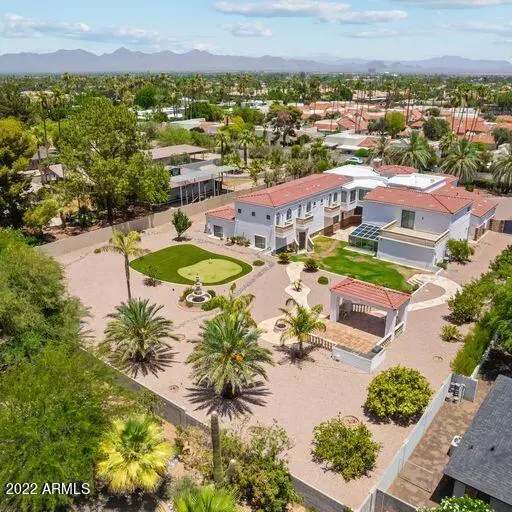
8 Beds
8.5 Baths
9,442 SqFt
8 Beds
8.5 Baths
9,442 SqFt
Key Details
Property Type Single Family Home
Sub Type Single Family - Detached
Listing Status Active
Purchase Type For Sale
Square Footage 9,442 sqft
Price per Sqft $466
Subdivision Unknown
MLS Listing ID 6470008
Style Other (See Remarks)
Bedrooms 8
HOA Y/N No
Originating Board Arizona Regional Multiple Listing Service (ARMLS)
Year Built 2008
Annual Tax Amount $19,132
Tax Year 2021
Lot Size 1.100 Acres
Acres 1.1
Property Description
This expansive 2-story estate sprawls out over 1.1 acres. The 8Bd/8.5Ba estate features a library, den/office, sunroom, gym, theater, and your very own elevator. Gated motor court accented by towering palm trees and mature easy to maintain foliage. As you enter the threshold and step into the grand entry hall you will be awed by pillared accents, custom flooring throughout, magnificent living room featuring a jewel of a fireplace, oversized windows, and beautiful crystal chandeliers throughout. Elegant formal dining room, spectacular kitchen with rich hardwood cabinetry, sparkling jet-black granite, cabinet-faced cold-storage units, and a gas range. The family room features a gas fireplace, wet bar perfect for entertaining guests and whisper-quiet sliding doors that lead out into the courtyard. Soak in the relaxing views from the atrium-style sitting room or unwind in your own lush home theater with stadium style seating. Dramatic staircase ascends to the loft-library and balconied bedrooms. Primary suite features a two-way fireplace, posh private bath, and a cocktail veranda overlooking beautiful Camelback Mountain views. This estate also provides a fitness room/dance studio with mirrored wall as well as a very private in-law suite with a full kitchen. Sizable backyard with a lush lawn, putting green and stone pathways to a gazebo complete with a barbecue. Plenty of space for a resort style custom designed sparkling pool and and additional personalized amenities you desire. 4-Car Garage with plenty of storage. Come in today and discover what this truly special move-in ready estate has to offer.
Location
State AZ
County Maricopa
Community Unknown
Direction West on Jackrabbit Rd. North on Quail Place to property.
Rooms
Other Rooms Library-Blt-in Bkcse, ExerciseSauna Room, Great Room, Media Room, BonusGame Room, Arizona RoomLanai
Master Bedroom Upstairs
Den/Bedroom Plus 11
Separate Den/Office Y
Interior
Interior Features Upstairs, Elevator, Fire Sprinklers, Soft Water Loop, Wet Bar, Kitchen Island, Pantry, Full Bth Master Bdrm, Separate Shwr & Tub, Granite Counters
Heating Natural Gas
Cooling Refrigeration, Ceiling Fan(s)
Flooring Carpet, Stone
Fireplaces Type 3+ Fireplace
Fireplace Yes
Window Features Dual Pane
SPA None
Exterior
Exterior Feature Balcony, Circular Drive, Covered Patio(s), Gazebo/Ramada, Patio, Private Yard, Built-in Barbecue
Garage Electric Door Opener, RV Gate, RV Access/Parking
Garage Spaces 4.0
Garage Description 4.0
Fence Block
Pool None
Amenities Available None
View Mountain(s)
Roof Type Built-Up
Private Pool No
Building
Lot Description Sprinklers In Rear, Sprinklers In Front, Desert Front, Grass Back, Auto Timer H2O Front, Auto Timer H2O Back
Story 2
Builder Name Unkwn
Sewer Public Sewer
Water Pvt Water Company
Architectural Style Other (See Remarks)
Structure Type Balcony,Circular Drive,Covered Patio(s),Gazebo/Ramada,Patio,Private Yard,Built-in Barbecue
New Construction No
Schools
Elementary Schools Kiva Elementary School
Middle Schools Mohave Middle School
High Schools Saguaro Elementary School
School District Scottsdale Unified District
Others
HOA Fee Include No Fees
Senior Community No
Tax ID 173-13-012-A
Ownership Fee Simple
Acceptable Financing Conventional, 1031 Exchange
Horse Property N
Listing Terms Conventional, 1031 Exchange

Copyright 2024 Arizona Regional Multiple Listing Service, Inc. All rights reserved.
GET MORE INFORMATION

ABR, GRI, CRS, REALTOR® | Lic# LIC# SA106235000






