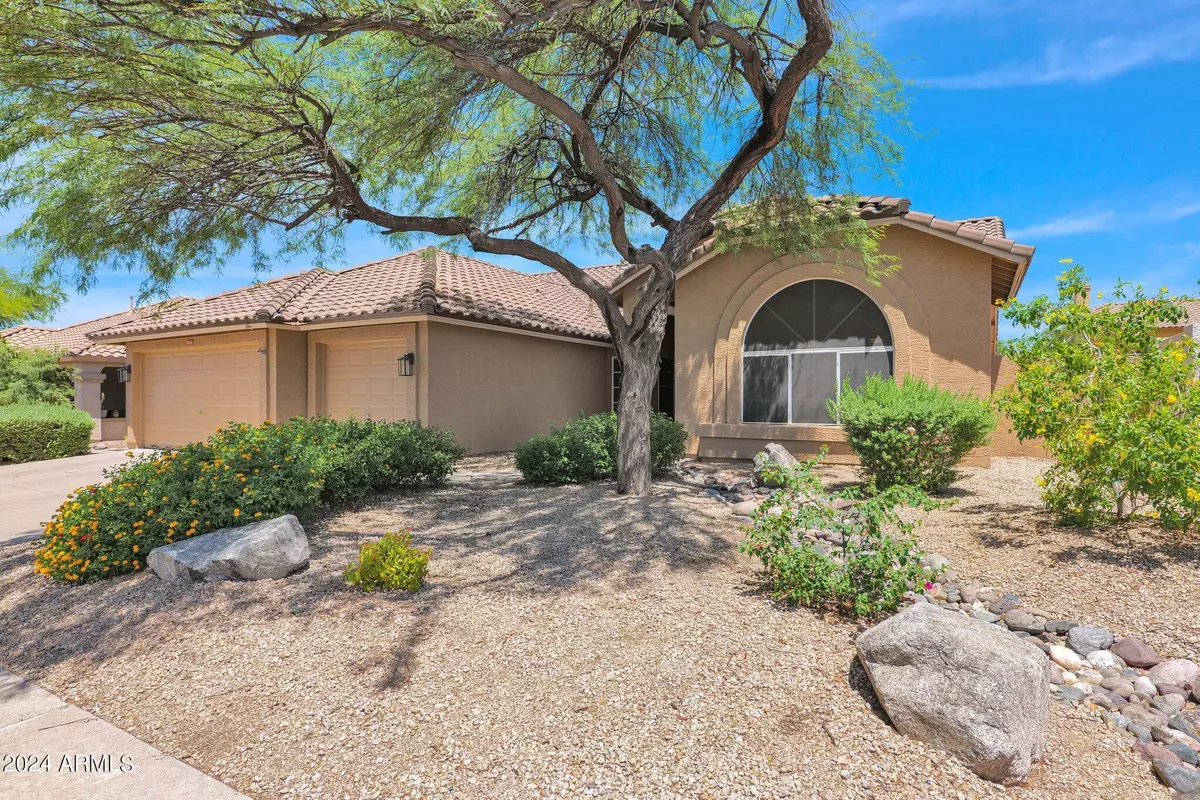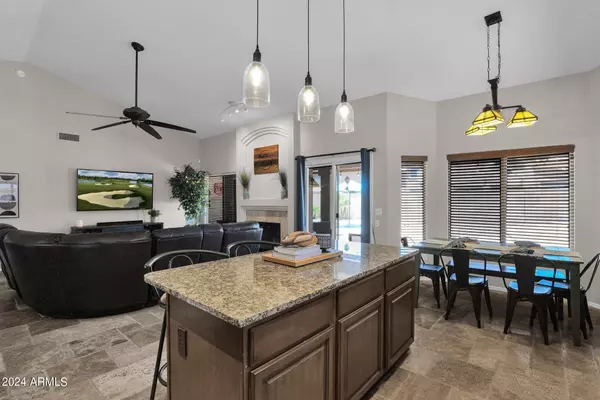
4 Beds
2 Baths
2,186 SqFt
4 Beds
2 Baths
2,186 SqFt
Key Details
Property Type Single Family Home
Sub Type Single Family - Detached
Listing Status Active
Purchase Type For Sale
Square Footage 2,186 sqft
Price per Sqft $347
Subdivision Tatum Ranch Parcel 43A
MLS Listing ID 6726742
Style Spanish
Bedrooms 4
HOA Fees $81/qua
HOA Y/N Yes
Originating Board Arizona Regional Multiple Listing Service (ARMLS)
Year Built 1996
Annual Tax Amount $2,074
Tax Year 2023
Lot Size 7,607 Sqft
Acres 0.17
Property Description
New roof in 2021, new HVAC in 2022, and new tankless gas water heater in 2023. Welcome to this beautiful 4-bedroom, 2-bathroom, 3-car garage Cave Creek oasis. This meticulously maintained, move-in ready home offers an unparalleled living experience in an amazing neighborhood.
With 4 generously sized bedrooms, there's plenty of space for everyone. The primary suite features a bathroom with a luxurious walk-in tiled shower, dual sink vanity and a walk in closet. The bedroom itself has plenty of space for a sitting area. This provides you a private retreat to start and end your day the perfect way. Enjoy cooking in the well thought out kitchen that includes a generous sized island boasting granite counters and slide out drawers for additional storage. The updated appliances make meal prep a breeze. A nice sized pantry rounds out this amazing space.
The open floor plan seamlessly connects the kitchen to the living and eating areas. Just in the other room is the formal dining and/or a game room and living room.
Outdoor Living: Moving outdoors, step outside to your private backyard oasis. Take a dip in the sparkling pool with a Baja Shelf and/or enjoy time cooking in your outdoor kitchen area. It is perfect for hosting summer barbecues and gatherings.
Ample Garage Space: The 3-car garage provides plenty of space for vehicles and storage, catering to all your needs.
Prime Location: Nestled in an amazing neighborhood, this home offers easy access to local amenities, schools, parks, and more. Quiet streets and within walking distance to a great park, convenience abounds.
Don't miss out on this incredible opportunity to own a piece of paradise in Cave Creek. Visit soon and experience the charm and comfort this home offers.
Location
State AZ
County Maricopa
Community Tatum Ranch Parcel 43A
Direction North on Tatum, west on Peak View Rd, north on 46th, quick left then right until it curves west onto Mazatzal, Home is on the north side.
Rooms
Other Rooms Great Room, Family Room
Den/Bedroom Plus 4
Separate Den/Office N
Interior
Interior Features Eat-in Kitchen, Breakfast Bar, Vaulted Ceiling(s), Kitchen Island, Pantry, 3/4 Bath Master Bdrm, Double Vanity, High Speed Internet, Granite Counters
Heating Natural Gas
Cooling Refrigeration, Ceiling Fan(s)
Flooring Carpet, Tile, Wood
Fireplaces Number 1 Fireplace
Fireplaces Type 1 Fireplace, Gas
Fireplace Yes
Window Features Sunscreen(s),Dual Pane
SPA None
Exterior
Exterior Feature Covered Patio(s), Patio, Built-in Barbecue
Garage Dir Entry frm Garage, Electric Door Opener
Garage Spaces 3.0
Garage Description 3.0
Fence Block
Pool Private
Community Features Playground, Biking/Walking Path
Waterfront No
Roof Type Tile
Parking Type Dir Entry frm Garage, Electric Door Opener
Private Pool Yes
Building
Lot Description Sprinklers In Rear, Sprinklers In Front, Desert Back, Desert Front, Auto Timer H2O Front, Auto Timer H2O Back
Story 1
Builder Name Ryland Homes
Sewer Public Sewer
Water City Water
Architectural Style Spanish
Structure Type Covered Patio(s),Patio,Built-in Barbecue
Schools
Elementary Schools Desert Willow Elementary School - Cave Creek
Middle Schools Sonoran Trails Middle School
High Schools Cactus Shadows High School
School District Cave Creek Unified District
Others
HOA Name Tatum Ranch
HOA Fee Include Maintenance Grounds
Senior Community No
Tax ID 211-40-060
Ownership Fee Simple
Acceptable Financing Conventional, VA Loan
Horse Property N
Listing Terms Conventional, VA Loan

Copyright 2024 Arizona Regional Multiple Listing Service, Inc. All rights reserved.
GET MORE INFORMATION

ABR, GRI, CRS, REALTOR® | Lic# LIC# SA106235000






