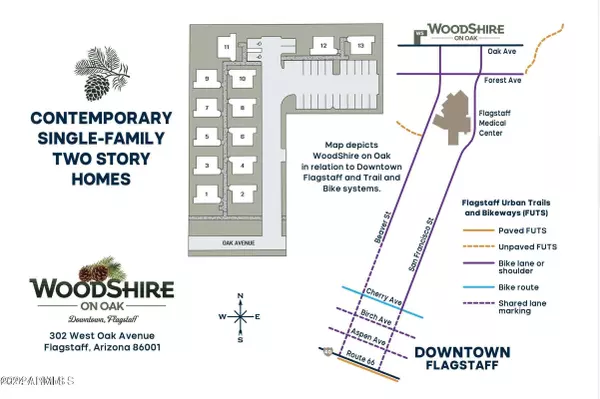
3 Beds
2.5 Baths
1,213 SqFt
3 Beds
2.5 Baths
1,213 SqFt
Key Details
Property Type Single Family Home
Sub Type Patio Home
Listing Status Active
Purchase Type For Sale
Square Footage 1,213 sqft
Price per Sqft $523
Subdivision Mt Elden Addition
MLS Listing ID 6730466
Style Other (See Remarks)
Bedrooms 3
HOA Fees $180/mo
HOA Y/N Yes
Originating Board Arizona Regional Multiple Listing Service (ARMLS)
Year Built 2024
Annual Tax Amount $10,207
Tax Year 2023
Lot Size 875 Sqft
Acres 0.02
Property Description
Embrace the convenience of city living without sacrificing the serenity of a mountain retreat. The community is ideally located within a short distance to downtown Flagstaff with easy access to the Urban Trail System (FUTS), allowing residents easy access to vibrant shops, eclectic restaurants, cultural attractions, and lively entertainment. Enjoy the best of both worlds - the bustling energy of city life and the peaceful seclusion of your private mountain haven.
Step inside and experience a harmonious blend of form and function. The interiors are adorned with high-end finishes, contemporary fixtures, and premium materials. The open-concept layouts create a seamless flow between living, dining, and kitchen areas, perfect for both entertaining guests and cozy family nights.
Invest in more than just a home - invest in a lifestyle. These bungalows offer not just a residence but a secure investment in the future. The combination of prime location, modern design, and proximity to downtown Flagstaff, Flagstaff Medical Center, Flagstaff Elks Lodge, Jay Lively Ice Arena, Buffalo Park, Basha's Grocery Store, and many schools ensures a high standard of living and potential for long-term value appreciation. There are a total of 13 available lots, any of the three attached plans will work on any of the available lots.
Location
State AZ
County Coconino
Community Mt Elden Addition
Direction Forest Ave, North on Beaver St, Left on W Oak Ave, community on the right.
Rooms
Other Rooms Great Room
Master Bedroom Upstairs
Den/Bedroom Plus 3
Separate Den/Office N
Interior
Interior Features Upstairs, Breakfast Bar, 9+ Flat Ceilings, Full Bth Master Bdrm
Heating Electric
Flooring Other, Carpet
Fireplaces Number No Fireplace
Fireplaces Type None
Fireplace No
Window Features Dual Pane
SPA None
Laundry WshrDry HookUp Only
Exterior
Exterior Feature Balcony, Covered Patio(s)
Garage Assigned
Fence Wood
Pool None
Community Features Biking/Walking Path
Utilities Available APS
Amenities Available Management, Rental OK (See Rmks)
View Mountain(s)
Roof Type Composition
Private Pool No
Building
Lot Description Gravel/Stone Front
Story 2
Builder Name Brookfield Communities
Sewer Public Sewer
Water City Water
Architectural Style Other (See Remarks)
Structure Type Balcony,Covered Patio(s)
New Construction Yes
Schools
Elementary Schools Other
Middle Schools Other
High Schools Other
School District Flagstaff Unified District
Others
HOA Name Woodshire on West Oa
HOA Fee Include Maintenance Grounds,Trash
Senior Community No
Tax ID 110-06-036-E
Ownership Condominium
Acceptable Financing Conventional, VA Loan
Horse Property N
Listing Terms Conventional, VA Loan

Copyright 2024 Arizona Regional Multiple Listing Service, Inc. All rights reserved.
GET MORE INFORMATION

ABR, GRI, CRS, REALTOR® | Lic# LIC# SA106235000





