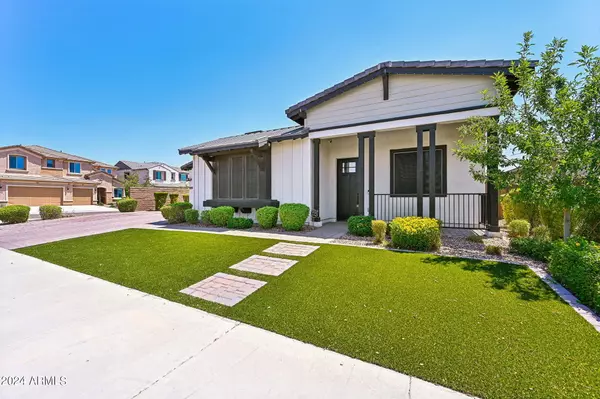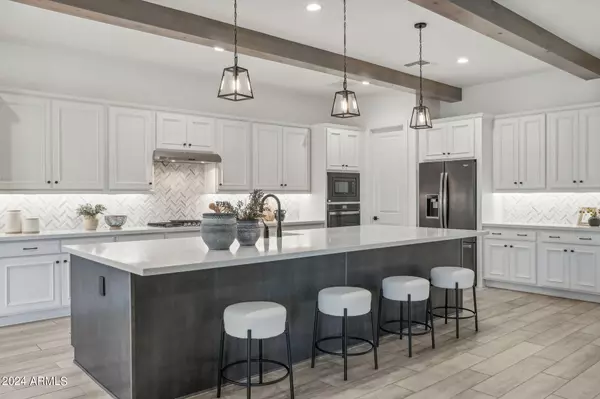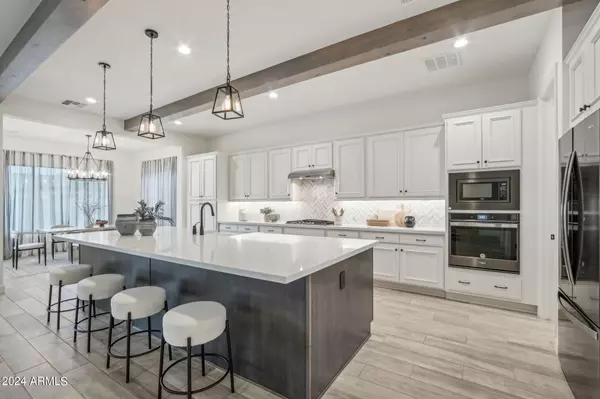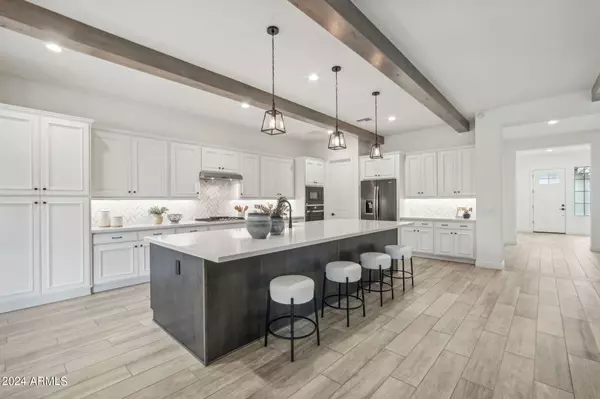3 Beds
3.5 Baths
3,318 SqFt
3 Beds
3.5 Baths
3,318 SqFt
Key Details
Property Type Single Family Home
Sub Type Single Family - Detached
Listing Status Active
Purchase Type For Sale
Square Footage 3,318 sqft
Price per Sqft $331
Subdivision Meadows Parcels 7 And 8 Phase 1
MLS Listing ID 6733567
Style Ranch
Bedrooms 3
HOA Fees $80/mo
HOA Y/N Yes
Originating Board Arizona Regional Multiple Listing Service (ARMLS)
Year Built 2020
Annual Tax Amount $3,187
Tax Year 2023
Lot Size 9,755 Sqft
Acres 0.22
Property Sub-Type Single Family - Detached
Property Description
Welcome to your dream home in the sought-after Meadows subdivision! This stunning single-story Triana Farmhouse model, built in 2020 by Toll Brothers, offers modern living with timeless elegance.
Key Features:
**Layout:** Spacious 3-bedroom split floor plan with a den/office, perfect for remote work or a quiet retreat.
**Kitchen:** The large kitchen boasts a massive island, quartz countertops, and elegant white shaker-style cabinets, ideal for cooking and entertaining.
**Living Spaces:** Enjoy the open feel with 9'+ ceiling heights throughout the home.
**Outdoor Living:** Both the front and backyard are beautifully landscaped for low maintenance and are perfect for entertaining. **Garage:** Ample storage with a 3-car garage equipped with epoxy floors and custom garage cabinets.
**Courtyard:** A beautiful enclosed courtyard provides added security and privacy for outdoor entertaining during the cooler months!
**Energy Efficient:** Owned outright solar system means no electrical bill.
**Primary Suite:** The large primary bedroom and bathroom include a stunning walk-in closet.
This home is a perfect blend of comfort, style, and functionality.
Location
State AZ
County Maricopa
Community Meadows Parcels 7 And 8 Phase 1
Direction North on 95th. East on Adela. South on 95th. Houses is on the corner.
Rooms
Other Rooms Great Room
Master Bedroom Not split
Den/Bedroom Plus 4
Separate Den/Office Y
Interior
Interior Features Eat-in Kitchen, 9+ Flat Ceilings, No Interior Steps, Kitchen Island, Pantry, Double Vanity, Full Bth Master Bdrm, Separate Shwr & Tub, High Speed Internet, Granite Counters
Heating ENERGY STAR Qualified Equipment, Natural Gas
Cooling Ceiling Fan(s), Refrigeration
Flooring Carpet, Tile
Fireplaces Number No Fireplace
Fireplaces Type None
Fireplace No
Window Features Sunscreen(s),Dual Pane,ENERGY STAR Qualified Windows,Low-E
SPA None
Exterior
Exterior Feature Covered Patio(s), Patio, Private Yard
Parking Features Attch'd Gar Cabinets, Dir Entry frm Garage, Electric Door Opener, Over Height Garage, RV Gate, Golf Cart Garage
Garage Spaces 3.0
Garage Description 3.0
Fence Block
Pool None
Community Features Pickleball Court(s), Community Spa Htd, Community Spa, Community Pool, Racquetball, Playground, Biking/Walking Path
Amenities Available Management, Rental OK (See Rmks)
Roof Type Tile,Metal
Private Pool No
Building
Lot Description Sprinklers In Rear, Sprinklers In Front, Corner Lot, Desert Front, Natural Desert Back, Synthetic Grass Frnt, Synthetic Grass Back, Auto Timer H2O Front, Auto Timer H2O Back
Story 1
Builder Name Toll Brothers
Sewer Public Sewer
Water City Water
Architectural Style Ranch
Structure Type Covered Patio(s),Patio,Private Yard
New Construction No
Schools
Elementary Schools Sunset Heights Elementary School
Middle Schools Sunset Heights Elementary School
High Schools Liberty High School
School District Peoria Unified School District
Others
HOA Name The Meadows
HOA Fee Include Maintenance Grounds
Senior Community No
Tax ID 200-20-537
Ownership Fee Simple
Acceptable Financing Conventional, 1031 Exchange, VA Loan
Horse Property N
Listing Terms Conventional, 1031 Exchange, VA Loan
Virtual Tour https://www.zillow.com/view-imx/4e198333-4ecc-4fca-9dab-9c808a9b9a51?wl=true&setAttribution=mls&initialViewType=pano

Copyright 2025 Arizona Regional Multiple Listing Service, Inc. All rights reserved.
GET MORE INFORMATION
ABR, GRI, CRS, REALTOR® | Lic# LIC# SA106235000






