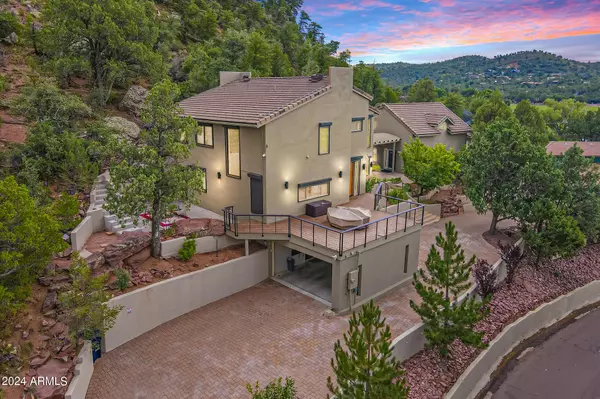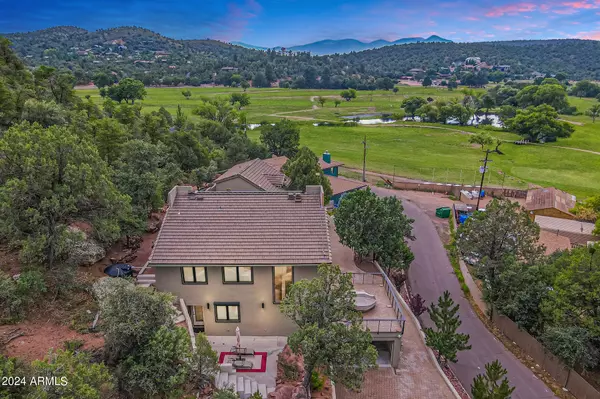
4 Beds
5 Baths
3,227 SqFt
4 Beds
5 Baths
3,227 SqFt
Key Details
Property Type Single Family Home
Sub Type Single Family - Detached
Listing Status Active
Purchase Type For Sale
Square Footage 3,227 sqft
Price per Sqft $275
Subdivision Country Club Estates Unit 2
MLS Listing ID 6739404
Bedrooms 4
HOA Y/N No
Originating Board Arizona Regional Multiple Listing Service (ARMLS)
Year Built 2005
Annual Tax Amount $5,298
Tax Year 2023
Lot Size 0.441 Acres
Acres 0.44
Property Description
The home itself is a masterpiece of high efficiency and modern design. It's powered by solar panels and constructed with High E-Block (E-crete) for superior insulation and sustainability. New high efficiency fiberglass picture windows and doors each with their own remote controlled steel electric thermal shutters, provide comfort and security. The interior of the home is graced with soaring ceilings that frame breathtaking views of the surrounding mountains, lakes, and golf course, creating an atmosphere of tranquility and grandeur.
The owners suite is a sanctuary unto itself, featuring a large bedroom with newly installed plank flooring and a fully updated bathroom. The bath is adorned with deluxe tile, a spacious shower, a separate jetted soaking tub, and his-and-hers sinks with LED-lit mirrors. The walk-in closet with custom organizers completes this luxurious space, offering ample storage and thoughtful design with easy attic access.
Throughout the home, you'll find beautiful, natural wood-look luxury vinyl flooring, tasteful lighting fixtures, recessed lighting, 6.5 inch imported baseboards, and solid core 6-panel interior doors, all set against a backdrop of neutral, soothing colors. The kitchen is a chef's dream, featuring custom cabinetry, earth tone backsplash, a large walk-in pantry, and stunning 3-inch granite countertops. A 10-foot island with a 5-seat breakfast bar anchors the space, making it perfect for entertaining. High-end Kohler fittings, including a pot filler pullout faucet, a stainless steel farmhouse sink w/ soap dispenser, RO system, stainless steel appliances, and an under-counter built-in microwave, complete this culinary oasis.
Step outside to experience the home's fully landscaped exterior, which includes 8 mature fruit trees, 4 large capacity rain water retention tanks with electric water pumps, French drain system, raised garden beds, security system with flood lights, and a detached 12 x 12 shed/workshop. The freshly painted exterior, custom metal railings, newly pavered elongated horseshoe driveway, and brand new retaining walls all reflect the care and attention given to every aspect of this property. Multiple patios, including two with lake views and one overlooking the golf course, offer the perfect spots to unwind and take in the breathtaking surroundings.
The separate guest house is equally impressive, with its fully upgraded kitchen, granite countertops, and custom cabinets. The full bath is impressively upgraded, and the space features a blend of tile flooring on the first floor with new neutral carpet on the stairs and loft area. Whether you're seeking a luxurious retreat or a forever home, this Payson beauty is ready to welcome you into a life of comfort and elegance.
Location
State AZ
County Gila
Community Country Club Estates Unit 2
Rooms
Other Rooms Guest Qtrs-Sep Entrn, Separate Workshop, Loft, Great Room, Family Room
Guest Accommodations 832.0
Den/Bedroom Plus 6
Separate Den/Office Y
Interior
Interior Features Eat-in Kitchen, Breakfast Bar, 9+ Flat Ceilings, Drink Wtr Filter Sys, Elevator, Furnished(See Rmrks), Roller Shields, Soft Water Loop, Vaulted Ceiling(s), Kitchen Island, Pantry, Double Vanity, Full Bth Master Bdrm, Separate Shwr & Tub, Tub with Jets, High Speed Internet, Granite Counters
Heating Electric
Cooling Refrigeration, Programmable Thmstat, Ceiling Fan(s)
Fireplaces Number No Fireplace
Fireplaces Type Fire Pit, None
Fireplace No
Window Features Dual Pane,ENERGY STAR Qualified Windows,Low-E,Mechanical Sun Shds,Tinted Windows,Vinyl Frame
SPA None
Exterior
Exterior Feature Balcony, Circular Drive, Covered Patio(s), Gazebo/Ramada, Patio, Private Yard, Storage, Separate Guest House
Garage Dir Entry frm Garage, Electric Door Opener, Separate Strge Area, RV Access/Parking
Garage Spaces 2.0
Garage Description 2.0
Fence None
Pool None
Landscape Description Irrigation Back, Irrigation Front
Community Features Lake Subdivision, Golf, Biking/Walking Path
Amenities Available FHA Approved Prjct, Not Managed, Rental OK (See Rmks), VA Approved Prjct
View Mountain(s)
Roof Type Tile
Accessibility Mltpl Entries/Exits, Accessible Hallway(s)
Private Pool No
Building
Lot Description Waterfront Lot, Sprinklers In Rear, Sprinklers In Front, On Golf Course, Gravel/Stone Front, Gravel/Stone Back, Auto Timer H2O Front, Auto Timer H2O Back, Irrigation Front, Irrigation Back
Story 2
Builder Name UNK
Sewer Sewer in & Cnctd, Public Sewer
Water City Water
Structure Type Balcony,Circular Drive,Covered Patio(s),Gazebo/Ramada,Patio,Private Yard,Storage, Separate Guest House
New Construction No
Schools
Elementary Schools Out Of Maricopa Cnty
Middle Schools Out Of Maricopa Cnty
High Schools Out Of Maricopa Cnty
School District Payson Unified District
Others
HOA Fee Include No Fees
Senior Community No
Tax ID 304-11-032-A
Ownership Fee Simple
Acceptable Financing Conventional, 1031 Exchange, FHA, VA Loan
Horse Property N
Listing Terms Conventional, 1031 Exchange, FHA, VA Loan

Copyright 2024 Arizona Regional Multiple Listing Service, Inc. All rights reserved.
GET MORE INFORMATION

ABR, GRI, CRS, REALTOR® | Lic# LIC# SA106235000






