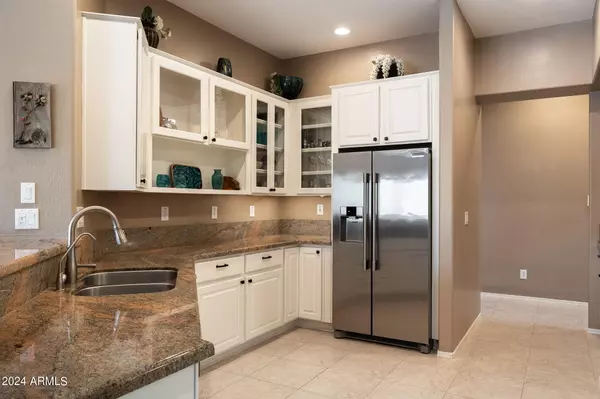
3 Beds
3.5 Baths
2,730 SqFt
3 Beds
3.5 Baths
2,730 SqFt
Key Details
Property Type Single Family Home
Sub Type Single Family - Detached
Listing Status Pending
Purchase Type For Sale
Square Footage 2,730 sqft
Price per Sqft $299
Subdivision Anthem Country Club
MLS Listing ID 6744371
Style Spanish
Bedrooms 3
HOA Fees $1,543/qua
HOA Y/N Yes
Originating Board Arizona Regional Multiple Listing Service (ARMLS)
Year Built 2000
Annual Tax Amount $3,965
Tax Year 2023
Lot Size 10,557 Sqft
Acres 0.24
Property Description
Solar lease in place leaves you with little to no monthly electric bills with APS. And, the home has been well maintained including having updated the roof, the AC, flooring, and more! New refrigerator and microwave in 2024. You can move right in and be worry free.
Welcome to Anthem Country Club where you feel like you are on vacation every day! Two beautiful club houses with pools, tennis, work out facilities, bocce ball, pickle ball, and tons of events to keep you busy throughout the year. If you are a golfer - wow! Enjoy two 18 hole championship golf courses designed by the late Greg Nash. And outside the gates of Anthem Country Club you will find many other activities including MORE pickle ball courts, sand volleyball, water park, tennis, skate park, Adventureland playground for the kiddos, catch and release fishing ponds, and even a little train that chugs along the tracks for something different to do. WELCOME HOME!!
Location
State AZ
County Maricopa
Community Anthem Country Club
Direction Enter Anthem Country Club at Anthem Club Drive. Left on Wolf Run, right on Rolling Green to home on right
Rooms
Other Rooms Guest Qtrs-Sep Entrn, Family Room
Guest Accommodations 243.0
Master Bedroom Split
Den/Bedroom Plus 4
Separate Den/Office Y
Interior
Interior Features Eat-in Kitchen, Breakfast Bar, 9+ Flat Ceilings, Fire Sprinklers, No Interior Steps, Soft Water Loop, Pantry, Double Vanity, Full Bth Master Bdrm, High Speed Internet, Granite Counters
Heating Natural Gas
Cooling Refrigeration, Programmable Thmstat, Ceiling Fan(s)
Flooring Carpet, Tile
Fireplaces Type 2 Fireplace, Exterior Fireplace, Fire Pit, Family Room, Gas
Fireplace Yes
Window Features Dual Pane
SPA Heated
Exterior
Exterior Feature Covered Patio(s), Gazebo/Ramada, Patio, Private Street(s), Private Yard, Built-in Barbecue
Garage Attch'd Gar Cabinets, Dir Entry frm Garage, Electric Door Opener
Garage Spaces 2.0
Garage Description 2.0
Fence Block, Wrought Iron
Pool Heated, Private
Community Features Gated Community, Pickleball Court(s), Community Spa Htd, Community Spa, Community Pool Htd, Community Pool, Guarded Entry, Golf, Tennis Court(s), Playground, Biking/Walking Path, Clubhouse, Fitness Center
Amenities Available Club, Membership Opt, Management, Rental OK (See Rmks)
Roof Type Tile
Private Pool Yes
Building
Lot Description Sprinklers In Rear, Sprinklers In Front, Desert Back, Desert Front, Synthetic Grass Back, Auto Timer H2O Front, Auto Timer H2O Back
Story 1
Builder Name Del Webb
Sewer Sewer in & Cnctd, Private Sewer
Water Pvt Water Company
Architectural Style Spanish
Structure Type Covered Patio(s),Gazebo/Ramada,Patio,Private Street(s),Private Yard,Built-in Barbecue
New Construction No
Schools
Elementary Schools Gavilan Peak Elementary
Middle Schools Gavilan Peak Elementary
High Schools Boulder Creek High School
School District Deer Valley Unified District
Others
HOA Name Anthem Comm Council
HOA Fee Include Maintenance Grounds,Street Maint
Senior Community No
Tax ID 203-01-250
Ownership Fee Simple
Acceptable Financing Conventional, VA Loan
Horse Property N
Listing Terms Conventional, VA Loan

Copyright 2024 Arizona Regional Multiple Listing Service, Inc. All rights reserved.
GET MORE INFORMATION

ABR, GRI, CRS, REALTOR® | Lic# LIC# SA106235000






