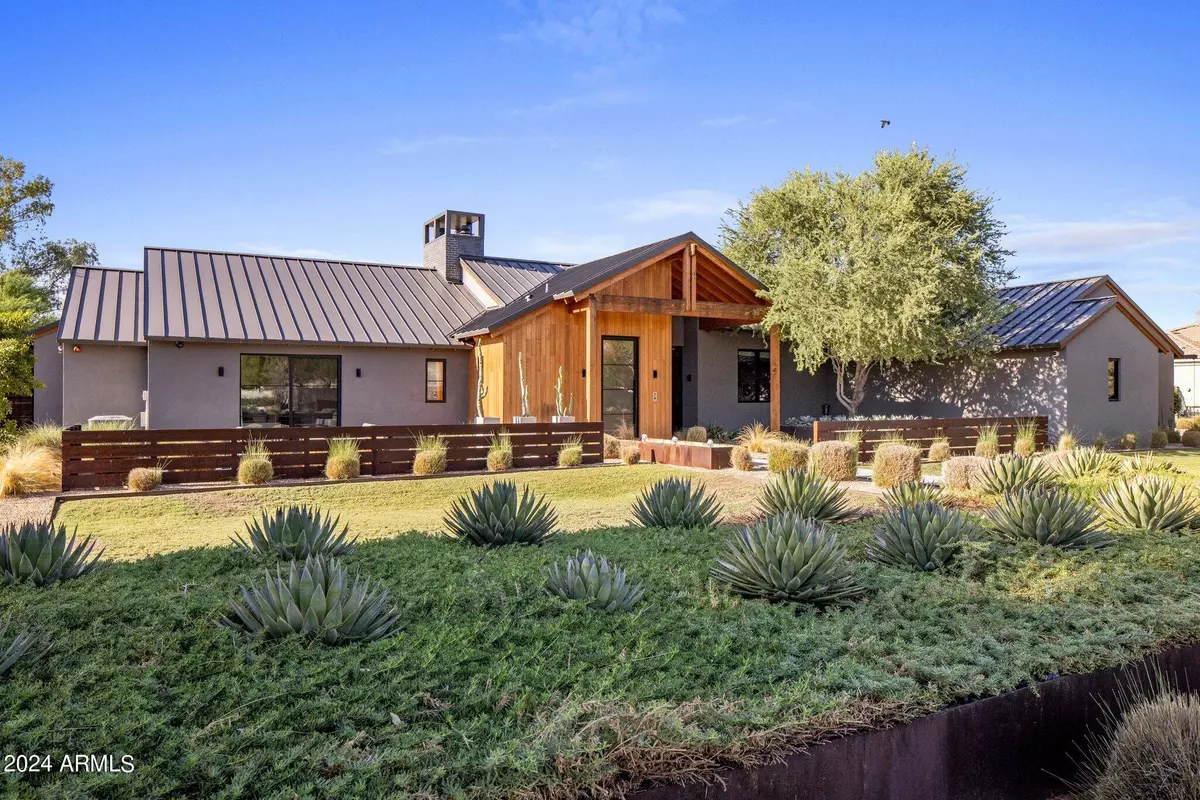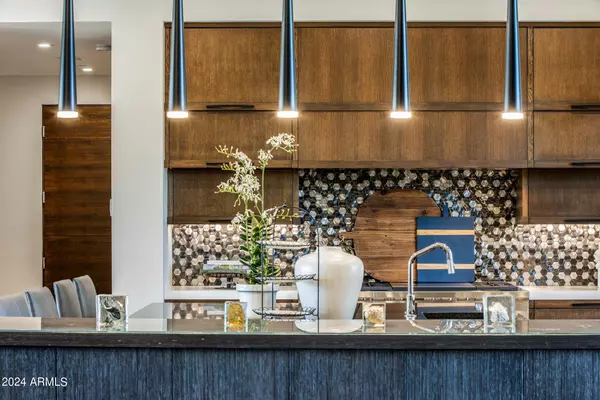
4 Beds
4 Baths
4,014 SqFt
4 Beds
4 Baths
4,014 SqFt
Key Details
Property Type Single Family Home
Sub Type Single Family - Detached
Listing Status Active
Purchase Type For Sale
Square Footage 4,014 sqft
Price per Sqft $1,208
Subdivision Valley Ranchos Lot 1 Mld
MLS Listing ID 6754138
Style Other (See Remarks)
Bedrooms 4
HOA Y/N No
Originating Board Arizona Regional Multiple Listing Service (ARMLS)
Year Built 2018
Annual Tax Amount $6,237
Tax Year 2023
Lot Size 1.138 Acres
Acres 1.14
Property Description
Just like Arizona, the 48th State , Kent Architects and Argue Custom Homes built a strong , unique and warm home that rebels against the expected architecture.
Brilliant floor plan featuring wide open entertaining spaces, temperature controlled garages with lounge area with sauna. Oversized storage room with hvac easily can be another bedroom or workout room!
Serene pool and sun deck , monster spa , bocce ball and deep covered patios.
For a couple or a family, this is PARADISE.
Location
State AZ
County Maricopa
Community Valley Ranchos Lot 1 Mld
Direction NORTH ON 96TH TO LARKSPUR, EAST ON LARKSPUR TO HOME ON SOUTH SIDE.
Rooms
Other Rooms Guest Qtrs-Sep Entrn, ExerciseSauna Room, Great Room
Master Bedroom Split
Den/Bedroom Plus 4
Separate Den/Office N
Interior
Interior Features Vaulted Ceiling(s), Kitchen Island, Pantry, Double Vanity, Full Bth Master Bdrm, Separate Shwr & Tub, High Speed Internet, Smart Home, Granite Counters
Heating Electric, ENERGY STAR Qualified Equipment
Cooling Refrigeration, Programmable Thmstat, Ceiling Fan(s)
Flooring Stone, Tile
Fireplaces Type 3+ Fireplace, Two Way Fireplace, Exterior Fireplace, Living Room, Master Bedroom
Fireplace Yes
SPA Heated,Private
Exterior
Exterior Feature Patio, Storage, Built-in Barbecue
Garage Attch'd Gar Cabinets, Dir Entry frm Garage, Electric Door Opener, Extnded Lngth Garage, RV Gate, Separate Strge Area, Side Vehicle Entry, Temp Controlled, RV Access/Parking
Garage Spaces 4.0
Garage Description 4.0
Fence See Remarks, Other, Block
Pool Variable Speed Pump, Heated, Private
Community Features Biking/Walking Path
Utilities Available Propane
Amenities Available None
Roof Type Foam,Metal
Private Pool Yes
Building
Lot Description Sprinklers In Rear, Sprinklers In Front, Desert Back, Desert Front, Gravel/Stone Front, Gravel/Stone Back, Grass Front, Grass Back, Auto Timer H2O Front, Auto Timer H2O Back
Story 1
Builder Name ARGUE CUSTOM HOMES
Sewer Public Sewer
Water City Water
Architectural Style Other (See Remarks)
Structure Type Patio,Storage,Built-in Barbecue
New Construction No
Schools
Elementary Schools Redfield Elementary School
Middle Schools Desert Canyon Middle School
High Schools Desert Mountain High School
School District Scottsdale Unified District
Others
HOA Fee Include No Fees
Senior Community No
Tax ID 217-26-987
Ownership Fee Simple
Acceptable Financing Conventional
Horse Property N
Listing Terms Conventional

Copyright 2024 Arizona Regional Multiple Listing Service, Inc. All rights reserved.
GET MORE INFORMATION

ABR, GRI, CRS, REALTOR® | Lic# LIC# SA106235000






