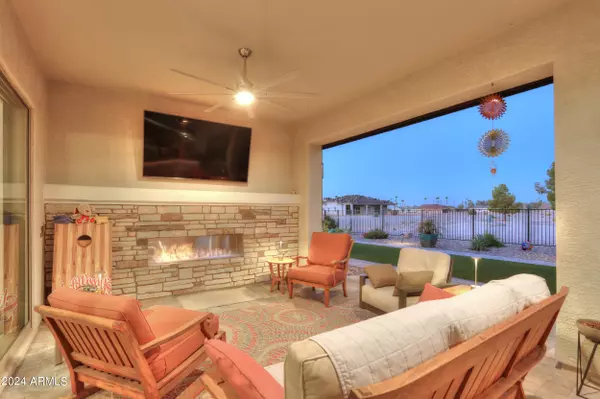
2 Beds
2.5 Baths
2,413 SqFt
2 Beds
2.5 Baths
2,413 SqFt
Key Details
Property Type Single Family Home
Sub Type Single Family - Detached
Listing Status Active
Purchase Type For Sale
Square Footage 2,413 sqft
Price per Sqft $401
Subdivision Robson Ranch
MLS Listing ID 6757967
Bedrooms 2
HOA Fees $1,603
HOA Y/N Yes
Originating Board Arizona Regional Multiple Listing Service (ARMLS)
Year Built 2023
Annual Tax Amount $612
Tax Year 2023
Lot Size 0.253 Acres
Acres 0.25
Property Description
breathtaking golf course views from your private backyard, complete with gas fireplace, Bullfrog spa, professionally designed outdoor kitchen with granite countertops, built-in bar stools, and a
41'' griddle. Relax under the shaded extended patio with pergola, with travertine tile and motorized sun shades. Gourmet Kitchen This exquisite kitchen, boasting 41'' Shaker cabinets, a Sub-Zero refrigerator, quartz countertops, Signature Series gas range, wall oven and microwave, pot filler, reverse osmosis system, apron sink, built-in trash bins, and tile backsplash. Spacious and Functional Insulated air-conditioned 3-car garage features a 4' extension, with service door, epoxy-coated floors, sink, Titan cabinets. The rear of the home
includes a 2' extension on master bedroom, closet, and outdoor space. Premium Details The finest craftsmanship throughout the home with features such as an iron entry front door, 12x24"
tile flooring, 5" baseboards, 8 ft. doors, plantation shutters, UV-blocking windows, tankless water heater, multi-zone HVAC system, California closet system, media ready in every room and
custom built-ins throughout. Additional Highlights Sellers have invested over $1.2 million in
upgrades and customizations. Don't miss this opportunity to own a truly exceptional home.
Location
State AZ
County Pinal
Community Robson Ranch
Direction Enter gate on Robson Blvd, take first left on Harris Hawk, right on Eager, right on Posse, left on Crow Dr. to home on the right.
Rooms
Other Rooms Great Room
Den/Bedroom Plus 3
Separate Den/Office Y
Interior
Interior Features Eat-in Kitchen, Breakfast Bar, 9+ Flat Ceilings, Drink Wtr Filter Sys, No Interior Steps, Wet Bar, Double Vanity, Full Bth Master Bdrm, High Speed Internet
Heating Natural Gas
Cooling Refrigeration, Programmable Thmstat, Ceiling Fan(s)
Flooring Carpet, Tile
Fireplaces Type Exterior Fireplace
Fireplace Yes
Window Features Dual Pane,Low-E,Mechanical Sun Shds,Tinted Windows,Vinyl Frame
SPA Above Ground,Heated
Exterior
Exterior Feature Covered Patio(s), Screened in Patio(s), Built-in Barbecue
Garage Attch'd Gar Cabinets, Dir Entry frm Garage, Electric Door Opener, Extnded Lngth Garage, Temp Controlled, Electric Vehicle Charging Station(s)
Garage Spaces 3.0
Garage Description 3.0
Fence Block, Wrought Iron
Pool None
Community Features Gated Community, Pickleball Court(s), Community Spa Htd, Community Pool Htd, Lake Subdivision, Community Media Room, Guarded Entry, Golf, Tennis Court(s), Biking/Walking Path, Clubhouse, Fitness Center
Amenities Available Management, Rental OK (See Rmks), RV Parking
View Mountain(s)
Roof Type Tile
Accessibility Accessible Door 32in+ Wide, Bath Raised Toilet
Private Pool No
Building
Lot Description Desert Back, Desert Front, On Golf Course, Synthetic Grass Back, Auto Timer H2O Front, Auto Timer H2O Back
Story 1
Builder Name Robson
Sewer Private Sewer
Water Pvt Water Company
Structure Type Covered Patio(s),Screened in Patio(s),Built-in Barbecue
New Construction No
Schools
Elementary Schools Adult
Middle Schools Adult
High Schools Adult
School District Out Of Area
Others
HOA Name RRAZ CG HOA
HOA Fee Include Maintenance Grounds,Street Maint
Senior Community Yes
Tax ID 402-32-205
Ownership Fee Simple
Acceptable Financing Conventional, 1031 Exchange, FHA, VA Loan
Horse Property N
Listing Terms Conventional, 1031 Exchange, FHA, VA Loan
Special Listing Condition Age Restricted (See Remarks)

Copyright 2024 Arizona Regional Multiple Listing Service, Inc. All rights reserved.
GET MORE INFORMATION

ABR, GRI, CRS, REALTOR® | Lic# LIC# SA106235000






