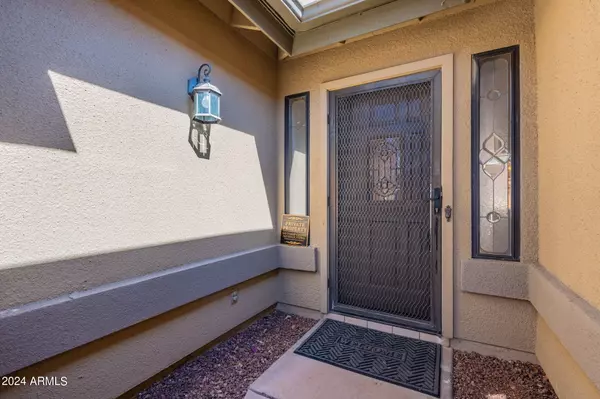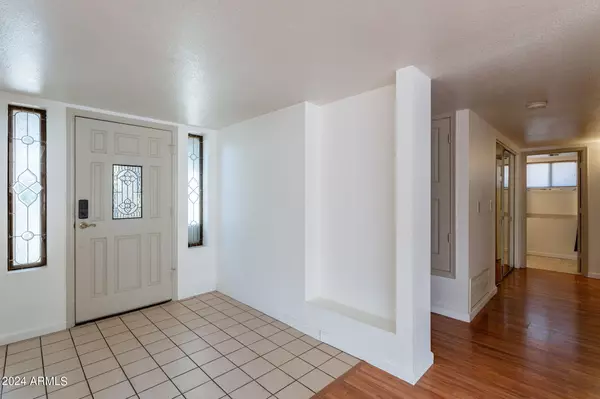
5 Beds
3 Baths
2,163 SqFt
5 Beds
3 Baths
2,163 SqFt
Key Details
Property Type Single Family Home
Sub Type Single Family - Detached
Listing Status Active Under Contract
Purchase Type For Sale
Square Footage 2,163 sqft
Price per Sqft $230
Subdivision Mays Pond
MLS Listing ID 6763395
Bedrooms 5
HOA Fees $120/mo
HOA Y/N Yes
Originating Board Arizona Regional Multiple Listing Service (ARMLS)
Year Built 1986
Annual Tax Amount $2,126
Tax Year 2023
Lot Size 6,016 Sqft
Acres 0.14
Property Description
Welcome to your dream home in the highly sought-after Mays Pond community! This beautifully designed 5-bedroom, 3-bathroom residence boasts a versatile layout perfect for families and guests alike.
Step inside to discover an inviting open floor plan that seamlessly connects living spaces, ideal for entertaining. The modern kitchen features stainless steel appliances and ample counter space, perfect for culinary enthusiasts.
A standout feature of this home is the unique downstairs bedroom with its own separate entrance, providing excellent privacy and flexibility. This space is perfect for a home office, guest suite, or even rental potential. The luxurious primary suite with an ensuite bathroom and generous closet space is also located on the main floor, along with a third bedroom and second bathroom.
Upstairs, you'll find 2 extremely spacious bedrooms and the third bathroom.
Enjoy the tranquility of your backyard oasis, perfect for your four-legged friends and relaxing or hosting gatherings.
Located in a vibrant neighborhood, you'll have access to parks, shopping, a community pool and top-rated schools. Just minutes from Intel and with 24 hour community security service, this location is a fabulous place to call home. Don't miss the opportunity to make this versatile and charming home yours!
Location
State AZ
County Maricopa
Community Mays Pond
Direction From Ray & Kyrene: South to Ivanhoe, East to Day, South to Harrison, East to home on the North side of the street
Rooms
Other Rooms Great Room
Master Bedroom Split
Den/Bedroom Plus 5
Separate Den/Office N
Interior
Interior Features Master Downstairs, Eat-in Kitchen, Breakfast Bar, Pantry, Double Vanity, Full Bth Master Bdrm, Separate Shwr & Tub, High Speed Internet
Heating Electric
Cooling Refrigeration, Ceiling Fan(s)
Flooring Carpet, Laminate, Tile
Fireplaces Number 1 Fireplace
Fireplaces Type 1 Fireplace, Family Room
Fireplace Yes
Window Features Sunscreen(s)
SPA None
Exterior
Exterior Feature Covered Patio(s), Patio
Garage Attch'd Gar Cabinets, Dir Entry frm Garage, Electric Door Opener
Garage Spaces 2.0
Garage Description 2.0
Fence Block, Wrought Iron
Pool None
Community Features Community Pool, Lake Subdivision
Amenities Available Management
Roof Type Tile
Private Pool No
Building
Lot Description Sprinklers In Rear, Sprinklers In Front, Gravel/Stone Front, Grass Front, Grass Back
Story 2
Builder Name Unknown
Sewer Public Sewer
Water City Water
Structure Type Covered Patio(s),Patio
New Construction No
Schools
Elementary Schools Kyrene De La Mirada School
Middle Schools Kyrene Del Pueblo Middle School
High Schools Corona Del Sol High School
School District Tempe Union High School District
Others
HOA Name Mays Pond
HOA Fee Include Maintenance Grounds
Senior Community No
Tax ID 308-03-003
Ownership Fee Simple
Acceptable Financing Conventional, FHA, VA Loan
Horse Property N
Listing Terms Conventional, FHA, VA Loan

Copyright 2024 Arizona Regional Multiple Listing Service, Inc. All rights reserved.
GET MORE INFORMATION

ABR, GRI, CRS, REALTOR® | Lic# LIC# SA106235000






