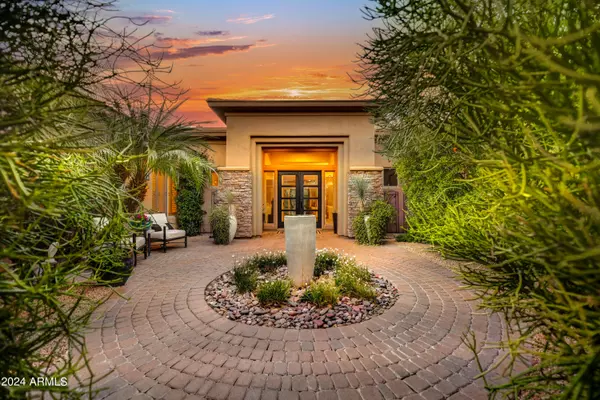
3 Beds
3.5 Baths
3,923 SqFt
3 Beds
3.5 Baths
3,923 SqFt
Key Details
Property Type Single Family Home
Sub Type Single Family - Detached
Listing Status Active
Purchase Type For Sale
Square Footage 3,923 sqft
Price per Sqft $585
Subdivision Saguaro Highlands
MLS Listing ID 6771037
Style Santa Barbara/Tuscan
Bedrooms 3
HOA Fees $130/mo
HOA Y/N Yes
Originating Board Arizona Regional Multiple Listing Service (ARMLS)
Year Built 2002
Annual Tax Amount $3,465
Tax Year 2023
Lot Size 0.758 Acres
Acres 0.76
Property Description
Professionally redesigned in 2018, the expansive kitchen and family room are perfect for entertaining.
Large covered patios invite you outdoors to enjoy a private backyard with a sparkling pool, fireplace, BBQ, and brand-new artificial turf for easy maintenance.
Split floor plan with spacious primary suite and private patio, custom den, bonus area adjacent to 2 ensuite bedrooms. Plenty of storage in the garage and an additional 3rd car garage. Walk to the neighborhood park with tennis courts and a playground that is within walking distance of the elementary school.
Location
State AZ
County Maricopa
Community Saguaro Highlands
Direction From the 101, north on Scottsdale Rd, west on Dynamite to 67th, south through gate to the home on the right.
Rooms
Other Rooms Family Room
Master Bedroom Split
Den/Bedroom Plus 4
Separate Den/Office Y
Interior
Interior Features Eat-in Kitchen, 9+ Flat Ceilings, Drink Wtr Filter Sys, Fire Sprinklers, No Interior Steps, Soft Water Loop, Kitchen Island, Double Vanity, Full Bth Master Bdrm, Separate Shwr & Tub, High Speed Internet, Granite Counters
Heating Natural Gas
Cooling Refrigeration
Flooring Tile, Wood
Fireplaces Number 1 Fireplace
Fireplaces Type 1 Fireplace, Exterior Fireplace
Fireplace Yes
Window Features Low-E
SPA None
Exterior
Exterior Feature Private Street(s), Private Yard, Built-in Barbecue
Garage Electric Door Opener
Garage Spaces 3.0
Garage Description 3.0
Fence Wrought Iron
Pool Private
Community Features Gated Community, Tennis Court(s), Playground
Amenities Available Management, Rental OK (See Rmks)
Roof Type Tile
Private Pool Yes
Building
Lot Description Sprinklers In Rear, Sprinklers In Front, Desert Back, Desert Front, Synthetic Grass Back, Auto Timer H2O Front, Auto Timer H2O Back
Story 1
Builder Name Toll Brothers
Sewer Public Sewer
Water City Water
Architectural Style Santa Barbara/Tuscan
Structure Type Private Street(s),Private Yard,Built-in Barbecue
New Construction No
Schools
Elementary Schools Desert Sun Academy
Middle Schools Sonoran Trails Middle School
High Schools Cactus Shadows High School
School District Cave Creek Unified District
Others
HOA Name Saquaro Highlands
HOA Fee Include Maintenance Grounds,Street Maint
Senior Community No
Tax ID 212-10-177
Ownership Fee Simple
Acceptable Financing Conventional
Horse Property N
Listing Terms Conventional

Copyright 2024 Arizona Regional Multiple Listing Service, Inc. All rights reserved.
GET MORE INFORMATION

ABR, GRI, CRS, REALTOR® | Lic# LIC# SA106235000






