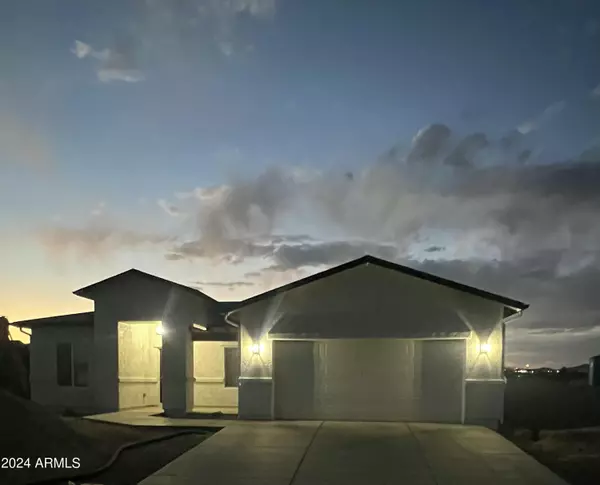
3 Beds
2 Baths
1,515 SqFt
3 Beds
2 Baths
1,515 SqFt
Key Details
Property Type Single Family Home
Sub Type Single Family - Detached
Listing Status Active
Purchase Type For Sale
Square Footage 1,515 sqft
Price per Sqft $283
Subdivision Cordes Lakes , Unit 8
MLS Listing ID 6776407
Style Other (See Remarks)
Bedrooms 3
HOA Y/N No
Originating Board Arizona Regional Multiple Listing Service (ARMLS)
Year Built 2024
Annual Tax Amount $55
Tax Year 2024
Lot Size 10,432 Sqft
Acres 0.24
Property Description
At the heart of the home is a striking waterfall quartz countertop, complemented by a convenient pot filler—ideal for culinary adventures. Every detail has been meticulously implemented, from the brand-new Whirlpool appliances to the elegant 42-inch cabinets that provide ample storage.
Luxury flooring flows throughout the home, while stylish porcelain tiles adorn the bathrooms. Enjoy the practicali Enjoy the practicality of a generous walk-in pantry and walk-in closets in each bedroom, ensuring that your space remains organized and inviting.
The living area is beautifully accented by an electric fireplace, perfect for cozy evenings spent admiring the stunning landscape through open windows. This energy-efficient house is equipped with a Trane HVAC system, providing year-round comfort.
Retreat to the master suite, where a charming barn door leads to a spa-like master bathroom featuring a standalone tub and direct access to the patio.
Additional features include a 220V outlet for electric vehicles, RVs, or welders, pre-plumbing for a water softener and filter, and pre-wiring for Cat 6 internet throughout the house.
Experience the perfect blend of luxury and nature in this impressive new house on Oasis Rd, where the mountain views await!
Location
State AZ
County Yavapai
Community Cordes Lakes , Unit 8
Rooms
Other Rooms Family Room
Master Bedroom Split
Den/Bedroom Plus 3
Separate Den/Office N
Interior
Interior Features See Remarks, 9+ Flat Ceilings, No Interior Steps, Kitchen Island, Double Vanity, Full Bth Master Bdrm, Separate Shwr & Tub
Heating Electric, Ceiling
Cooling Refrigeration, Programmable Thmstat, Ceiling Fan(s)
Flooring Other, Vinyl, Tile
Fireplaces Type Living Room
Fireplace Yes
Window Features Sunscreen(s),Dual Pane,Vinyl Frame
SPA None
Laundry WshrDry HookUp Only
Exterior
Garage Dir Entry frm Garage, Electric Door Opener, Electric Vehicle Charging Station(s)
Garage Spaces 2.0
Garage Description 2.0
Fence Other
Pool None
Amenities Available None
Roof Type Composition
Accessibility Accessible Door 32in+ Wide, Mltpl Entries/Exits, Accessible Hallway(s)
Private Pool No
Building
Lot Description Gravel/Stone Front, Gravel/Stone Back
Story 1
Builder Name Buider
Sewer Septic in & Cnctd, Septic Tank
Water City Water, Pvt Water Company
Architectural Style Other (See Remarks)
New Construction Yes
Schools
Elementary Schools Mayer Junior High School
Middle Schools Mayer Junior High School
High Schools Mayer Junior High School
School District Mayer Unified District
Others
HOA Fee Include Other (See Remarks)
Senior Community No
Tax ID 500-32-887-C
Ownership Fee Simple
Acceptable Financing FannieMae (HomePath), Conventional, FHA, VA Loan
Horse Property N
Listing Terms FannieMae (HomePath), Conventional, FHA, VA Loan

Copyright 2024 Arizona Regional Multiple Listing Service, Inc. All rights reserved.
GET MORE INFORMATION

ABR, GRI, CRS, REALTOR® | Lic# LIC# SA106235000






