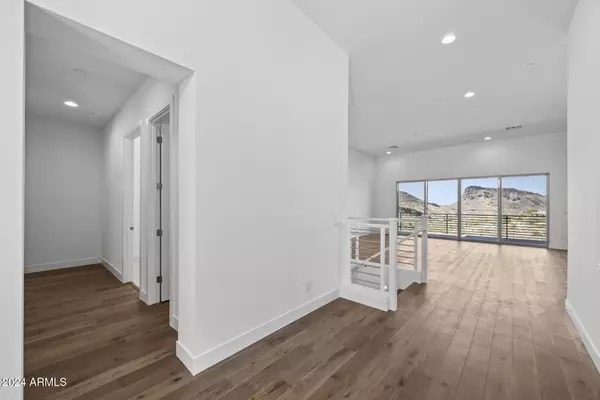
4 Beds
3.5 Baths
3,832 SqFt
4 Beds
3.5 Baths
3,832 SqFt
Key Details
Property Type Single Family Home
Sub Type Single Family - Detached
Listing Status Active
Purchase Type For Sale
Square Footage 3,832 sqft
Price per Sqft $480
Subdivision Summit At Crestview
MLS Listing ID 6777690
Style Contemporary
Bedrooms 4
HOA Fees $173/mo
HOA Y/N Yes
Originating Board Arizona Regional Multiple Listing Service (ARMLS)
Year Built 2024
Annual Tax Amount $803
Tax Year 2024
Lot Size 4,485 Sqft
Acres 0.1
Property Description
Experience luxurious hillside living with panoramic views at this newly built home, perfectly positioned on the border of Fountain Hills and Scottsdale. This modern masterpiece showcases open-concept design and premium construction, blending livable luxury with the feel of a serene retreat. The main floor boasts a single-level design, centered around an impressive great room with soaring 12-foot ceilings, seamlessly flowing to a spacious terrace for indoor-outdoor living. The chef's kitchen features stacked, floor-to-ceiling cabinetry, a Monogram appliance suite (with a gas cooktop, built-in oven, drink fridge, and large refrigerator), a generous island, and elegant... pendant lighting. The primary suite offers breathtaking views and terrace access, providing an ideal space to relax.
Downstairs, the walkout basement opens to a large, private yard that backs directly onto the canyon hillside, creating a peaceful, vacation-inspired setting. Indulge in the spa-like master bath, complete with a spacious walk-in shower, a double vanity, and sophisticated finishes.
Location
State AZ
County Maricopa
Community Summit At Crestview
Direction From Scottsdale drive East on Shea Blvd, proceed North on Palisades Blvd. Take first left into the community The Summit at Crestview. Follow the KLMR Homes signs to the home.
Rooms
Other Rooms ExerciseSauna Room, Great Room, Media Room, Family Room, BonusGame Room
Basement Finished, Walk-Out Access
Den/Bedroom Plus 5
Separate Den/Office N
Interior
Interior Features Eat-in Kitchen, Breakfast Bar, 9+ Flat Ceilings, Fire Sprinklers, Soft Water Loop, Kitchen Island, Pantry, Double Vanity, Full Bth Master Bdrm
Heating Electric, Natural Gas, ENERGY STAR Qualified Equipment
Cooling Programmable Thmstat, ENERGY STAR Qualified Equipment
Flooring Carpet, Tile, Wood
Fireplaces Number No Fireplace
Fireplaces Type None
Fireplace No
Window Features Dual Pane,ENERGY STAR Qualified Windows,Low-E,Vinyl Frame
SPA None
Exterior
Exterior Feature Balcony, Covered Patio(s), Patio
Garage Electric Door Opener
Garage Spaces 3.0
Garage Description 3.0
Fence Block, Wrought Iron
Pool None
Community Features Gated Community
Amenities Available Management
View City Lights, Mountain(s)
Roof Type Tile
Private Pool No
Building
Lot Description Sprinklers In Rear, Sprinklers In Front, Corner Lot, Desert Front, Synthetic Grass Back, Natural Desert Front
Story 2
Builder Name KLMR Homes
Sewer Public Sewer
Water Pvt Water Company
Architectural Style Contemporary
Structure Type Balcony,Covered Patio(s),Patio
New Construction No
Schools
Elementary Schools Mcdowell Mountain Elementary School
Middle Schools Fountain Hills Middle School
High Schools Fountain Hills High School
School District Fountain Hills Unified District
Others
HOA Name Summit at Crestview
HOA Fee Include Street Maint
Senior Community No
Tax ID 176-14-613
Ownership Fee Simple
Acceptable Financing Conventional, FHA, VA Loan
Horse Property N
Listing Terms Conventional, FHA, VA Loan

Copyright 2024 Arizona Regional Multiple Listing Service, Inc. All rights reserved.
GET MORE INFORMATION

ABR, GRI, CRS, REALTOR® | Lic# LIC# SA106235000






