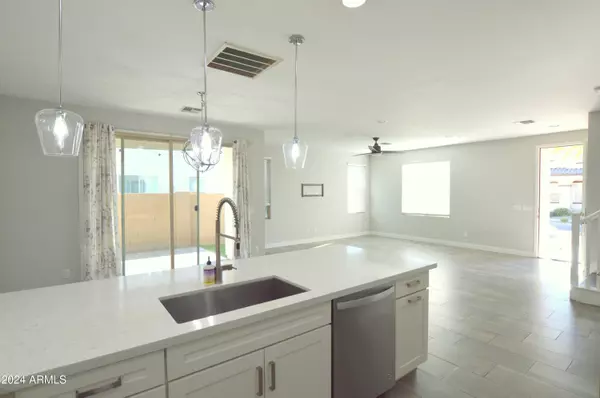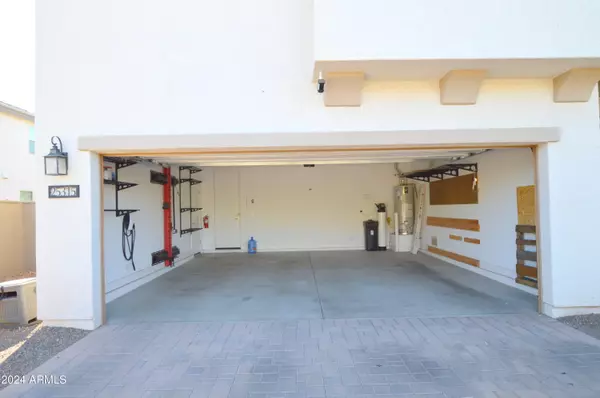
3 Beds
2.5 Baths
1,799 SqFt
3 Beds
2.5 Baths
1,799 SqFt
Key Details
Property Type Single Family Home
Sub Type Single Family - Detached
Listing Status Active
Purchase Type For Rent
Square Footage 1,799 sqft
Subdivision Norterra Pud Phase 1
MLS Listing ID 6781505
Bedrooms 3
HOA Y/N Yes
Originating Board Arizona Regional Multiple Listing Service (ARMLS)
Year Built 2019
Lot Size 3,600 Sqft
Acres 0.08
Property Description
Explore Union Park at Norterra - The Place to Be in North Phoenix Union Park at Norterra seamlessly blends the timeless charm of historic neighborhoods with the vibrancy of in-town living. Its central location offers easy access to nearby shopping, dining, entertainment, and freeways, providing a unique opportunity to connect with both your neighbors and the surrounding community. Tree-lined streets, diverse landscapes, pedestrian-friendly sidewalks, and neighborhood parks create a walkable and connected living environment. Community Amenities Include: The Post Recreation Center: A hub for activities and social gatherings Private Community Parks: Perfect for relaxation and outdoor fun. K-8 Elementary School: Conveniently located within the community
Location
State AZ
County Maricopa
Community Norterra Pud Phase 1
Direction Head west on W Happy Valley Rd toward N 21st Ave, Turn right at the 1st cross street onto N 21st Ave, Turn right onto W Trotter Trail, Turn left onto N 20th Ave, house is on the right
Rooms
Other Rooms Great Room
Den/Bedroom Plus 3
Separate Den/Office N
Interior
Interior Features Breakfast Bar, Soft Water Loop, Double Vanity, High Speed Internet
Heating Natural Gas, ENERGY STAR Qualified Equipment
Cooling Refrigeration, Ceiling Fan(s)
Flooring Tile, Wood
Fireplaces Number No Fireplace
Fireplaces Type None
Furnishings Unfurnished
Fireplace No
Window Features ENERGY STAR Qualified Windows
Laundry Inside, Upper Level
Exterior
Exterior Feature Covered Patio(s), Patio
Garage Electric Door Opener, Dir Entry frm Garage, Attch'd Gar Cabinets, Electric Vehicle Charging Station(s)
Garage Spaces 2.0
Garage Description 2.0
Fence Block
Pool None
Landscape Description Irrigation Back, Irrigation Front
Community Features Pickleball Court(s), Community Pool Htd, Community Pool, Playground, Biking/Walking Path, Clubhouse
Roof Type Tile
Private Pool No
Building
Lot Description Desert Front, Synthetic Grass Back, Irrigation Front, Irrigation Back
Story 2
Builder Name Ashton Woods
Sewer Public Sewer
Water City Water
Structure Type Covered Patio(s),Patio
New Construction No
Schools
Elementary Schools Union Park School
Middle Schools Union Park School
High Schools Barry Goldwater High School
School District Deer Valley Unified District
Others
Pets Allowed Yes
HOA Name Union Park
Senior Community No
Tax ID 210-04-259
Horse Property N

Copyright 2024 Arizona Regional Multiple Listing Service, Inc. All rights reserved.
GET MORE INFORMATION

ABR, GRI, CRS, REALTOR® | Lic# LIC# SA106235000






