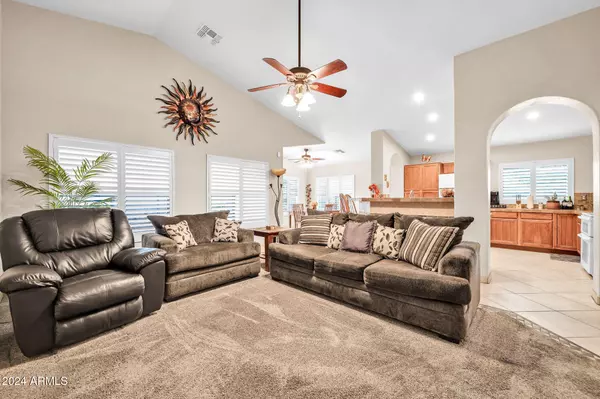
3 Beds
2 Baths
1,884 SqFt
3 Beds
2 Baths
1,884 SqFt
Key Details
Property Type Single Family Home
Sub Type Single Family - Detached
Listing Status Active
Purchase Type For Sale
Square Footage 1,884 sqft
Price per Sqft $233
Subdivision Monte Vista Ranch
MLS Listing ID 6781908
Style Territorial/Santa Fe
Bedrooms 3
HOA Fees $80/qua
HOA Y/N Yes
Originating Board Arizona Regional Multiple Listing Service (ARMLS)
Year Built 2000
Annual Tax Amount $1,226
Tax Year 2024
Lot Size 6,928 Sqft
Acres 0.16
Property Description
upgraded cabinets, tile counters and breakfast bar. Kitchen opens to Great room. Master bath has custom tiled walk-in shower, dual sinks
& nice walk-in closet. 2nd bath has dual sinks/full bath. Plantation shutters throughout. 18'' diagonal tile in the right places; entry, traffic rea, halls, kitchen, dining, baths & laundry. Surround sound & ceiling fans. Integra-block
construction. Large Covered patio & lots of privacy w/ mature trees & fruit trees surrounding the
back yard. Side of home is gated & could be used as dog run . A MUST See !!
Location
State AZ
County Maricopa
Community Monte Vista Ranch
Direction Greenway and Vista Ranch Rd Directions: North on Vista Ranch Road to Monte Cristo Avenue. First home on the North side
Rooms
Other Rooms Great Room
Master Bedroom Split
Den/Bedroom Plus 4
Separate Den/Office Y
Interior
Interior Features Eat-in Kitchen, Vaulted Ceiling(s), Pantry, Double Vanity
Heating Electric
Cooling Refrigeration, Ceiling Fan(s)
Flooring Tile
Fireplaces Number No Fireplace
Fireplaces Type None
Fireplace No
Window Features Dual Pane
SPA None
Exterior
Exterior Feature Patio
Garage Attch'd Gar Cabinets, Electric Door Opener
Garage Spaces 2.0
Garage Description 2.0
Fence Block
Pool None
Community Features Biking/Walking Path
Roof Type Tile
Private Pool No
Building
Lot Description Sprinklers In Rear, Sprinklers In Front, Corner Lot, Desert Back, Desert Front
Story 1
Builder Name unknown
Sewer Public Sewer
Water City Water
Architectural Style Territorial/Santa Fe
Structure Type Patio
New Construction No
Schools
Elementary Schools Kingswood Elementary School
Middle Schools Kingswood Elementary School
High Schools Willow Canyon High School
School District Dysart Unified District
Others
HOA Name AAM LLC
HOA Fee Include Maintenance Grounds
Senior Community No
Tax ID 501-93-197
Ownership Fee Simple
Acceptable Financing Conventional, FHA, VA Loan
Horse Property N
Listing Terms Conventional, FHA, VA Loan

Copyright 2024 Arizona Regional Multiple Listing Service, Inc. All rights reserved.
GET MORE INFORMATION

ABR, GRI, CRS, REALTOR® | Lic# LIC# SA106235000






