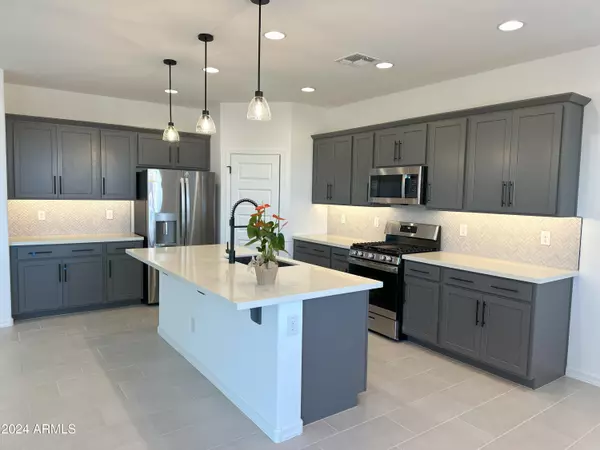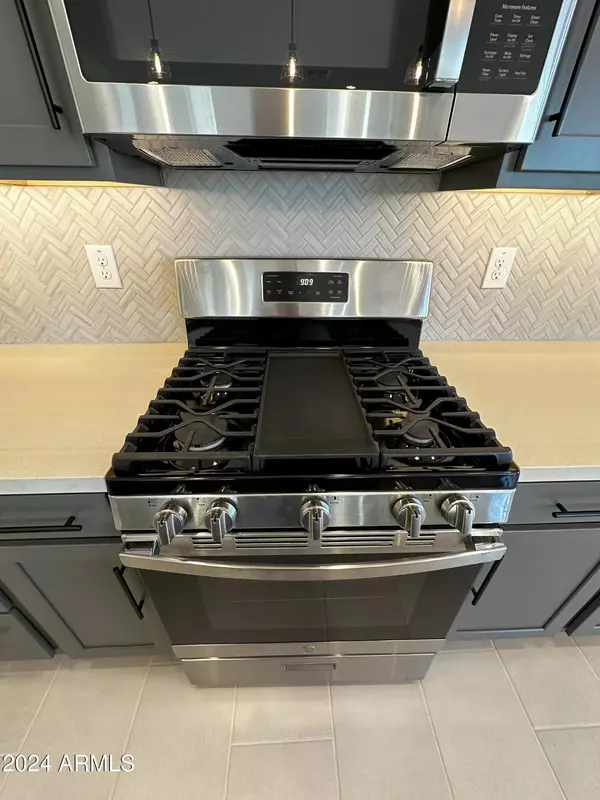
4 Beds
3 Baths
2,358 SqFt
4 Beds
3 Baths
2,358 SqFt
Key Details
Property Type Single Family Home
Sub Type Single Family - Detached
Listing Status Active
Purchase Type For Rent
Square Footage 2,358 sqft
Subdivision Sycamore Farms Paradisi Parcel D
MLS Listing ID 6782492
Bedrooms 4
HOA Y/N Yes
Originating Board Arizona Regional Multiple Listing Service (ARMLS)
Year Built 2024
Lot Size 5,395 Sqft
Acres 0.12
Property Description
An functional floor plan featuring 4 bedrooms and 3 full bathrooms! A bedroom and full bath on the first floor makes it ideal for all!
The upgraded kitchen feautures stainless appliances to include a GAS range and refrigerator. You will be happy to find a dedicated pantry! The kitchen opens to the great room which is perfect for entertaining or daily family living.
Upstairs you will find a spacious primary bedroom. The bathroom offers dual sinks, a walk in shower, and huge walk in closet. Two additional bedrooms share a full size bathroom. An upstairs laundry room complete with washer and dryer along with a loft are an added bonus! The low maintenance backyard features artificial turf, fruit trees, and desert plants!
A 2 car garage with epoxy flooring will keep it looking nice and tidy!
As a resident of Paradisi, you'll enjoy a wealth of amenities, including parks, walking trails, basketball courts, BBQ grills, clubhouse, a community pool, fun playgrounds and a fitness center!
You will love the new Prasada shopping and dining area located only a mile away!
Location
State AZ
County Maricopa
Community Sycamore Farms Paradisi Parcel D
Direction Head east on Cactus, right on 168th Lane, Left on Cholla St, Right on 168th Dr, Left on Desert Mirage Dr. Home on the left.
Rooms
Other Rooms Loft, Great Room
Master Bedroom Upstairs
Den/Bedroom Plus 5
Separate Den/Office N
Interior
Interior Features Upstairs, Breakfast Bar, 9+ Flat Ceilings, Soft Water Loop, Kitchen Island, Pantry, 3/4 Bath Master Bdrm, Double Vanity, High Speed Internet
Heating Natural Gas
Cooling Programmable Thmstat, Refrigeration, Ceiling Fan(s)
Flooring Carpet, Tile
Fireplaces Number No Fireplace
Fireplaces Type None
Furnishings Unfurnished
Fireplace No
Window Features Dual Pane,Low-E
Laundry Dryer Included, Inside, Washer Included
Exterior
Exterior Feature Covered Patio(s), Patio
Garage Electric Door Opener, Dir Entry frm Garage
Garage Spaces 2.0
Garage Description 2.0
Fence Block
Pool None
Community Features Community Pool Htd, Community Pool, Playground, Clubhouse, Fitness Center
View Mountain(s)
Roof Type Tile
Private Pool No
Building
Lot Description Sprinklers In Rear, Sprinklers In Front, Desert Front, Synthetic Grass Back, Auto Timer H2O Front, Auto Timer H2O Back
Story 2
Builder Name Taylor Morrison
Sewer Public Sewer
Water Pvt Water Company
Structure Type Covered Patio(s),Patio
New Construction Yes
Schools
Elementary Schools Rancho Gabriela
Middle Schools Sonoran Heights Elementary
High Schools Shadow Ridge High School
School District Dysart Unified District
Others
Pets Allowed No
HOA Name Paradisi Comm Assn
Senior Community No
Tax ID 501-07-506
Horse Property N

Copyright 2024 Arizona Regional Multiple Listing Service, Inc. All rights reserved.
GET MORE INFORMATION

ABR, GRI, CRS, REALTOR® | Lic# LIC# SA106235000






