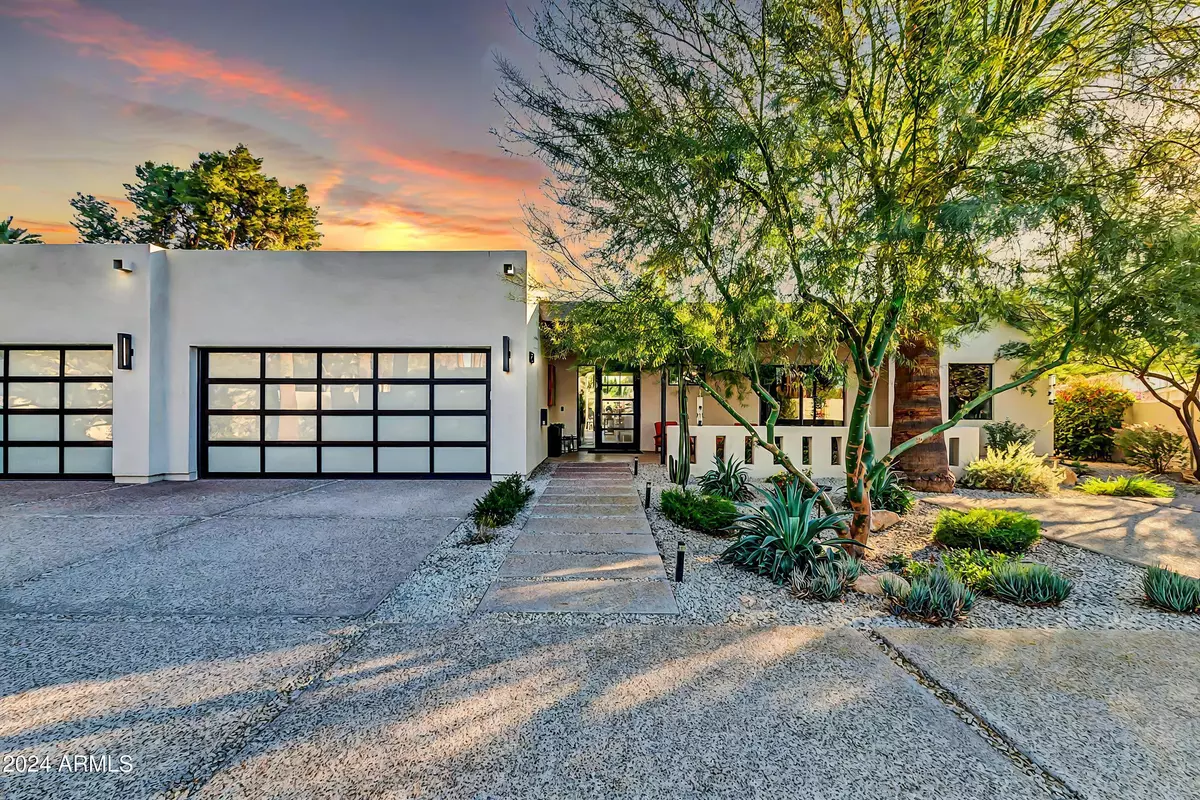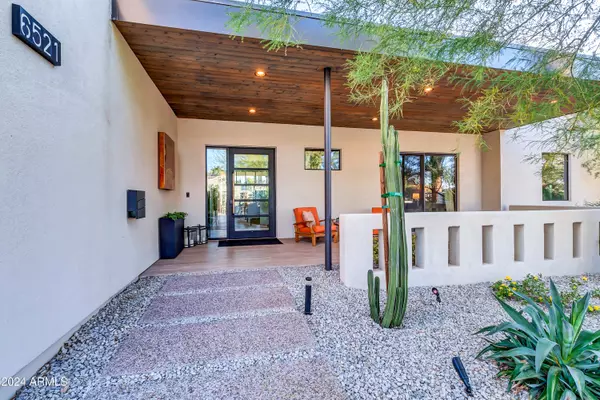
4 Beds
4.5 Baths
4,014 SqFt
4 Beds
4.5 Baths
4,014 SqFt
Key Details
Property Type Single Family Home
Sub Type Single Family - Detached
Listing Status Active
Purchase Type For Sale
Square Footage 4,014 sqft
Price per Sqft $739
Subdivision Orangewood
MLS Listing ID 6787264
Style Contemporary
Bedrooms 4
HOA Y/N No
Originating Board Arizona Regional Multiple Listing Service (ARMLS)
Year Built 2021
Annual Tax Amount $11,499
Tax Year 2024
Lot Size 0.358 Acres
Acres 0.36
Property Description
Designed by current owner/architect/interior designer of K&I Homes and built by Starion Custom Residences. Tucked away on a large North-South facing cul-de-sac lot in prime North Central Neighborhood, the uber efficient split/open floor plan features 4 large en suite bedrooms, and a super-sized 4 car garage. Perfect indoor/outdoor living with 36-foot sliding glass doors opening up from the great room to the resort style back yard.
Location
State AZ
County Maricopa
Community Orangewood
Direction From Maryland Ave, North on 3rd St to McLellan Blvd., East to 4th St, to end of cul-de-sac.
Rooms
Other Rooms Great Room, BonusGame Room
Master Bedroom Split
Den/Bedroom Plus 6
Separate Den/Office Y
Interior
Interior Features Eat-in Kitchen, 9+ Flat Ceilings, Drink Wtr Filter Sys, No Interior Steps, Wet Bar, Kitchen Island, Pantry, Double Vanity, Full Bth Master Bdrm, Separate Shwr & Tub, High Speed Internet, Granite Counters
Heating Electric
Cooling Refrigeration, Programmable Thmstat, Ceiling Fan(s)
Flooring Tile, Wood
Fireplaces Number 1 Fireplace
Fireplaces Type 1 Fireplace, Living Room
Fireplace Yes
Window Features Dual Pane,Low-E
SPA Heated,Private
Exterior
Exterior Feature Patio, Private Yard, Screened in Patio(s), Built-in Barbecue
Garage Attch'd Gar Cabinets, Dir Entry frm Garage, Electric Door Opener, Extnded Lngth Garage, Temp Controlled, Electric Vehicle Charging Station(s)
Garage Spaces 4.0
Garage Description 4.0
Fence Block
Pool Variable Speed Pump, Heated, Private
Amenities Available None
Roof Type Foam
Accessibility Accessible Door 32in+ Wide, Zero-Grade Entry, Lever Handles, Bath Lever Faucets, Bath 60in Trning Rad, Accessible Hallway(s)
Private Pool Yes
Building
Lot Description Sprinklers In Rear, Sprinklers In Front, Cul-De-Sac, Synthetic Grass Back, Auto Timer H2O Front, Auto Timer H2O Back
Story 1
Builder Name Starion Custom Residences
Sewer Public Sewer
Water City Water
Architectural Style Contemporary
Structure Type Patio,Private Yard,Screened in Patio(s),Built-in Barbecue
New Construction No
Schools
Elementary Schools Madison Richard Simis School
Middle Schools Madison Meadows School
High Schools Central High School
School District Phoenix Union High School District
Others
HOA Fee Include No Fees
Senior Community No
Tax ID 161-19-068-A
Ownership Fee Simple
Acceptable Financing Conventional
Horse Property N
Listing Terms Conventional
Special Listing Condition Owner/Agent

Copyright 2024 Arizona Regional Multiple Listing Service, Inc. All rights reserved.
GET MORE INFORMATION

ABR, GRI, CRS, REALTOR® | Lic# LIC# SA106235000






