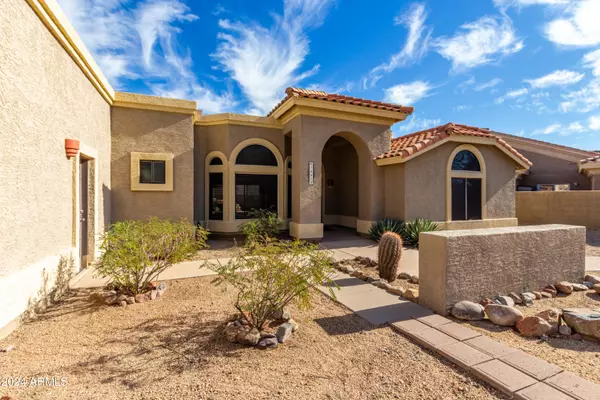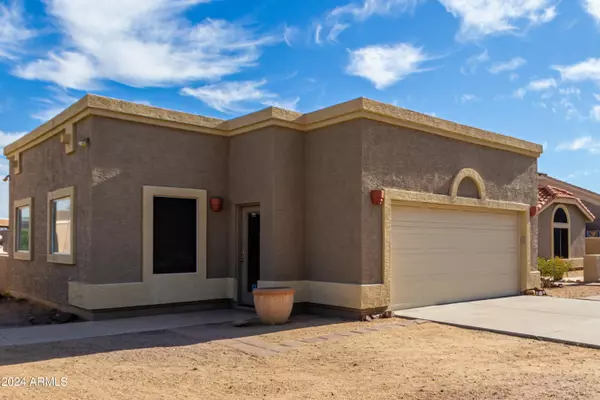
4 Beds
2.5 Baths
2,368 SqFt
4 Beds
2.5 Baths
2,368 SqFt
OPEN HOUSE
Fri Nov 29, 10:00am - 2:00pm
Sat Nov 30, 10:00am - 2:00pm
Sun Dec 01, 10:00am - 3:00pm
Key Details
Property Type Single Family Home
Sub Type Single Family - Detached
Listing Status Active
Purchase Type For Sale
Square Footage 2,368 sqft
Price per Sqft $295
Subdivision Fountain Hills Az Fp 102 Lot 4 Blk 2 Replat
MLS Listing ID 6785602
Style Spanish
Bedrooms 4
HOA Y/N No
Originating Board Arizona Regional Multiple Listing Service (ARMLS)
Year Built 1995
Annual Tax Amount $1,996
Tax Year 2024
Lot Size 0.308 Acres
Acres 0.31
Property Description
This stunning move-in ready home offers the perfect blend of comfort, style, and convenience. Situated on a specious .3 acre lot, former model home this property is thoughtfully designed with separate in-law suite with it's private entrance and separate AC unit. Perfect for guests or family members living with you. Live in the main house, Airbnb the separate suite for extra income. The Specious backyard is fit for RV storage. This rare find with multi-family zoning provides opportunity for development of additional units or guest house casita!!! A grand dual door entrance leads to open floor plan with generous living spaces, vaulted ceilings, wood and gas fireplaces, water softening system, updated kitchen with stainless steel appliances.
Seamless indoor - outdoor concept with backyard fountain perfect for outdoor dinning and relaxation! The temperature controlled 2 car garage allows for workshop year round.
Conveniently located near schools, Medical center, grocery stores, shopping, dinning, hiking trails, walking distance to Fountain Hills iconic fountain. With it's prime location this home is ideal choice for families and professionals alike!
Location
State AZ
County Maricopa
Community Fountain Hills Az Fp 102 Lot 4 Blk 2 Replat
Direction From crossroad Fountain hills Blv & Palisades Blvd head east to E Westby Dr. Turn left ( north) on E Westby Dr.. Second house on the right
Rooms
Other Rooms Guest Qtrs-Sep Entrn, Family Room
Den/Bedroom Plus 5
Separate Den/Office Y
Interior
Interior Features Pantry, Double Vanity, Full Bth Master Bdrm, Granite Counters
Heating Electric
Cooling Refrigeration
Flooring Laminate, Tile
Fireplaces Type 2 Fireplace, Two Way Fireplace, Family Room, Living Room, Gas
Fireplace Yes
SPA None
Exterior
Exterior Feature Covered Patio(s)
Garage Electric Door Opener, Temp Controlled, RV Access/Parking
Garage Spaces 2.0
Garage Description 2.0
Fence Block
Pool None
Community Features Biking/Walking Path
Amenities Available None
Roof Type Tile,Built-Up,Foam
Private Pool No
Building
Lot Description Desert Front, Natural Desert Back, Synthetic Grass Back
Story 1
Builder Name unk
Sewer Public Sewer
Water City Water
Architectural Style Spanish
Structure Type Covered Patio(s)
New Construction No
Schools
Elementary Schools Mcdowell Mountain Elementary School
Middle Schools Fountain Hills Middle School
High Schools Fountain Hills High School
School District Fountain Hills Unified District
Others
HOA Fee Include No Fees
Senior Community No
Tax ID 176-05-994
Ownership Fee Simple
Acceptable Financing Conventional, FHA, VA Loan
Horse Property N
Listing Terms Conventional, FHA, VA Loan

Copyright 2024 Arizona Regional Multiple Listing Service, Inc. All rights reserved.
GET MORE INFORMATION

ABR, GRI, CRS, REALTOR® | Lic# LIC# SA106235000






