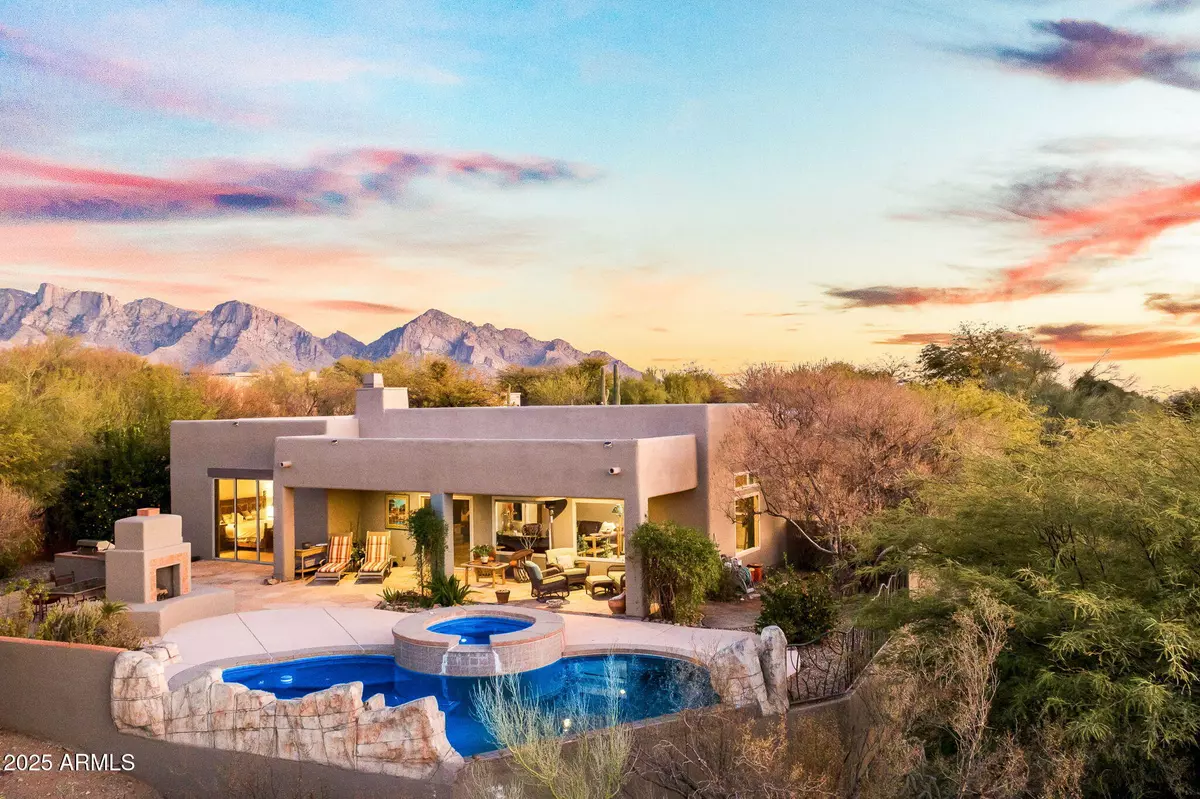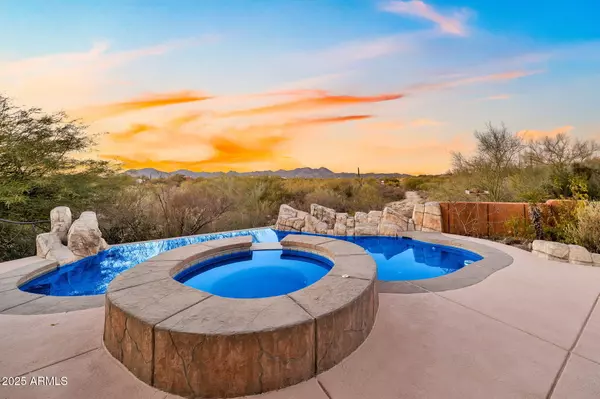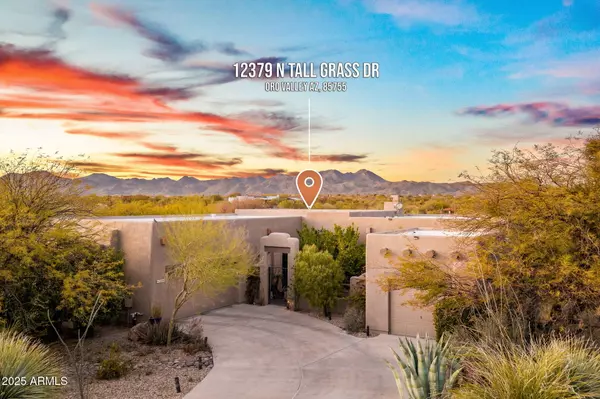3 Beds
3 Baths
2,272 SqFt
3 Beds
3 Baths
2,272 SqFt
Key Details
Property Type Single Family Home
Sub Type Single Family - Detached
Listing Status Active
Purchase Type For Sale
Square Footage 2,272 sqft
Price per Sqft $365
Subdivision Tangerine Heights
MLS Listing ID 6818130
Bedrooms 3
HOA Fees $139
HOA Y/N Yes
Originating Board Arizona Regional Multiple Listing Service (ARMLS)
Year Built 2001
Annual Tax Amount $4,687
Tax Year 2014
Lot Size 0.468 Acres
Acres 0.47
Property Sub-Type Single Family - Detached
Property Description
A bonus office space provides the perfect retreat for creativity or productivity, while a new 2024 HVAC system ensures year-round comfort.
Step into your own private sanctuary, where a heated Pebble Tech
pool and spa, built-in BBQ, and flagstone patio create an outdoor haven. The gated courtyard, mature flora & citrus trees, and cascading sunset views complete this breathtaking backdrop an ever-changing portrait of the Sonoran Desert's splendor.
Beyond this oasis, adventure awaits. With hiking and biking trails, golf courses, and pickleball courts just moments away at the Oro Valley Recreation Center, this home offers the perfect balance of tranquility and activity.
Location
State AZ
County Pima
Community Tangerine Heights
Direction From Oracle/Tangerine, go W on Tangerine to Copper Spring Trail, N to Prarie Bluff, W to Tall Grass, N to address.
Rooms
Den/Bedroom Plus 3
Separate Den/Office N
Interior
Interior Features See Remarks, Breakfast Bar, No Interior Steps, Kitchen Island, Double Vanity, Full Bth Master Bdrm, Separate Shwr & Tub, Granite Counters
Heating Natural Gas
Cooling Ceiling Fan(s), Refrigeration
Flooring Carpet, Tile
Fireplaces Type 2 Fireplace, Gas
Fireplace Yes
Window Features Dual Pane
SPA Private
Exterior
Exterior Feature Covered Patio(s)
Parking Features Electric Door Opener
Garage Spaces 3.0
Garage Description 3.0
Fence Block
Pool Private
Community Features Biking/Walking Path
Amenities Available Management
View Mountain(s)
Roof Type Built-Up
Private Pool Yes
Building
Lot Description Cul-De-Sac, Natural Desert Back, Natural Desert Front
Story 1
Builder Name C & C Construction
Sewer Public Sewer
Water Pvt Water Company
Structure Type Covered Patio(s)
New Construction No
Schools
Elementary Schools Painted Sky Elementary School
Middle Schools Coronado K-8 School
School District Amphitheater Unified District
Others
HOA Name Reflection Ridge
HOA Fee Include Maintenance Grounds
Senior Community No
Tax ID 219-51-030-0
Ownership Fee Simple
Acceptable Financing Conventional, FHA, VA Loan
Horse Property N
Listing Terms Conventional, FHA, VA Loan

Copyright 2025 Arizona Regional Multiple Listing Service, Inc. All rights reserved.
GET MORE INFORMATION
ABR, GRI, CRS, REALTOR® | Lic# LIC# SA106235000






