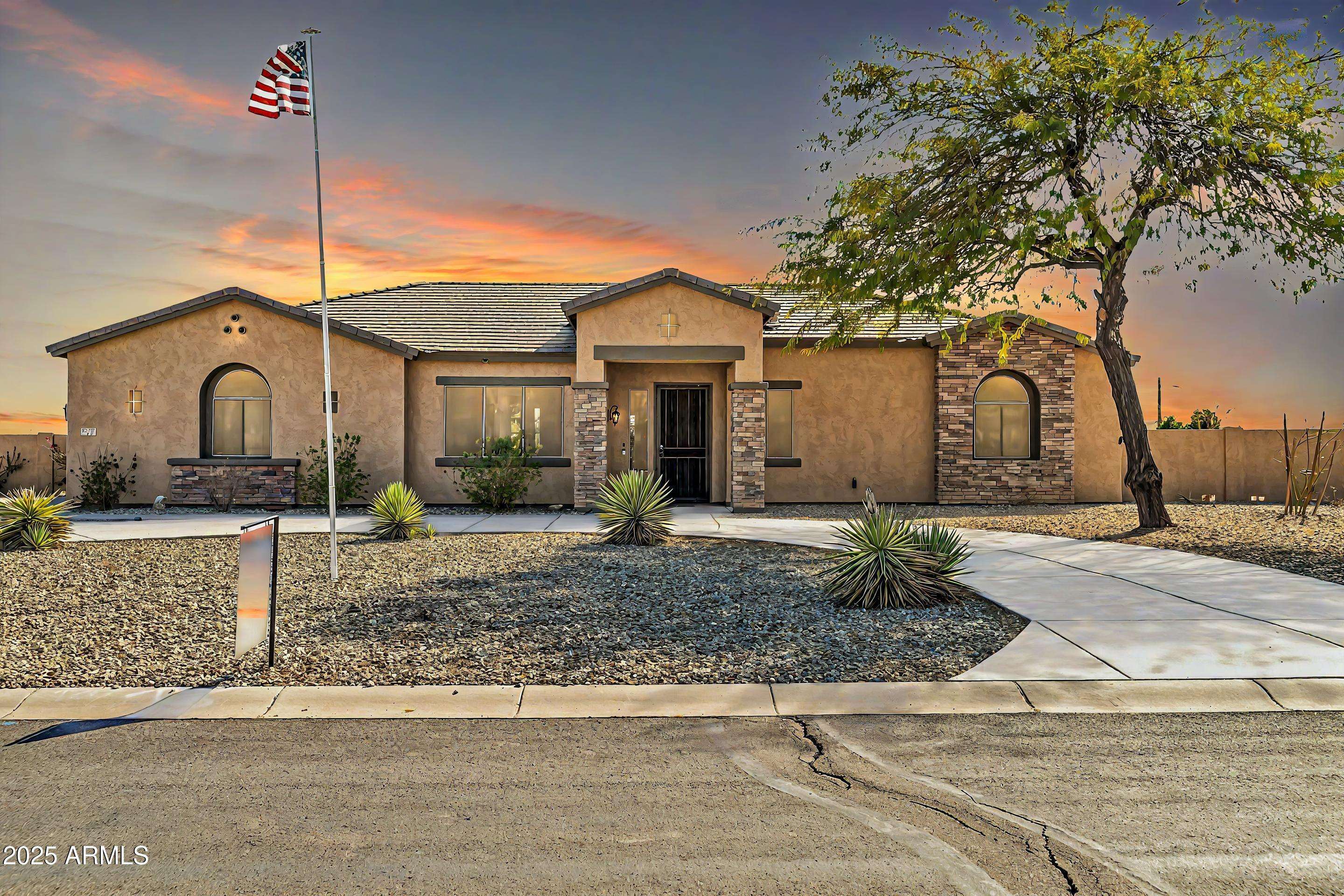4 Beds
4 Baths
3,155 SqFt
4 Beds
4 Baths
3,155 SqFt
Key Details
Property Type Single Family Home
Sub Type Single Family Residence
Listing Status Active
Purchase Type For Sale
Square Footage 3,155 sqft
Price per Sqft $229
Subdivision Peak View Ranch Unit 1
MLS Listing ID 6814579
Style Ranch
Bedrooms 4
HOA Fees $30/mo
HOA Y/N Yes
Originating Board Arizona Regional Multiple Listing Service (ARMLS)
Year Built 2005
Annual Tax Amount $2,371
Tax Year 2024
Lot Size 1.000 Acres
Acres 1.0
Property Sub-Type Single Family Residence
Property Description
This beautiful ranch features a pool area surrounded by palm trees, creating a tropical oasis perfect for relaxation and entertainment. The oversized covered patio, equipped with fans and misters, ensures a comfortable outdoor experience even on the hottest summer days. The patio offers ample space for an outdoor dining area and a BBQ, perfect for poolside gatherings and al fresco dining. The ambiance is further enhanced by an outdoor fireplace, providing a cozy spot to unwind during cooler evenings. The combination of lush palm trees and thoughtful amenities makes this space a true retreat.
The acre of fenced land is ready for your personal touch, with a storage shed for outdoor toys and an RV gate with plenty of back parking and a 30-amp plug. Don't miss the opportunity to own this rare gem in Wittmann, as properties like this are seldom available.
* Seller to provide a list of items that do not convey
** Home exterior was painted last year
** HVAC units have been serviced
Location
State AZ
County Maricopa
Community Peak View Ranch Unit 1
Direction HWY 60, WEST ON PATTON, RIGHT ON 227TH. LEFT ON SIERRA RIDGE. HOUSE ON THE LEFT
Rooms
Other Rooms Guest Qtrs-Sep Entrn, Great Room
Master Bedroom Split
Den/Bedroom Plus 5
Separate Den/Office Y
Interior
Interior Features Master Downstairs, Breakfast Bar, 9+ Flat Ceilings, Furnished(See Rmrks), No Interior Steps, Pantry, 2 Master Baths, Double Vanity, Full Bth Master Bdrm, Separate Shwr & Tub, High Speed Internet
Heating Electric
Cooling Central Air, Ceiling Fan(s), Programmable Thmstat
Flooring Carpet, Tile
Fireplaces Type 2 Fireplace, Exterior Fireplace, Living Room, Gas
Fireplace Yes
Window Features Low-Emissivity Windows,Solar Screens,Dual Pane,Vinyl Frame
SPA None
Laundry Wshr/Dry HookUp Only
Exterior
Exterior Feature Misting System, Storage, RV Hookup
Parking Features RV Gate, Garage Door Opener, Direct Access, Circular Driveway, RV Access/Parking, Gated
Garage Spaces 2.0
Garage Description 2.0
Fence Block
Pool Variable Speed Pump, Private
Utilities Available Propane
Amenities Available Management
View Mountain(s)
Roof Type Tile,Rolled/Hot Mop
Accessibility Zero-Grade Entry, Hard/Low Nap Floors, Bath Grab Bars
Porch Covered Patio(s), Patio
Private Pool Yes
Building
Lot Description Sprinklers In Rear, Sprinklers In Front, Desert Back, Desert Front, Dirt Back, Gravel/Stone Front, Gravel/Stone Back, Auto Timer H2O Front, Auto Timer H2O Back
Story 1
Builder Name RJ SPRINGER
Sewer Septic in & Cnctd, Septic Tank
Water Pvt Water Company
Architectural Style Ranch
Structure Type Misting System,Storage,RV Hookup
New Construction No
Schools
Elementary Schools Nadaburg Elementary School
Middle Schools Nadaburg Elementary School
High Schools Mountainside High School
School District Nadaburg Unified School District
Others
HOA Name Peak View Ranch HOA
HOA Fee Include Maintenance Grounds
Senior Community No
Tax ID 503-34-179
Ownership Fee Simple
Acceptable Financing Cash, Conventional, FHA, VA Loan
Horse Property N
Listing Terms Cash, Conventional, FHA, VA Loan

Copyright 2025 Arizona Regional Multiple Listing Service, Inc. All rights reserved.
GET MORE INFORMATION
ABR, GRI, CRS, REALTOR® | Lic# LIC# SA106235000






