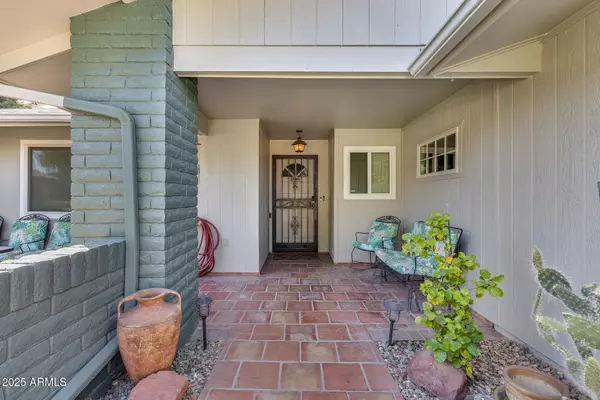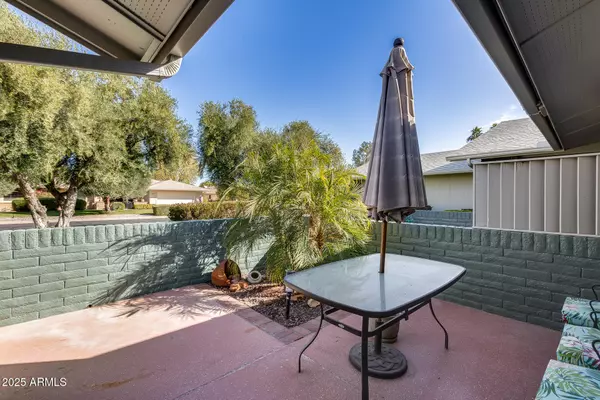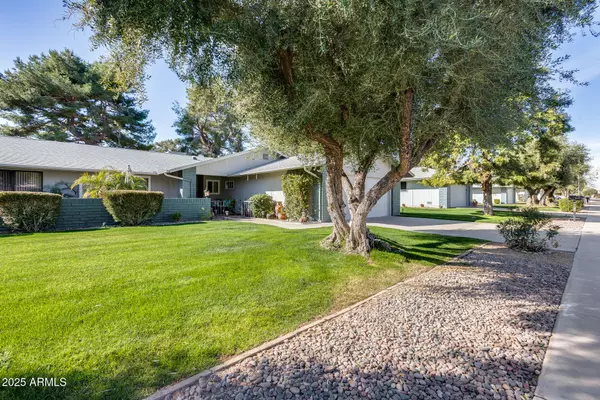2 Beds
1.75 Baths
1,419 SqFt
2 Beds
1.75 Baths
1,419 SqFt
OPEN HOUSE
Sun Feb 23, 12:00pm - 3:00pm
Key Details
Property Type Townhouse
Sub Type Townhouse
Listing Status Active
Purchase Type For Sale
Square Footage 1,419 sqft
Price per Sqft $225
Subdivision Sun City West Unit 11
MLS Listing ID 6820530
Bedrooms 2
HOA Fees $383/mo
HOA Y/N Yes
Originating Board Arizona Regional Multiple Listing Service (ARMLS)
Year Built 1983
Annual Tax Amount $2,024
Tax Year 780
Lot Size 377 Sqft
Acres 0.01
Property Sub-Type Townhouse
Property Description
The gourmet kitchen features stainless steel appliances, granite and butcher block countertops, and a spacious island. The completely remodeled bathrooms showcase stunning walk-in showers, bringing a spa-like touch to your daily routine. The master suite is a tranquil retreat with a walk-in closet for ample storage.
The Arizona room is an absolute showstopper, offering breathtaking views of the lush, grass-lined common area with mature trees. Whether enjoying a morning coffee or a peaceful evening, this space invites relaxation and connection with nature.
From rustic finishes to artistic touches, this home radiates Southwestern charm, blending earthy tones, natural textures, and a welcoming ambiance. Located in the vibrant Sun City West community, you'll have access to top-tier amenities, golf courses, recreation centers, and an active social scene.
Location
State AZ
County Maricopa
Community Sun City West Unit 11
Direction From Bell Road, go North onto RH Johnson. Turn right at 128th. Turn right onto Prospect Dr. Home is on the right at far end of the street.
Rooms
Other Rooms Great Room
Den/Bedroom Plus 2
Separate Den/Office N
Interior
Interior Features Eat-in Kitchen, Kitchen Island, 3/4 Bath Master Bdrm, Double Vanity, High Speed Internet, Granite Counters
Heating Electric
Cooling Refrigeration
Flooring Carpet, Vinyl, Tile
Fireplaces Number No Fireplace
Fireplaces Type None
Fireplace No
Window Features Dual Pane,Low-E,Vinyl Frame
SPA None
Exterior
Exterior Feature Covered Patio(s), Patio
Parking Features Attch'd Gar Cabinets, Electric Door Opener
Garage Spaces 2.0
Garage Description 2.0
Fence Block
Pool None
Community Features Pickleball Court(s), Community Spa Htd, Community Spa, Community Pool Htd, Community Pool, Golf, Tennis Court(s), Racquetball, Playground, Biking/Walking Path, Fitness Center
Roof Type Composition
Private Pool No
Building
Lot Description Grass Front, Grass Back
Story 1
Builder Name Del Webb
Sewer Public Sewer
Water Pvt Water Company
Structure Type Covered Patio(s),Patio
New Construction No
Schools
Elementary Schools Adult
Middle Schools Adult
High Schools Adult
School District Adult
Others
HOA Name Prospectors
HOA Fee Include Insurance,Sewer,Pest Control,Maintenance Grounds,Front Yard Maint,Trash,Water,Maintenance Exterior
Senior Community Yes
Tax ID 232-04-537
Ownership Fee Simple
Acceptable Financing Conventional, FHA, VA Loan
Horse Property N
Listing Terms Conventional, FHA, VA Loan
Special Listing Condition Age Restricted (See Remarks), N/A
Virtual Tour https://www.zillow.com/view-imx/27cc2bc7-c6f0-4f96-af19-e7a89143f4a9?setAttribution=mls&wl=true&initialViewType=pano&utm_source=dashboard

Copyright 2025 Arizona Regional Multiple Listing Service, Inc. All rights reserved.
GET MORE INFORMATION
ABR, GRI, CRS, REALTOR® | Lic# LIC# SA106235000






