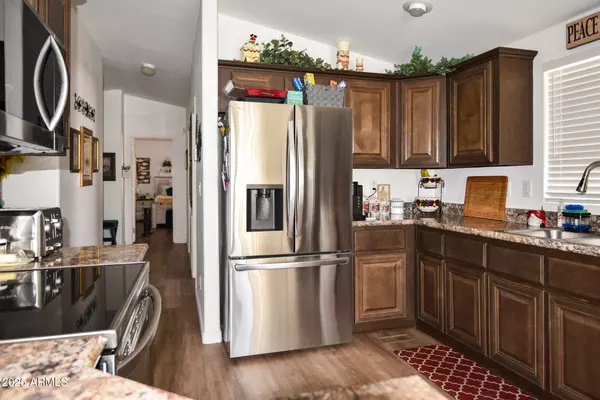3 Beds
2 Baths
1,344 SqFt
3 Beds
2 Baths
1,344 SqFt
Key Details
Property Type Mobile Home
Sub Type Mfg/Mobile Housing
Listing Status Active Under Contract
Purchase Type For Sale
Square Footage 1,344 sqft
Price per Sqft $119
Subdivision Buffalo Ridge Mobile Home Park
MLS Listing ID 6819296
Style Ranch
Bedrooms 3
HOA Y/N No
Originating Board Arizona Regional Multiple Listing Service (ARMLS)
Land Lease Amount 725.0
Year Built 2017
Annual Tax Amount $1,644
Tax Year 2023
Lot Size 4,165 Sqft
Acres 0.1
Property Sub-Type Mfg/Mobile Housing
Property Description
A/C New in 2017
Roof New in 2017
Hot Water Heater New 2023
Side Deck Remodel 2025
Water Filtering System Unopened, New, Needs Installation
Stainless Appliances 2023
Laminate Flooring New 2023
Paint - Interior 2023
Master Suite w/ Walk-in Closet, Double Sinks, (New Light Fixtures & Medicine Cabinet 2023)
Walk-In Closet
Spacious Floorplan w/ Vaulted Ceilings
Ceiling fans
Dual Pane Windows
Kitchen w/ Stainless Steel Appliances & Wood Cabinets 2023
New Laminate Flooring Throughout 2023
Inside Laundry with security screen door opens to a Covered deck
Custom Closet Organizers for Maximized Storage (3 bdrms)
Separate Breakfast Room w/ Scenic View
Side Deck Remodeled in 2025 - Added additional entry to the backyard from the deck, new Steps, Railing & Grass, Fenced Area for Pet Safety
Block Walls
Concrete Slab - Perfect for Table, Chairs & BBQ
Outdoor Storage Shed w/ Power & Built-in Workbench
Security Doors & Ring System Installed 2023
Private Road, no side neighbor
Community Amenities: Pool, Club Room, Play Area, Basketball Ct
Mountain Views & Peaceful Setting (limited view of Townhomes)
Convenient Access to Bus Stop, Shopping, 51 & 101 Freeways. Approx $29,000 in upgrades since purchased in 2023. upgrade list also in documents tab.
Location
State AZ
County Maricopa
Community Buffalo Ridge Mobile Home Park
Direction West on Union Hills to Melody Ridge on South side of street. Quick right when you enter the park 1st stop-turn right (west) on Bluefield thru stop to 2nd stop sign, left at 21st St. home on right.
Rooms
Other Rooms Great Room
Master Bedroom Downstairs
Den/Bedroom Plus 3
Separate Den/Office N
Interior
Interior Features Master Downstairs, Drink Wtr Filter Sys, No Interior Steps, Vaulted Ceiling(s), Pantry, 3/4 Bath Master Bdrm, Double Vanity, High Speed Internet, Laminate Counters
Heating Floor Furnace, Wall Furnace
Cooling Ceiling Fan(s), Refrigeration
Flooring Laminate
Fireplaces Number No Fireplace
Fireplaces Type None
Fireplace No
Window Features Sunscreen(s),Dual Pane
SPA None
Exterior
Exterior Feature Covered Patio(s), Playground, Patio, Private Street(s), Private Yard, Screened in Patio(s), Storage
Parking Features Separate Strge Area, Side Vehicle Entry
Carport Spaces 2
Fence Other, Block
Pool None
Community Features Community Pool, Near Bus Stop, Clubhouse
Amenities Available Management
View Mountain(s)
Roof Type See Remarks
Private Pool No
Building
Lot Description Corner Lot, Gravel/Stone Front, Gravel/Stone Back
Story 1
Builder Name Cavco
Sewer Sewer in & Cnctd
Water City Water
Architectural Style Ranch
Structure Type Covered Patio(s),Playground,Patio,Private Street(s),Private Yard,Screened in Patio(s),Storage
New Construction No
Schools
Elementary Schools Echo Mountain Primary School
Middle Schools Vista Verde Middle School
High Schools Paradise Valley High School
School District Paradise Valley Unified District
Others
HOA Fee Include No Fees
Senior Community No
Tax ID 214-07-032
Ownership Leasehold
Acceptable Financing Conventional, FHA, VA Loan
Horse Property N
Listing Terms Conventional, FHA, VA Loan
Special Listing Condition Owner Occupancy Req

Copyright 2025 Arizona Regional Multiple Listing Service, Inc. All rights reserved.
GET MORE INFORMATION
ABR, GRI, CRS, REALTOR® | Lic# LIC# SA106235000






