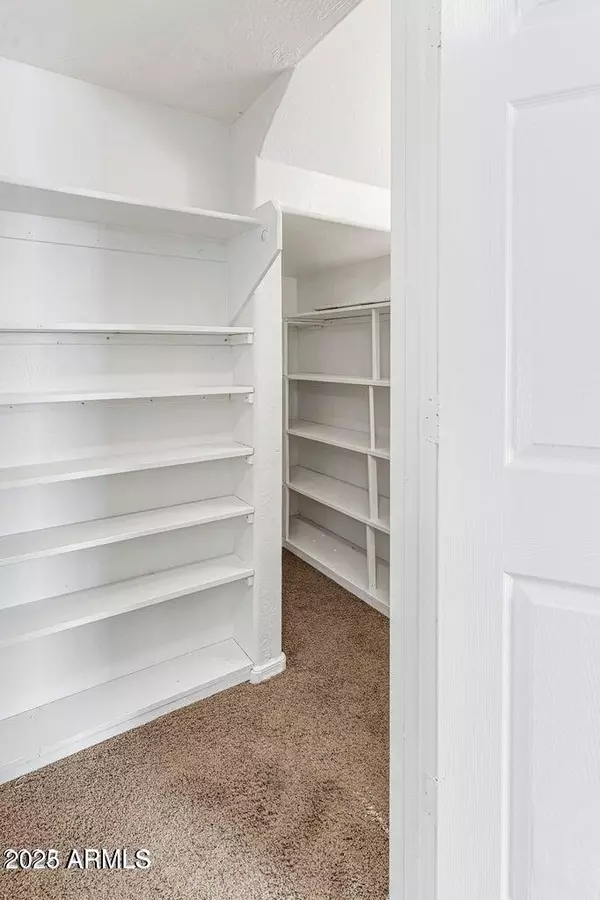4 Beds
3 Baths
2,337 SqFt
4 Beds
3 Baths
2,337 SqFt
Key Details
Property Type Single Family Home
Sub Type Single Family - Detached
Listing Status Active
Purchase Type For Sale
Square Footage 2,337 sqft
Price per Sqft $147
Subdivision Heartland Unit 1
MLS Listing ID 6820543
Bedrooms 4
HOA Fees $137/qua
HOA Y/N Yes
Originating Board Arizona Regional Multiple Listing Service (ARMLS)
Year Built 2005
Annual Tax Amount $1,153
Tax Year 2024
Lot Size 5,994 Sqft
Acres 0.14
Property Sub-Type Single Family - Detached
Property Description
This beautifully maintained 4-bedroom, 3-bathroom home in Heartland Ranch is a must-see! From the moment you walk in, you'll appreciate the open layout and abundant natural light that make the space feel warm and inviting. The living area features rich hardwood flooring, while the kitchen is designed for both style and function with a breakfast bar, tile floors, and an eye-catching backsplash.
The first floor also includes a bedroom and full bath, perfect for guests, along with a laundry room with built-in cabinets and a custom pantry neatly tucked under the stairs. Upstairs, a spacious loft offers versatility—ideal for a home theater, office, or playroom. The primary suite provides a private retreat, along with two additional bedrooms and another full bath.
Step outside to enjoy the extended covered patio and expansive backyard with lush green grass, perfect for relaxing or entertaining. Don't miss your chance to own this incredible home
Location
State AZ
County Pinal
Community Heartland Unit 1
Rooms
Other Rooms Loft
Master Bedroom Upstairs
Den/Bedroom Plus 5
Separate Den/Office N
Interior
Interior Features Upstairs, Eat-in Kitchen, Breakfast Bar, Full Bth Master Bdrm, High Speed Internet, Laminate Counters
Heating Electric
Cooling Ceiling Fan(s), Refrigeration
Flooring Carpet, Wood
Fireplaces Number No Fireplace
Fireplaces Type None
Fireplace No
Window Features Dual Pane
SPA None
Laundry WshrDry HookUp Only
Exterior
Exterior Feature Covered Patio(s), Patio
Parking Features Attch'd Gar Cabinets, Electric Door Opener
Garage Spaces 2.0
Carport Spaces 2
Garage Description 2.0
Fence Block
Pool None
Community Features Playground, Biking/Walking Path
Amenities Available Other
Roof Type Tile
Private Pool No
Building
Lot Description Gravel/Stone Front
Story 2
Builder Name unk
Sewer Public Sewer
Water Pvt Water Company
Structure Type Covered Patio(s),Patio
New Construction No
Schools
Elementary Schools Heartland Ranch Elementary School
Middle Schools Coolidge Jr. High School
High Schools Coolidge High School
School District Coolidge Unified District
Others
HOA Name AAM Management
HOA Fee Include Maintenance Grounds
Senior Community No
Tax ID 209-20-219
Ownership Fee Simple
Acceptable Financing Conventional, FHA, VA Loan
Horse Property N
Listing Terms Conventional, FHA, VA Loan

Copyright 2025 Arizona Regional Multiple Listing Service, Inc. All rights reserved.
GET MORE INFORMATION
ABR, GRI, CRS, REALTOR® | Lic# LIC# SA106235000






