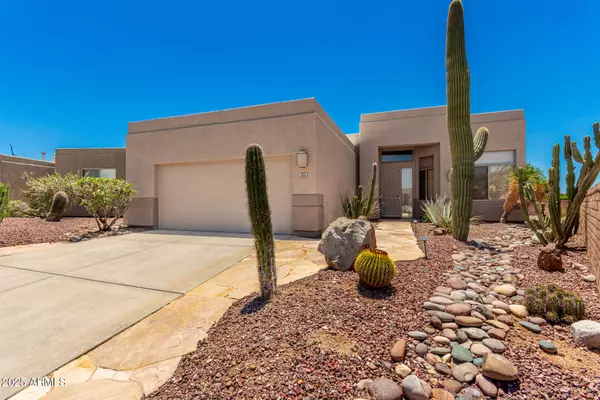2 Beds
2 Baths
2,070 SqFt
2 Beds
2 Baths
2,070 SqFt
Key Details
Property Type Single Family Home
Sub Type Single Family Residence
Listing Status Active
Purchase Type For Sale
Square Footage 2,070 sqft
Price per Sqft $265
Subdivision Highgate
MLS Listing ID 6889621
Style Territorial/Santa Fe
Bedrooms 2
HOA Fees $330/qua
HOA Y/N Yes
Year Built 1998
Annual Tax Amount $2,608
Tax Year 2014
Lot Size 0.271 Acres
Acres 0.27
Property Sub-Type Single Family Residence
Source Arizona Regional Multiple Listing Service (ARMLS)
Property Description
Welcome to 2021 W Clear Sky Ct—a stunning 2-bedroom plus bonus room home, offering 2,070 sq ft of living space on an oversized 11,809 sq ft lot, priced at $549,000.
Tucked away on a peaceful cul-de-sac with a desert view lot next door, this home offers privacy and serenity in the exclusive HIGHGATE gated community. It sits across from Tucson National with breathtaking views of Sombrero Peak. Inside, you'll love the split floor plan, high vaulted ceilings, a bright kitchen with granite countertops, and a versatile bonus room perfect for an office, gym, or guest retreat. Outside, unwind in your entertainer's backyard with a spa, built-in BBQ, and plenty of room to relax under the Arizona skies.
And here's the exciting part just minutes away, the former Foothills Mall site is being reimagined as Uptown, Tucson's first high-density urban village. Soon you'll enjoy new restaurants, shops, entertainment, and a Hilton lifestyle hotel all right in your neighborhood.
Location
State AZ
County Pima
Community Highgate
Direction From La Cholla/Mcgee, North on La Cholla, right on McCarty, Left into Highgate. Second left after gate.
Rooms
Other Rooms Family Room
Master Bedroom Split
Den/Bedroom Plus 3
Separate Den/Office Y
Interior
Interior Features High Speed Internet, Granite Counters, Breakfast Bar, Vaulted Ceiling(s), Kitchen Island, Pantry, Full Bth Master Bdrm, Tub with Jets
Heating Natural Gas
Cooling Central Air
Flooring Carpet, Tile
Fireplaces Type Family Room
Fireplace Yes
Window Features Dual Pane
Appliance Gas Cooktop, Built-In Gas Oven
SPA Private
Exterior
Exterior Feature Built-in Barbecue
Parking Features Gated, Garage Door Opener
Garage Spaces 2.0
Garage Description 2.0
Fence Block
Pool None
Community Features Gated, Biking/Walking Path
View Mountain(s)
Roof Type Built-Up
Porch Covered Patio(s)
Private Pool No
Building
Lot Description Desert Back, Desert Front, Cul-De-Sac
Story 1
Builder Name Unknown
Sewer Public Sewer
Water City Water
Architectural Style Territorial/Santa Fe
Structure Type Built-in Barbecue
New Construction No
Schools
Elementary Schools Mesa Verde Elementary School
Middle Schools Lawrence W Cross Middle School
School District Amphitheater Unified District
Others
HOA Name AME Management
HOA Fee Include Trash
Senior Community No
Tax ID 225-21-091
Ownership Fee Simple
Acceptable Financing Cash, Conventional, FHA, VA Loan
Horse Property N
Disclosures None
Possession Close Of Escrow
Listing Terms Cash, Conventional, FHA, VA Loan
Special Listing Condition Owner Occupancy Req

Copyright 2025 Arizona Regional Multiple Listing Service, Inc. All rights reserved.
GET MORE INFORMATION
REALTOR® | Lic# SA106235000






