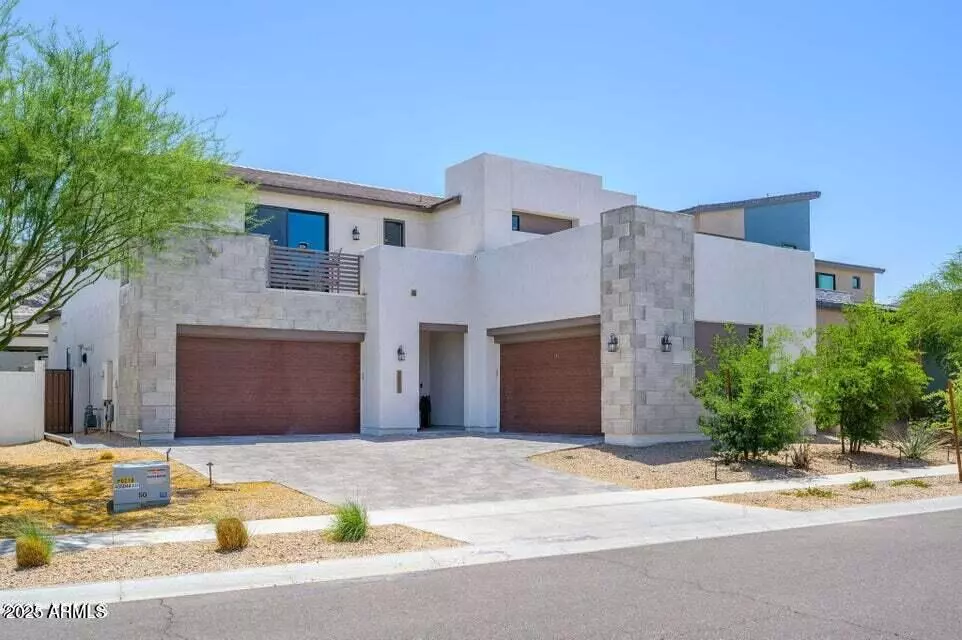4 Beds
4 Baths
3,594 SqFt
4 Beds
4 Baths
3,594 SqFt
Key Details
Property Type Single Family Home
Sub Type Single Family Residence
Listing Status Active
Purchase Type For Rent
Square Footage 3,594 sqft
Subdivision Vistal Phase 1 Residential Community
MLS Listing ID 6901119
Style Contemporary
Bedrooms 4
HOA Y/N Yes
Year Built 2020
Lot Size 7,604 Sqft
Acres 0.17
Property Sub-Type Single Family Residence
Property Description
Retreat to the oversized primary suite, complete with a private deck, spa-inspired bathroom with double sinks, a large frameless glass shower, and an expansive custom walk-in closet.
Step outside to your own resort-style backyard, designed for both relaxation and fun. Enjoy a swim in the sparkling pool, gather around the gas fire-pit, sharpen your short game on the putting green, or host friends for a weekend BBQ.
Location
State AZ
County Maricopa
Community Vistal Phase 1 Residential Community
Direction Entrances off of Dobbins and Curly Way or Dobbins and 10th GPS is accurate
Rooms
Other Rooms Loft, Family Room
Master Bedroom Upstairs
Den/Bedroom Plus 6
Separate Den/Office Y
Interior
Interior Features Double Vanity, See Remarks, Upstairs, Breakfast Bar, Central Vacuum, Soft Water Loop, Vaulted Ceiling(s), Wet Bar, Pantry, 3/4 Bath Master Bdrm
Heating Natural Gas
Cooling Central Air
Flooring Carpet, Tile
Fireplaces Type Fire Pit
Furnishings Unfurnished
Fireplace Yes
Window Features Vinyl Frame
Appliance Built-In Gas Oven, Gas Cooktop, Water Purifier
SPA Heated
Laundry Dryer Included, Washer Included
Exterior
Exterior Feature Balcony
Parking Features Direct Access, Garage Door Opener
Garage Spaces 4.0
Garage Description 4.0
Fence Block
Community Features Gated, Community Spa, Biking/Walking Path, Clubhouse, Fitness Center
Roof Type Tile
Accessibility Remote Devices, Mltpl Entries/Exits
Porch Patio
Private Pool Yes
Building
Lot Description Desert Back, Desert Front, Cul-De-Sac
Story 2
Builder Name Tri Pointe, Maracay
Sewer Public Sewer
Water City Water
Architectural Style Contemporary
Structure Type Balcony
New Construction No
Schools
Elementary Schools Maxine O Bush Elementary School
Middle Schools Maxine O Bush Elementary School
High Schools South Mountain High School
School District Phoenix Union High School District
Others
Pets Allowed Lessor Approval
HOA Name Avance
Senior Community No
Tax ID 300-71-205
Horse Property N

Copyright 2025 Arizona Regional Multiple Listing Service, Inc. All rights reserved.
GET MORE INFORMATION
REALTOR® | Lic# SA106235000






