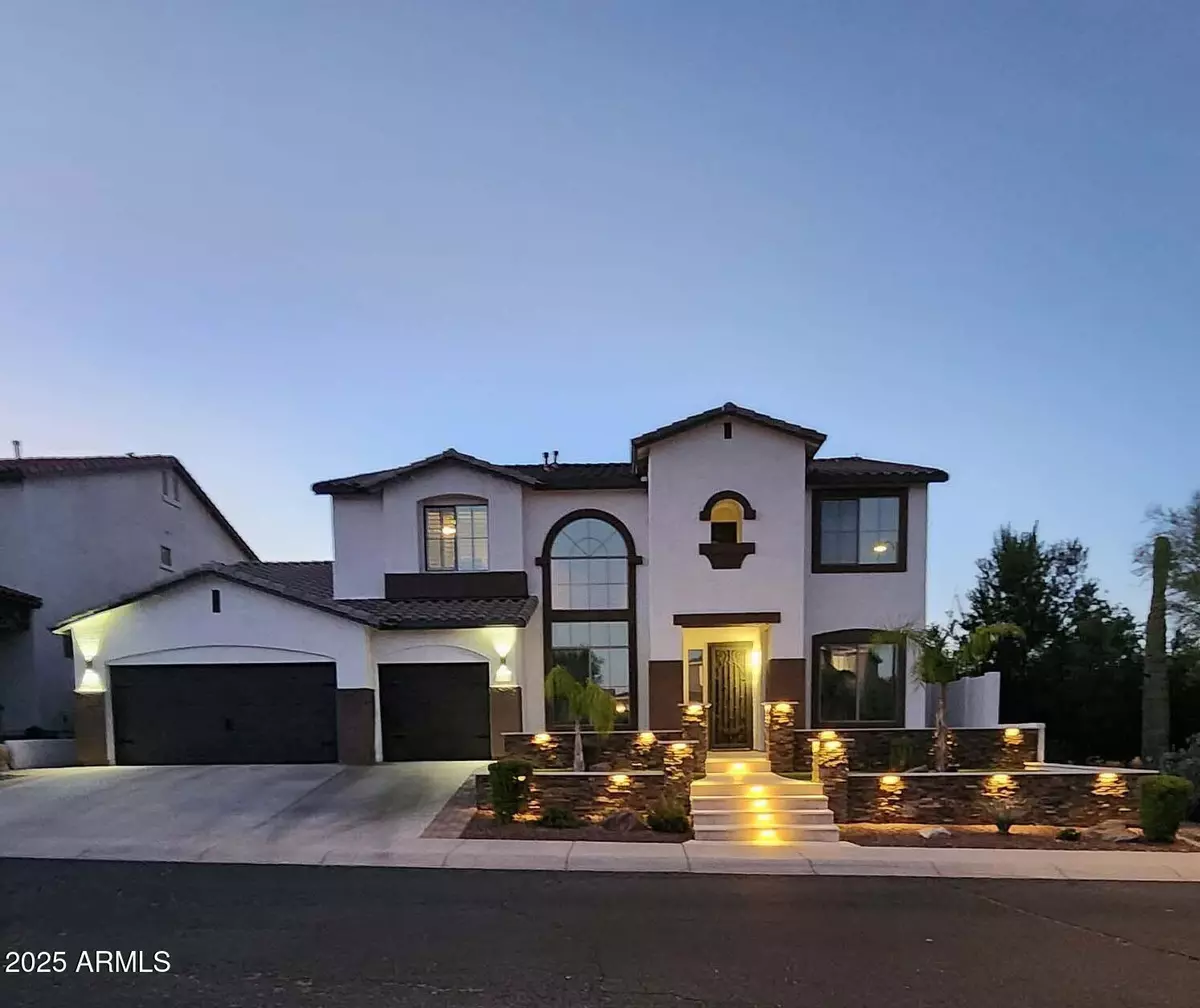4 Beds
3.5 Baths
3,612 SqFt
4 Beds
3.5 Baths
3,612 SqFt
Key Details
Property Type Single Family Home
Sub Type Single Family Residence
Listing Status Active
Purchase Type For Sale
Square Footage 3,612 sqft
Price per Sqft $229
Subdivision Preserve At Boulder Mountain North Amd
MLS Listing ID 6898205
Bedrooms 4
HOA Fees $91/mo
HOA Y/N Yes
Year Built 2005
Annual Tax Amount $3,718
Tax Year 2024
Lot Size 8,400 Sqft
Acres 0.19
Property Sub-Type Single Family Residence
Source Arizona Regional Multiple Listing Service (ARMLS)
Property Description
Welcome to this gorgeous, move-in-ready home nestled on a premium cul-de-sac lot with only one neighbor and breathtaking mountain views. Featuring 4 spacious bedrooms and 3.5 bathrooms TWO Master bedrooms, one upstairs and another downstairs. This beautifully updated residence offers a perfect blend of comfort, style, and functionality.
Freshly painted with a 15-year warranty, this home boasts thousands spent on front and backyard upgrades. The front yard showcases brand-new landscaping complete with lighting, travertine stone accents, artificial turf, and a full irrigation system. Step into the entertainer's dream backyard featuring travertine decking, elegant landscape lighting, a built-in BBQ with an ice drawer, a large-screen TV, ceiling fans, a custom wood patio ceiling, and gorgeous stone accents.
The 3-car garage includes insulated garage doors with openers, hanging storage racks, and new attic insulation. The entire home has energy-efficient tinted windows and a new water heater for added efficiency and comfort.
Located next to a park in a serene, low-traffic neighborhood, this property offers peace, privacy, and unbeatable mountain views. Don't miss this exceptional opportunity to own a truly turnkey home!
Location
State AZ
County Maricopa
Community Preserve At Boulder Mountain North Amd
Direction North on 67th Ave from happy Valley, turns into Pyramid Peak Pkwy - continue N to Dynamite Blvd. turn Left to 65th Lane, turn Right to Silver Sage to home on the left.
Rooms
Other Rooms Loft, Great Room, Family Room
Master Bedroom Split
Den/Bedroom Plus 6
Separate Den/Office Y
Interior
Interior Features High Speed Internet, Granite Counters, Double Vanity, Master Downstairs, Upstairs, Eat-in Kitchen, Breakfast Bar, 9+ Flat Ceilings, Soft Water Loop, Kitchen Island, Pantry, 2 Master Baths, Full Bth Master Bdrm, Separate Shwr & Tub
Heating Natural Gas
Cooling Central Air, Ceiling Fan(s)
Flooring Carpet, Stone, Tile, Wood
Fireplaces Type None
Fireplace No
Window Features Dual Pane,Tinted Windows
Appliance Gas Cooktop
SPA Private
Laundry Wshr/Dry HookUp Only
Exterior
Exterior Feature Balcony, Built-in Barbecue
Parking Features Garage Door Opener, Attch'd Gar Cabinets
Garage Spaces 3.0
Garage Description 3.0
Fence Block, Wrought Iron
Pool Diving Pool
Community Features Playground, Biking/Walking Path
View Mountain(s)
Roof Type Tile
Porch Covered Patio(s), Patio
Private Pool Yes
Building
Lot Description Sprinklers In Rear, Sprinklers In Front, Corner Lot, Desert Front, Cul-De-Sac, Grass Back, Synthetic Grass Back, Auto Timer H2O Front, Auto Timer H2O Back
Story 2
Builder Name Unknown
Sewer Sewer in & Cnctd, Public Sewer
Water City Water
Structure Type Balcony,Built-in Barbecue
New Construction No
Schools
Elementary Schools Terramar Academy Of The Arts
Middle Schools Terramar Academy Of The Arts
High Schools Sandra Day O'Connor High School
School District Deer Valley Unified District
Others
HOA Name Eagle Preserve Assoc
HOA Fee Include Maintenance Grounds
Senior Community No
Tax ID 204-19-254
Ownership Fee Simple
Acceptable Financing Cash, Conventional, FHA, VA Loan
Horse Property N
Listing Terms Cash, Conventional, FHA, VA Loan
Virtual Tour https://tour.giraffe360.com/94d0ae83452f42eb959bc190d8026c60/

Copyright 2025 Arizona Regional Multiple Listing Service, Inc. All rights reserved.
GET MORE INFORMATION
REALTOR® | Lic# SA106235000






