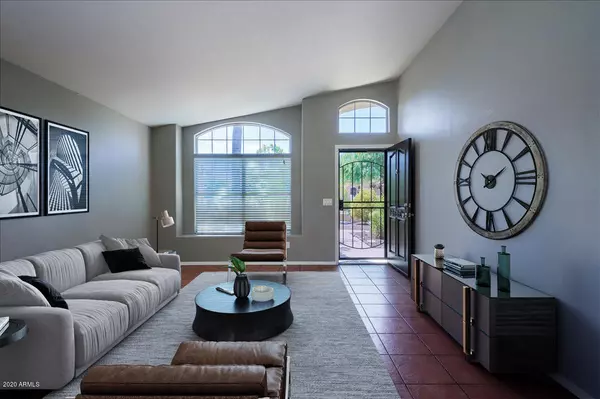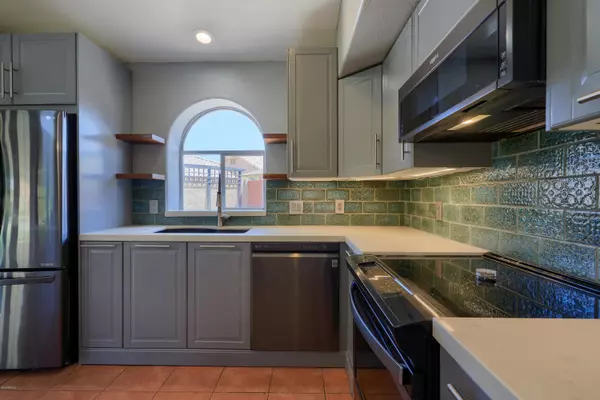$494,000
$450,000
9.8%For more information regarding the value of a property, please contact us for a free consultation.
5 Beds
2 Baths
2,041 SqFt
SOLD DATE : 09/03/2020
Key Details
Sold Price $494,000
Property Type Single Family Home
Sub Type Single Family - Detached
Listing Status Sold
Purchase Type For Sale
Square Footage 2,041 sqft
Price per Sqft $242
Subdivision Northgate Village Parcel 4 Amd Lot 1-46
MLS Listing ID 6113336
Sold Date 09/03/20
Bedrooms 5
HOA Y/N No
Originating Board Arizona Regional Multiple Listing Service (ARMLS)
Year Built 1990
Annual Tax Amount $2,432
Tax Year 2019
Lot Size 0.310 Acres
Acres 0.31
Property Sub-Type Single Family - Detached
Property Description
Beautifully remodeled home on 1/3 of an acre! Well kept neighborhood with NO HOA conveniently located minutes away from the 51 Freeway, shopping, restaurants & more. This lush backyard is an urban gardener's paradise with 20+ fruit trees, stone raised garden beds with various fruits & vegetables, automatic watering system, pebble-tec pool and lighted sport court with net, currently set up for pickleball. Main house is 1817 SF with 4 bedrooms + a separate 220 SF office/bedroom off of the garage with a private entrance, separate AC unit, built-in shelving, bookshelves and closet. Kitchen was completely remodeled in 2019 with all new cabinets, quartz counters, stainless appliances, new lighting, designer backsplash and custom walnut breakfast bar. Master bathroom remodeled in 2020 with new with new soaking tub, tiled shower, custom vanity with double sinks. Entire house wired for fiber. Property zoning permits chickens!
See document for full list of upgrades/features.
Location
State AZ
County Maricopa
Community Northgate Village Parcel 4 Amd Lot 1-46
Direction (N) on 36th St (E) on Topeka (N) on 36th Pl. that curves into Kerry.
Rooms
Other Rooms Guest Qtrs-Sep Entrn, Family Room
Den/Bedroom Plus 5
Separate Den/Office N
Interior
Interior Features Eat-in Kitchen, Breakfast Bar, Vaulted Ceiling(s), Kitchen Island, Pantry, Double Vanity, Full Bth Master Bdrm, Separate Shwr & Tub, High Speed Internet
Heating Electric
Cooling Refrigeration, Programmable Thmstat, Ceiling Fan(s)
Flooring Tile
Fireplaces Number No Fireplace
Fireplaces Type None
Fireplace No
Window Features Skylight(s),Double Pane Windows
SPA None
Laundry WshrDry HookUp Only
Exterior
Exterior Feature Covered Patio(s), Playground, Patio, Private Yard, Sport Court(s), Storage
Parking Features Electric Door Opener, RV Gate, RV Access/Parking
Garage Spaces 2.0
Garage Description 2.0
Fence Block
Pool Play Pool, Private
Community Features Playground
Utilities Available APS
Amenities Available None
Roof Type Tile
Private Pool Yes
Building
Lot Description Sprinklers In Rear, Sprinklers In Front, Desert Front, Grass Back, Auto Timer H2O Front, Auto Timer H2O Back
Story 1
Builder Name Unknown
Sewer Public Sewer
Water City Water
Structure Type Covered Patio(s),Playground,Patio,Private Yard,Sport Court(s),Storage
New Construction No
Schools
Elementary Schools Quail Run Elementary School
Middle Schools Vista Verde Middle School
High Schools Paradise Valley High School
School District Paradise Valley Unified District
Others
HOA Fee Include No Fees
Senior Community No
Tax ID 213-14-191
Ownership Fee Simple
Acceptable Financing Cash, Conventional, FHA, VA Loan
Horse Property N
Listing Terms Cash, Conventional, FHA, VA Loan
Financing Conventional
Read Less Info
Want to know what your home might be worth? Contact us for a FREE valuation!

Our team is ready to help you sell your home for the highest possible price ASAP

Copyright 2025 Arizona Regional Multiple Listing Service, Inc. All rights reserved.
Bought with HomeSmart
GET MORE INFORMATION
ABR, GRI, CRS, REALTOR® | Lic# LIC# SA106235000






