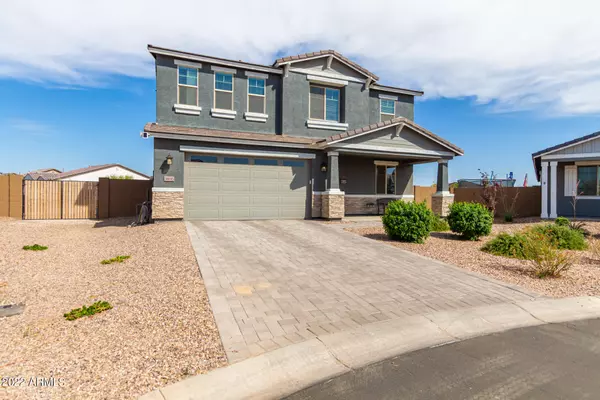$630,000
$625,000
0.8%For more information regarding the value of a property, please contact us for a free consultation.
5 Beds
3.25 Baths
3,539 SqFt
SOLD DATE : 07/01/2022
Key Details
Sold Price $630,000
Property Type Single Family Home
Sub Type Single Family - Detached
Listing Status Sold
Purchase Type For Sale
Square Footage 3,539 sqft
Price per Sqft $178
Subdivision The Parks Parcel E 2018040899
MLS Listing ID 6405233
Sold Date 07/01/22
Bedrooms 5
HOA Fees $76/mo
HOA Y/N Yes
Originating Board Arizona Regional Multiple Listing Service (ARMLS)
Year Built 2020
Annual Tax Amount $2,406
Tax Year 2021
Lot Size 0.389 Acres
Acres 0.39
Property Description
A truly stunning and upgraded home. At the heart of the open floorplan is a chef's kitchen featuring granite countertops, tile backsplash, stone accents, stainless appliances, 5-burner gas stove, giant island w/breakfast bar & a walk-in pantry! The enormous master suite has a large soaking tub, separate walk-in shower & double vanities. All 5 bedrooms have a walk-in closet. 3.5 baths, formal living/bonus room/den, Jack-n-Jill baths and 3 car garage! Oversized corner lot with a massive backyard. Located near The Olive Mill & all Amenities. 3% Because you are working hard!
Location
State AZ
County Pinal
Community The Parks Parcel E 2018040899
Direction N on Ellsworth Rd to Riggs. E on Riggs to Painted Desert Drive. N on PDD to W White Sand Dr. E on WWSD to Bristlecone Dr make a right and home is on the corner.
Rooms
Den/Bedroom Plus 6
Separate Den/Office Y
Interior
Interior Features Breakfast Bar, Kitchen Island, Pantry, Double Vanity, Full Bth Master Bdrm, Separate Shwr & Tub, Granite Counters
Heating Electric, ENERGY STAR Qualified Equipment
Cooling Ceiling Fan(s)
Fireplaces Number No Fireplace
Fireplaces Type None
Fireplace No
SPA None
Laundry None
Exterior
Garage Spaces 3.0
Garage Description 3.0
Fence Block
Pool None
Utilities Available SRP
Amenities Available None
Roof Type Tile
Private Pool No
Building
Lot Description Grass Front, Grass Back
Story 2
Builder Name UNK
Sewer Public Sewer
Water City Water
New Construction No
Schools
Elementary Schools J. O. Combs Middle School
Middle Schools J. O. Combs Middle School
High Schools Combs High School
School District J. O. Combs Unified School District
Others
HOA Name The Parks
HOA Fee Include Trash
Senior Community No
Tax ID 104-98-526
Ownership Fee Simple
Acceptable Financing Cash, Conventional, FHA, VA Loan
Horse Property N
Listing Terms Cash, Conventional, FHA, VA Loan
Financing VA
Read Less Info
Want to know what your home might be worth? Contact us for a FREE valuation!

Our team is ready to help you sell your home for the highest possible price ASAP

Copyright 2024 Arizona Regional Multiple Listing Service, Inc. All rights reserved.
Bought with Momentum Brokers LLC
GET MORE INFORMATION

ABR, GRI, CRS, REALTOR® | Lic# LIC# SA106235000






