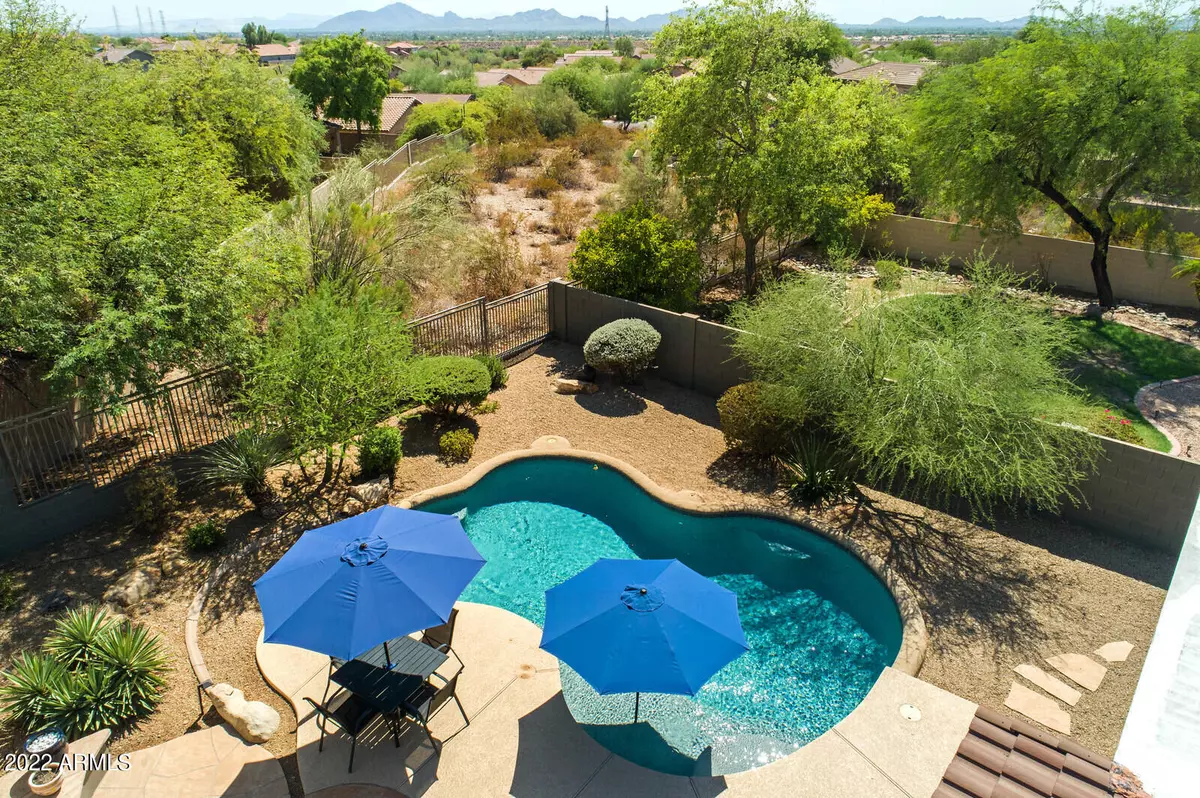$725,000
$750,000
3.3%For more information regarding the value of a property, please contact us for a free consultation.
4 Beds
3 Baths
2,356 SqFt
SOLD DATE : 11/03/2022
Key Details
Sold Price $725,000
Property Type Single Family Home
Sub Type Single Family - Detached
Listing Status Sold
Purchase Type For Sale
Square Footage 2,356 sqft
Price per Sqft $307
Subdivision Mcdowell Mountain Ranch Parcel U
MLS Listing ID 6448633
Sold Date 11/03/22
Bedrooms 4
HOA Fees $45/qua
HOA Y/N Yes
Originating Board Arizona Regional Multiple Listing Service (ARMLS)
Year Built 1999
Annual Tax Amount $3,090
Tax Year 2021
Lot Size 6,955 Sqft
Acres 0.16
Property Sub-Type Single Family - Detached
Property Description
Lowest priced 4 + 3 home in all of N Scottsdale's most popular zip 85255! Entire interior of the home has just been painted off white Exterior painted recently. New faucets in all bathrooms, new lights in kitchen, new outlets just installed. This updated 4 bedroom/3 bath home features an added 224 sq ft flex room fully permitted by the City of Scottsdale. It even has its own HVAC unit. The south facing backyard offers privacy backing to NAOS. The Pebble sheen pool, expanded covered patio and use of hardscape surfaces provides for multiple lounging & dining areas. The heart of the interior is the kitchen/family room open to each other for seamless living. The remodeled kitchen has custom cabinetry, stainless appliances, extended center island, quartz counters, and plenty of dining space The adjacent family room is prewired for surround sound & offers a perfect setting for movie or game night. Just off the kitchen, open to the main space is a flex room with a large picture window overlooking the pool. One of the bedrooms is currently used as an office and is prewired for Cox Gigablast. All three bathrooms have granite counters. The primary suite has views overlooking the backyard with mountain and city views in the distance. A large sleeping space, walk-in closet, main bath with separate vanity sinks, granite counters, large soaking tub, and separate travertine shower. This home is in the desirable neighborhood of the Preserve at McDowell Mountain Ranch. Check out the school ratings as they are all top-rated. Located just minutes from Scottsdale's best shopping, dining, hiking trails, golf courses, entertainment, and easy access to the 101 freeway.
Location
State AZ
County Maricopa
Community Mcdowell Mountain Ranch Parcel U
Direction McDowell Mountain Ranch Rd south on 105th Street then right on Raintree. The 7th house on the left side. Sign is on the property.
Rooms
Master Bedroom Split
Den/Bedroom Plus 5
Separate Den/Office Y
Interior
Interior Features Upstairs, Eat-in Kitchen, Breakfast Bar, Fire Sprinklers, Vaulted Ceiling(s), Kitchen Island, Pantry, Double Vanity, Full Bth Master Bdrm, Separate Shwr & Tub, High Speed Internet
Heating Natural Gas
Cooling Refrigeration, Programmable Thmstat, Ceiling Fan(s)
Flooring Carpet, Laminate, Tile
Fireplaces Type Exterior Fireplace
Fireplace Yes
Window Features Double Pane Windows
SPA None
Exterior
Exterior Feature Covered Patio(s), Patio, Private Yard
Parking Features Dir Entry frm Garage, Electric Door Opener
Garage Spaces 2.0
Garage Description 2.0
Fence Block, Wrought Iron
Pool Play Pool, Private
Community Features Community Spa Htd, Community Pool Htd, Golf, Tennis Court(s), Playground, Biking/Walking Path, Clubhouse
Utilities Available APS, SW Gas
Amenities Available Management
View City Lights, Mountain(s)
Roof Type Tile,Built-Up
Private Pool Yes
Building
Lot Description Sprinklers In Rear, Sprinklers In Front, Desert Back, Desert Front, Auto Timer H2O Front, Auto Timer H2O Back
Story 2
Builder Name Shea Homes
Sewer Sewer in & Cnctd, Public Sewer
Water City Water
Structure Type Covered Patio(s),Patio,Private Yard
New Construction No
Schools
Elementary Schools Desert Canyon Elementary
Middle Schools Desert Canyon Middle School
High Schools Desert Mountain High School
School District Scottsdale Unified District
Others
HOA Name McDowell Mtn Ranch
HOA Fee Include Maintenance Grounds
Senior Community No
Tax ID 217-61-350
Ownership Fee Simple
Acceptable Financing Cash, Conventional, FHA, VA Loan
Horse Property N
Listing Terms Cash, Conventional, FHA, VA Loan
Financing Cash
Read Less Info
Want to know what your home might be worth? Contact us for a FREE valuation!

Our team is ready to help you sell your home for the highest possible price ASAP

Copyright 2025 Arizona Regional Multiple Listing Service, Inc. All rights reserved.
Bought with RE/MAX Fine Properties
GET MORE INFORMATION
ABR, GRI, CRS, REALTOR® | Lic# LIC# SA106235000






