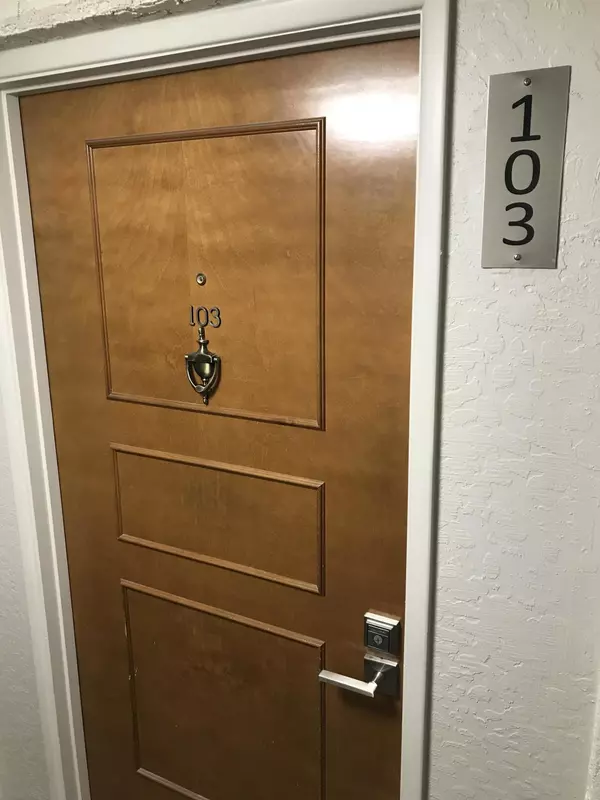$193,000
$199,500
3.3%For more information regarding the value of a property, please contact us for a free consultation.
1 Bed
1.5 Baths
930 SqFt
SOLD DATE : 01/10/2020
Key Details
Sold Price $193,000
Property Type Condo
Sub Type Apartment Style/Flat
Listing Status Sold
Purchase Type For Sale
Square Footage 930 sqft
Price per Sqft $207
Subdivision Scottsdale Shadows 7 Units B503-B504, B506-B512
MLS Listing ID 6007217
Sold Date 01/10/20
Bedrooms 1
HOA Fees $363/mo
HOA Y/N Yes
Originating Board Arizona Regional Multiple Listing Service (ARMLS)
Year Built 1981
Annual Tax Amount $629
Tax Year 2019
Lot Size 1,083 Sqft
Acres 0.02
Property Description
Condo completely gutted and remodeled. New air handler and ac plumbing/valves in unit. Grey wood plank tile throughout, fresh grey interior paint to complement flooring, new white cabinetry, new stainless steel appliances, new kitchen sink and plumbing to wall, new bathroom vanities, new walk in shower with tile floor to ceiling, new sliding glass door with low e glass. Dual master closets. Hoa includes water, sewer, ac/heat electrical and the community has many amenities such as guard gate 24/7, 9 hole golf course, pool tables, library, business center, 3 pools, hot tub, sauna and more. One underground parking space with an elevator to 1st floor. Scottsdale Shadows is in close proximity to downtown Scottsdale and all the great shopping, recreation and dining that Scottsdale has to offer!
Location
State AZ
County Maricopa
Community Scottsdale Shadows 7 Units B503-B504, B506-B512
Direction *Camelback Road to 78th Street, north on 78th Street to Guard Gate. From Guard Gate follow community street all the way around to Building #33.* Ask Guard to give you map.
Rooms
Other Rooms Great Room
Master Bedroom Downstairs
Den/Bedroom Plus 1
Separate Den/Office N
Interior
Interior Features Master Downstairs, Fire Sprinklers, Intercom, No Interior Steps, Pantry, Full Bth Master Bdrm, High Speed Internet, Smart Home
Heating Electric, See Remarks
Cooling Refrigeration, Programmable Thmstat
Flooring Tile, Other
Fireplaces Number No Fireplace
Fireplaces Type None
Fireplace No
Window Features Sunscreen(s)
SPA Heated
Laundry Engy Star (See Rmks)
Exterior
Exterior Feature Hand/Racquetball Cts, Patio, Tennis Court(s)
Parking Features Assigned, Detached, Community Structure, Permit Required
Garage Spaces 1.0
Garage Description 1.0
Fence Wrought Iron
Pool None
Community Features Gated Community, Community Spa Htd, Community Spa, Community Pool Htd, Community Pool, Transportation Svcs, Near Light Rail Stop, Near Bus Stop, Community Media Room, Community Laundry, Coin-Op Laundry, Guarded Entry, Golf, Tennis Court(s), Racquetball, Biking/Walking Path, Clubhouse, Fitness Center
Utilities Available APS
Amenities Available FHA Approved Prjct, Management, Rental OK (See Rmks), VA Approved Prjct
View Mountain(s)
Roof Type Concrete
Accessibility Zero-Grade Entry, Accessible Hallway(s)
Private Pool No
Building
Lot Description On Golf Course, Synthetic Grass Back
Story 5
Unit Features Ground Level
Builder Name Unknown
Sewer Public Sewer
Water City Water
Structure Type Hand/Racquetball Cts,Patio,Tennis Court(s)
New Construction No
Schools
Elementary Schools Navajo Elementary School
Middle Schools Mohave Middle School
High Schools Saguaro High School
School District Scottsdale Unified District
Others
HOA Name Scottsdale Shadows
HOA Fee Include Roof Repair,Insurance,Sewer,Maintenance Grounds,Street Maint,Front Yard Maint,Air Cond/Heating,Trash,Water,Roof Replacement,Maintenance Exterior
Senior Community No
Tax ID 173-79-069
Ownership Condominium
Acceptable Financing Cash, Conventional, FHA, VA Loan
Horse Property N
Listing Terms Cash, Conventional, FHA, VA Loan
Financing Conventional
Special Listing Condition Owner/Agent
Read Less Info
Want to know what your home might be worth? Contact us for a FREE valuation!

Our team is ready to help you sell your home for the highest possible price ASAP

Copyright 2024 Arizona Regional Multiple Listing Service, Inc. All rights reserved.
Bought with Coldwell Banker Realty
GET MORE INFORMATION

ABR, GRI, CRS, REALTOR® | Lic# LIC# SA106235000






