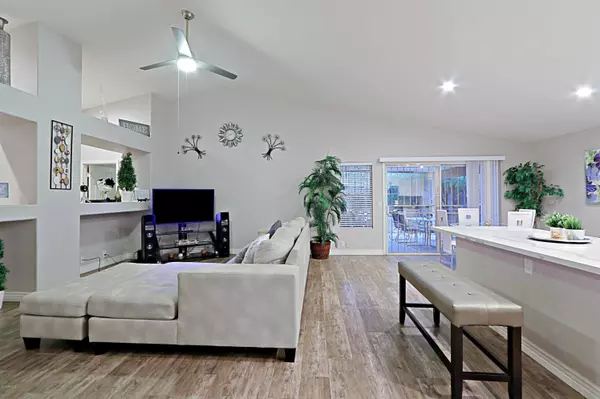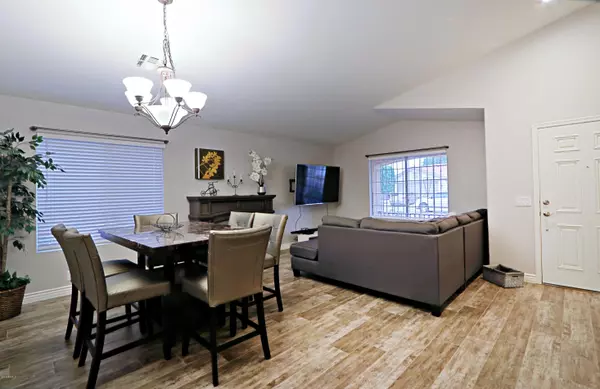$329,000
$330,000
0.3%For more information regarding the value of a property, please contact us for a free consultation.
4 Beds
2 Baths
2,272 SqFt
SOLD DATE : 12/13/2019
Key Details
Sold Price $329,000
Property Type Single Family Home
Sub Type Single Family - Detached
Listing Status Sold
Purchase Type For Sale
Square Footage 2,272 sqft
Price per Sqft $144
Subdivision Cactus Park 2
MLS Listing ID 6007592
Sold Date 12/13/19
Style Ranch
Bedrooms 4
HOA Fees $30/mo
HOA Y/N Yes
Originating Board Arizona Regional Multiple Listing Service (ARMLS)
Year Built 1996
Annual Tax Amount $2,180
Tax Year 2019
Lot Size 7,539 Sqft
Acres 0.17
Property Description
STUNNINGLY REMODELED! This beautiful 4-bedroom, 2-bath home has a BRAND NEW KITCHEN and BRAND NEW BATHROOMS. New wood-look flooring, new plush carpet in the bedrooms, fresh designer paint throughout, upgraded fixtures and EXQUISITE QUARTZ countertops in kitchen and baths. The spacious formal living and dining room leads to the large family room and adjacent kitchen. Gourmet kitchen boasts of over-sized quartz island, stainless steel appliances, more quartz counters, custom cabinets and dazzling backsplash. Family room has elegant niches and plant shelves reaching to the high-vaulted ceilings.
Giant master bedroom has access to backyard, walk-in closet and spectacularly luxurious master bath which includes dual sinks, quartz counters, separate shower and jacuzzi tub with stone surround. The secondary bedrooms are also generously sized and the 2nd bath exudes more luxury with the same high-end quartz tile surround, fixtures and jacuzzi tub/shower.
Energy saving dual-pane windows with sunscreens and ceiling fans throughout. Upgraded R48 insulation. Newer gas water heater (2018), newer roof (2016), new AC/Furnace/Air Handler (2018) and newer washer and dryer (2017) included. Large backyard with lush landscaping - plenty of room for kids, pets, entertaining or just relaxing while watching stunning Arizona sunsets. Oversized side gate to backyard is perfect for your smaller recreational vehicles. Excellent location near schools (including Emmaus Lutheran and ASU West), dining, shopping, churches, bus lines, entertainment and more! This GEM won't last long!
Location
State AZ
County Maricopa
Community Cactus Park 2
Direction Go East to 39th Avenue. North to Columbine. West to home on the right.
Rooms
Other Rooms Family Room
Den/Bedroom Plus 4
Separate Den/Office N
Interior
Interior Features Eat-in Kitchen, Breakfast Bar, 9+ Flat Ceilings, No Interior Steps, Vaulted Ceiling(s), Kitchen Island, Double Vanity, Full Bth Master Bdrm, Separate Shwr & Tub, Tub with Jets, High Speed Internet
Heating Electric
Cooling Refrigeration, Ceiling Fan(s)
Flooring Carpet, Tile
Fireplaces Number No Fireplace
Fireplaces Type None
Fireplace No
Window Features Double Pane Windows
SPA None
Exterior
Exterior Feature Covered Patio(s), Storage
Garage Spaces 2.0
Garage Description 2.0
Fence Block
Pool None
Community Features Playground
Utilities Available APS
Waterfront No
Roof Type Tile
Private Pool No
Building
Lot Description Sprinklers In Rear, Sprinklers In Front, Gravel/Stone Front, Gravel/Stone Back, Grass Front, Grass Back
Story 1
Builder Name KB Homes
Sewer Public Sewer
Water City Water
Architectural Style Ranch
Structure Type Covered Patio(s),Storage
Schools
Elementary Schools Washington Elementary School - Phoenix
Middle Schools Glendale High School
High Schools Glendale High School
School District Glendale Union High School District
Others
HOA Name Cactus Park
HOA Fee Include Maintenance Grounds
Senior Community No
Tax ID 149-27-616
Ownership Fee Simple
Acceptable Financing Cash, Conventional, FHA
Horse Property N
Listing Terms Cash, Conventional, FHA
Financing Conventional
Read Less Info
Want to know what your home might be worth? Contact us for a FREE valuation!

Our team is ready to help you sell your home for the highest possible price ASAP

Copyright 2024 Arizona Regional Multiple Listing Service, Inc. All rights reserved.
Bought with Exit Morales Realty
GET MORE INFORMATION

ABR, GRI, CRS, REALTOR® | Lic# LIC# SA106235000






