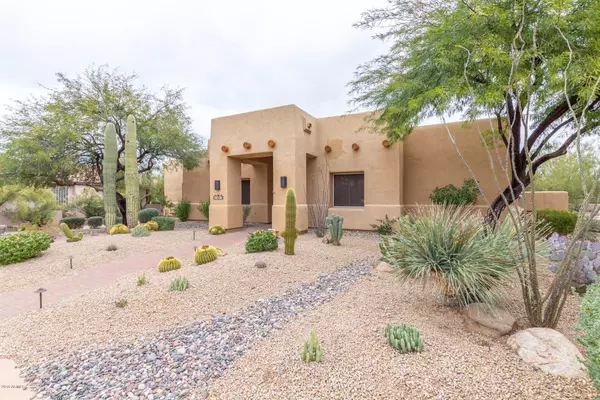$685,000
$685,000
For more information regarding the value of a property, please contact us for a free consultation.
4 Beds
2.5 Baths
2,757 SqFt
SOLD DATE : 01/31/2020
Key Details
Sold Price $685,000
Property Type Single Family Home
Sub Type Single Family - Detached
Listing Status Sold
Purchase Type For Sale
Square Footage 2,757 sqft
Price per Sqft $248
Subdivision Sonoran Vista
MLS Listing ID 6017755
Sold Date 01/31/20
Style Territorial/Santa Fe
Bedrooms 4
HOA Fees $66/qua
HOA Y/N Yes
Originating Board Arizona Regional Multiple Listing Service (ARMLS)
Year Built 1996
Annual Tax Amount $2,966
Tax Year 2019
Lot Size 0.414 Acres
Acres 0.41
Property Description
As you enter this stunning remodeled kitchen you will see the attention to detail with the stainless-steel appliances, 5 burner gas cook top, Taj Mahal quartzsite countertops and custom cabinets that maximize your culinary experience. The ceiling fans, wood beams, beautiful hardwood floors and 18'' tile provide balance between luxury and tranquility. The great room is spacious with a cozy fireplace for those cool desert evenings. The plantation shutters on the windows and additional custom cabinetry in all the baths and laundry room show the attention to detail is everywhere. The entire home has been updated and upgraded in the past 4 years. The Master suite is complete with split floor plan, massive walk in closet, step in tile shower, large vanity mirrors and a view overlooking the sparkling pool. The backyard contains large patio, a remodeled pool with a new 2 speed pump, flagstone tile and built in BBQ for the outdoor kitchen. Both A/C units were replaced in 2014 to be completly updated, the roof was re-coated in 2017, the driveway and landscaping in 2013. New light fixtures installed throughout the home.The interior and exterior have been freshly painted in the last few years. This three-car garage has a new opener and shelving installed. This home is close to dining, parks, trails, golf with an easy commute.
Location
State AZ
County Maricopa
Community Sonoran Vista
Direction Head southeast on Desert Willow Pkwy E toward E Rancho Caliente Dr. Turn left onto E Rancho Caliente Dr. Turn right onto N 47th Pl. Home is on the left.
Rooms
Other Rooms Great Room, Family Room
Master Bedroom Split
Den/Bedroom Plus 4
Separate Den/Office N
Interior
Interior Features Eat-in Kitchen, Breakfast Bar, No Interior Steps, Vaulted Ceiling(s), Pantry, Double Vanity, Full Bth Master Bdrm, Separate Shwr & Tub, High Speed Internet, Granite Counters
Heating Natural Gas
Cooling Refrigeration, Ceiling Fan(s)
Flooring Tile, Wood
Fireplaces Type 2 Fireplace, Exterior Fireplace, Family Room, Gas
Fireplace Yes
Window Features Wood Frames
SPA None
Laundry Wshr/Dry HookUp Only
Exterior
Exterior Feature Covered Patio(s), Patio, Private Street(s), Built-in Barbecue
Garage Attch'd Gar Cabinets, Electric Door Opener, Over Height Garage
Garage Spaces 3.0
Garage Description 3.0
Fence Block
Pool Play Pool, Private
Community Features Gated Community, Biking/Walking Path
Utilities Available APS, SW Gas
Amenities Available Management
View Mountain(s)
Roof Type Built-Up,Rolled/Hot Mop
Private Pool Yes
Building
Lot Description Sprinklers In Rear, Sprinklers In Front, Desert Back, Desert Front, Cul-De-Sac, Gravel/Stone Front, Gravel/Stone Back, Synthetic Grass Back, Auto Timer H2O Front, Auto Timer H2O Back
Story 1
Builder Name Suncor Development
Sewer Public Sewer
Water City Water
Architectural Style Territorial/Santa Fe
Structure Type Covered Patio(s),Patio,Private Street(s),Built-in Barbecue
New Construction No
Schools
Elementary Schools Desert Willow Elementary School - Cave Creek
Middle Schools Sonoran Trails Middle School
High Schools Cactus Shadows High School
School District Cave Creek Unified District
Others
HOA Name Sonoran Vista
HOA Fee Include Maintenance Grounds,Street Maint
Senior Community No
Tax ID 211-88-012
Ownership Fee Simple
Acceptable Financing Cash, Conventional, FHA, VA Loan
Horse Property N
Listing Terms Cash, Conventional, FHA, VA Loan
Financing Cash
Read Less Info
Want to know what your home might be worth? Contact us for a FREE valuation!

Our team is ready to help you sell your home for the highest possible price ASAP

Copyright 2024 Arizona Regional Multiple Listing Service, Inc. All rights reserved.
Bought with HomeSmart
GET MORE INFORMATION

ABR, GRI, CRS, REALTOR® | Lic# LIC# SA106235000






