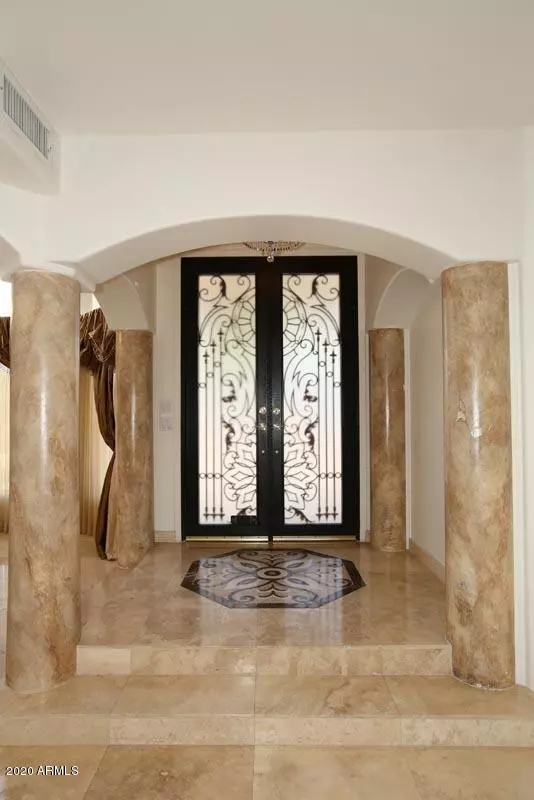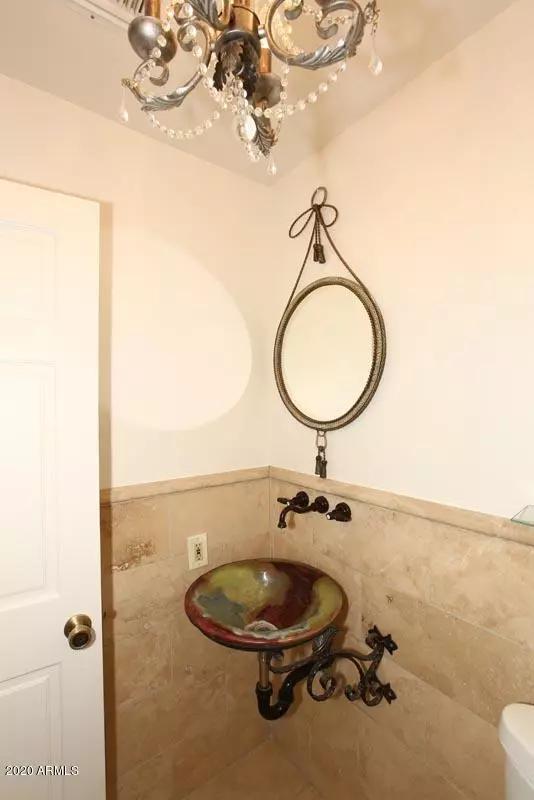$745,000
$750,000
0.7%For more information regarding the value of a property, please contact us for a free consultation.
4 Beds
2.5 Baths
3,833 SqFt
SOLD DATE : 02/14/2020
Key Details
Sold Price $745,000
Property Type Single Family Home
Sub Type Single Family - Detached
Listing Status Sold
Purchase Type For Sale
Square Footage 3,833 sqft
Price per Sqft $194
Subdivision Cimarron Ridge Unit 7 Lot 1-27
MLS Listing ID 6018886
Sold Date 02/14/20
Style Santa Barbara/Tuscan
Bedrooms 4
HOA Y/N No
Originating Board Arizona Regional Multiple Listing Service (ARMLS)
Year Built 1992
Annual Tax Amount $4,071
Tax Year 2019
Lot Size 0.410 Acres
Acres 0.41
Property Description
Stunning Four bedroom home with additional office and Bar/Game Room available in desirable North Phoenix neighborhood! Remarkable outdoor space boasts of heated pool and spa, covered patio, beautifully manicured landscaping, a grassy play area and Basketball Court. Flowing floorplan offers an impressive entryway, formal living and dining areas. You will love the soaring vaulted ceilings, plant shelving, charming fireplaces, elegant light fixtures and more. The Gourmet open kitchen has Stainless Steel appliances, neutral cabinetry, Granite countertops and a breakfast bar. Large master retreat with separate Shower and Jetted Tub. All just minutes from the 51, shopping, great restaurants, schools and much more. This home is almost 4000 square feet and has everything you need and much more
Location
State AZ
County Maricopa
Community Cimarron Ridge Unit 7 Lot 1-27
Direction North on 32nd street past Thunderbird to Acoma. Head west on Acoma to 29th Street then head south. Home will be on the left side of the street.
Rooms
Other Rooms Great Room, BonusGame Room
Master Bedroom Split
Den/Bedroom Plus 6
Separate Den/Office Y
Interior
Interior Features Upstairs, Walk-In Closet(s), Breakfast Bar, 9+ Flat Ceilings, Kitchen Island, Pantry, Double Vanity, Full Bth Master Bdrm, Separate Shwr & Tub, Tub with Jets, High Speed Internet, Granite Counters
Heating Electric
Cooling Refrigeration
Flooring Laminate, Stone
Fireplaces Type 3+ Fireplace, Exterior Fireplace, Living Room, Master Bedroom
Fireplace Yes
SPA Heated
Laundry Dryer Included, Washer Included
Exterior
Exterior Feature Balcony, Covered Patio(s), Playground, Patio
Parking Features Attch'd Gar Cabinets, Dir Entry frm Garage, Electric Door Opener, RV Gate, Separate Strge Area
Garage Spaces 3.0
Garage Description 3.0
Fence Wrought Iron
Pool Heated, Private
Utilities Available APS
Amenities Available None
View City Lights, Mountain(s)
Roof Type Tile
Building
Lot Description Sprinklers In Rear, Sprinklers In Front, Natural Desert Back, Grass Front, Grass Back, Synthetic Grass Back, Auto Timer H2O Front, Natural Desert Front, Auto Timer H2O Back
Story 2
Builder Name Unknown
Sewer Public Sewer
Water City Water
Architectural Style Santa Barbara/Tuscan
Structure Type Balcony, Covered Patio(s), Playground, Patio
New Construction No
Schools
Elementary Schools Palomino Primary School
Middle Schools Greenway Middle School
High Schools Paradise Valley High School
School District Paradise Valley Unified District
Others
HOA Fee Include No Fees
Senior Community No
Tax ID 214-55-096
Ownership Fee Simple
Acceptable Financing Cash, Conventional, FHA, VA Loan
Horse Property N
Listing Terms Cash, Conventional, FHA, VA Loan
Financing Conventional
Read Less Info
Want to know what your home might be worth? Contact us for a FREE valuation!

Our team is ready to help you sell your home for the highest possible price ASAP

Copyright 2024 Arizona Regional Multiple Listing Service, Inc. All rights reserved.
Bought with JD Sterling International Real Estate
GET MORE INFORMATION

ABR, GRI, CRS, REALTOR® | Lic# LIC# SA106235000






