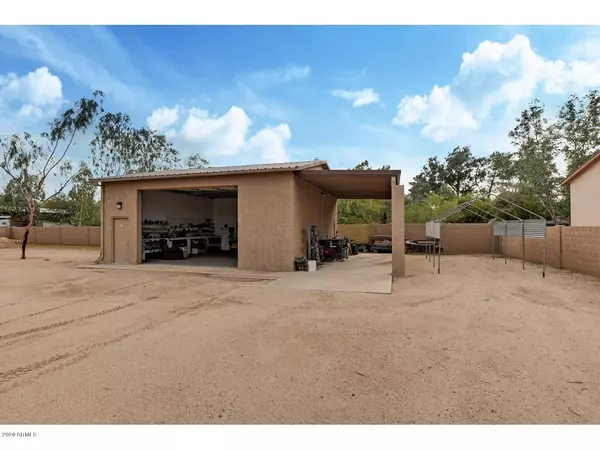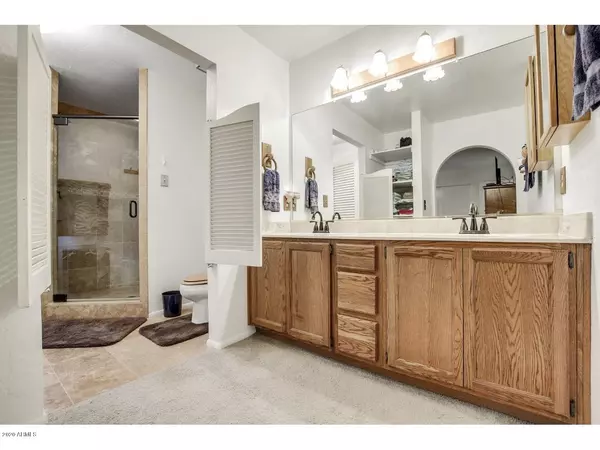$498,000
$498,000
For more information regarding the value of a property, please contact us for a free consultation.
3 Beds
2 Baths
2,183 SqFt
SOLD DATE : 02/21/2020
Key Details
Sold Price $498,000
Property Type Single Family Home
Sub Type Single Family - Detached
Listing Status Sold
Purchase Type For Sale
Square Footage 2,183 sqft
Price per Sqft $228
Subdivision Saddleback Meadows Unit 8
MLS Listing ID 6024626
Sold Date 02/21/20
Style Spanish
Bedrooms 3
HOA Y/N No
Originating Board Arizona Regional Multiple Listing Service (ARMLS)
Year Built 1983
Annual Tax Amount $3,036
Tax Year 2019
Lot Size 0.994 Acres
Acres 0.99
Property Description
Man Cave Special! Huge RV Garage and Carport with Metal Roof and a wood burning stove, built with 8'' Block. Measurements are under the Pictures. Incredible Home, Built with 8'' Block, Two Trane AC units. Solar that is owned! No Lease! 12' wide RV Gate, Vaulted Ceilings, Granite Counter Tops with under mounted sink in the Kitchen, Nylon Dual Pane Windows throughout the Home. Two Additional Storage Sheds on concreate slabs, with Electric and water spigots. Two additional Covered Carports. Built in BBQ, Flagstone Covered Patio. Gutters Huge Bedrooms. Large double Laundry Room Area with Built in Cabinets. Security Doors, Sun Screens. Detached work Shop has 10- 110 Outlets located around the Inside of the Shop. 3 -220 Outlets inside the Shop, 1 220 RV outlet under the RV Carport. Fruit Tree
Location
State AZ
County Maricopa
Community Saddleback Meadows Unit 8
Direction South on 51st Ave to Fallen Leaf, West to home located on South side facing North.
Rooms
Other Rooms Family Room
Master Bedroom Split
Den/Bedroom Plus 3
Separate Den/Office N
Interior
Interior Features Eat-in Kitchen, Vaulted Ceiling(s), Kitchen Island, 3/4 Bath Master Bdrm, Double Vanity, High Speed Internet, Granite Counters
Heating Electric
Cooling Refrigeration, Both Refrig & Evap, Programmable Thmstat, Evaporative Cooling, Ceiling Fan(s)
Flooring Carpet, Laminate, Tile
Fireplaces Type 1 Fireplace, Family Room
Fireplace Yes
Window Features Vinyl Frame,Double Pane Windows,Low Emissivity Windows,Tinted Windows
SPA Above Ground
Exterior
Exterior Feature Circular Drive, Covered Patio(s), Patio, Private Yard, Storage, Built-in Barbecue
Garage Dir Entry frm Garage, Electric Door Opener, Extnded Lngth Garage, Over Height Garage, RV Gate, Side Vehicle Entry, Detached, RV Access/Parking, RV Garage
Garage Spaces 3.0
Carport Spaces 3
Garage Description 3.0
Fence Block
Pool None
Utilities Available APS
Amenities Available Not Managed, None
Waterfront No
View Mountain(s)
Roof Type Tile,Built-Up
Parking Type Dir Entry frm Garage, Electric Door Opener, Extnded Lngth Garage, Over Height Garage, RV Gate, Side Vehicle Entry, Detached, RV Access/Parking, RV Garage
Private Pool No
Building
Lot Description Sprinklers In Rear, Desert Back, Desert Front, Grass Back, Auto Timer H2O Back
Story 1
Builder Name CUSTOM
Sewer Septic in & Cnctd, Septic Tank
Water City Water
Architectural Style Spanish
Structure Type Circular Drive,Covered Patio(s),Patio,Private Yard,Storage,Built-in Barbecue
Schools
Elementary Schools Las Brisas Elementary School - Glendale
Middle Schools Hillcrest Middle School
High Schools Sandra Day O'Connor High School
School District Deer Valley Unified District
Others
HOA Fee Include No Fees
Senior Community No
Tax ID 201-11-034
Ownership Fee Simple
Acceptable Financing Cash, Conventional
Horse Property Y
Listing Terms Cash, Conventional
Financing Conventional
Read Less Info
Want to know what your home might be worth? Contact us for a FREE valuation!

Our team is ready to help you sell your home for the highest possible price ASAP

Copyright 2024 Arizona Regional Multiple Listing Service, Inc. All rights reserved.
Bought with Howe Realty
GET MORE INFORMATION

ABR, GRI, CRS, REALTOR® | Lic# LIC# SA106235000






