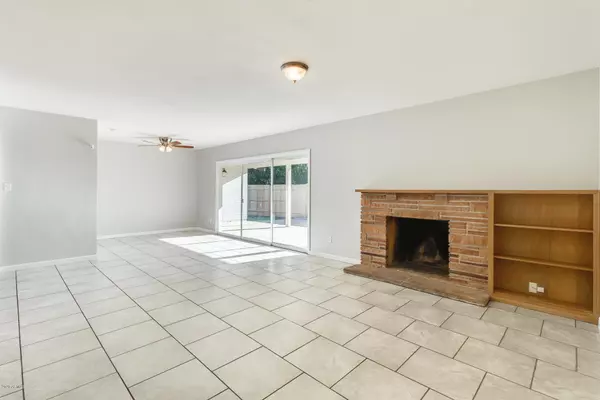$245,000
$245,900
0.4%For more information regarding the value of a property, please contact us for a free consultation.
3 Beds
3 Baths
1,540 SqFt
SOLD DATE : 02/06/2020
Key Details
Sold Price $245,000
Property Type Single Family Home
Sub Type Single Family - Detached
Listing Status Sold
Purchase Type For Sale
Square Footage 1,540 sqft
Price per Sqft $159
Subdivision Thunderbird Estates Lots 53-170
MLS Listing ID 6019175
Sold Date 02/06/20
Style Other (See Remarks), Ranch
Bedrooms 3
HOA Y/N No
Originating Board Arizona Regional Multiple Listing Service (ARMLS)
Year Built 1952
Annual Tax Amount $1,321
Tax Year 2019
Lot Size 10,620 Sqft
Acres 0.24
Property Description
Ranch style 3 bedroom, 3 bathroom home that offers charm, space, and upgrades galore located in the Thunderbird Estates Historic District! Fresh new exterior paint and an oversized porch greet you as you drive up to this charmer. This home boasts a spacious living room that glows with natural lighting and a stone framed fireplace that makes a statement. The fresh new interior paint and carpet throughout make this house feel as good as new. The galley kitchen has beautiful grey countertops, modern cabinets, a brand new dishwasher and microwave, and beautiful views outside. The bathrooms have stunning vanities and excellent tile work in the shower. The master suite includes a private bath and a closet where you can store all your belongings. Step outside and enjoy hosting in the backyard that has a brand new wood fence surrounding, you have all the patio space you could need. You will be less than a 5-minute drive from US-60 Hwy for smooth commuting and quick access to shopping, dining, and more. Schedule your showing today!
Location
State AZ
County Maricopa
Community Thunderbird Estates Lots 53-170
Direction North on 59th Ave, left on Northern Ave, East on Loma Lane, house is on the right.
Rooms
Other Rooms Family Room
Den/Bedroom Plus 3
Separate Den/Office N
Interior
Interior Features Eat-in Kitchen, No Interior Steps, Full Bth Master Bdrm, High Speed Internet
Heating Natural Gas
Cooling Refrigeration, Ceiling Fan(s)
Flooring Carpet, Tile
Fireplaces Type 1 Fireplace, Living Room
Fireplace Yes
SPA None
Laundry Inside, Wshr/Dry HookUp Only
Exterior
Exterior Feature Covered Patio(s), Patio, Private Yard, Storage
Carport Spaces 2
Fence Wood
Pool None
Community Features Near Bus Stop, Historic District
Utilities Available SRP, SW Gas
Amenities Available None
Roof Type Composition
Building
Lot Description Corner Lot, Cul-De-Sac, Grass Front, Grass Back
Story 1
Builder Name Unknown
Sewer Sewer in & Cnctd, Public Sewer
Water City Water
Architectural Style Other (See Remarks), Ranch
Structure Type Covered Patio(s), Patio, Private Yard, Storage
New Construction No
Schools
Elementary Schools Glendale American School
Middle Schools Glendale American School
High Schools Glendale High School
School District Glendale Union High School District
Others
HOA Fee Include No Fees
Senior Community No
Tax ID 148-15-021
Ownership Fee Simple
Acceptable Financing Cash, Conventional, FHA, VA Loan
Horse Property N
Listing Terms Cash, Conventional, FHA, VA Loan
Financing Conventional
Read Less Info
Want to know what your home might be worth? Contact us for a FREE valuation!

Our team is ready to help you sell your home for the highest possible price ASAP

Copyright 2024 Arizona Regional Multiple Listing Service, Inc. All rights reserved.
Bought with My Home Group Real Estate
GET MORE INFORMATION

ABR, GRI, CRS, REALTOR® | Lic# LIC# SA106235000






