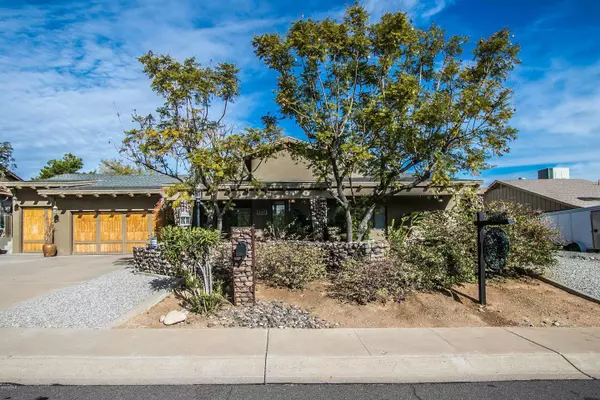$536,000
$539,900
0.7%For more information regarding the value of a property, please contact us for a free consultation.
4 Beds
2 Baths
2,541 SqFt
SOLD DATE : 03/18/2020
Key Details
Sold Price $536,000
Property Type Single Family Home
Sub Type Single Family - Detached
Listing Status Sold
Purchase Type For Sale
Square Footage 2,541 sqft
Price per Sqft $210
Subdivision Desert Vista
MLS Listing ID 6026710
Sold Date 03/18/20
Style Ranch
Bedrooms 4
HOA Y/N No
Originating Board Arizona Regional Multiple Listing Service (ARMLS)
Year Built 1978
Annual Tax Amount $3,329
Tax Year 2019
Lot Size 0.251 Acres
Acres 0.25
Property Description
Come see this meticulously maintained home in one of the hottest zip codes in Phoenix. Located on a quiet street, with a mountain preserve in the backdrop, this home has it all. Beautiful rebar/rock pillars and gorgeous landscaping welcome you into an entertainer's floorpan. From a 4 car tandem garage with abundant storage, to butcher block and granite counters, to Knotty Alder cabinets, to a jacuzzi tub in the guest bath, the finishes are high quality throughout. To compliment the serene pool, the outdoor living space has pomegranate, fig and citrus trees. No HOA. Close proximity to SR-51, Park N' Ride, Shopping and restaurants. Nearby hiking & playgrounds within an award winning school district. What more could you want?
Location
State AZ
County Maricopa
Community Desert Vista
Direction Shea Blvd west to 32nd Street, make a right, 32nd to Cholla and make a left. House is on the right side past 24th St.
Rooms
Other Rooms Great Room, Family Room
Den/Bedroom Plus 4
Separate Den/Office N
Interior
Interior Features Breakfast Bar, No Interior Steps, Vaulted Ceiling(s), Kitchen Island, Pantry, 3/4 Bath Master Bdrm, Double Vanity, High Speed Internet, Granite Counters
Heating Electric, Natural Gas
Cooling Refrigeration, Ceiling Fan(s)
Flooring Carpet, Tile
Fireplaces Number 1 Fireplace
Fireplaces Type 1 Fireplace, Family Room
Fireplace Yes
SPA None
Exterior
Exterior Feature Covered Patio(s), Playground, Patio, Private Yard
Garage RV Gate
Garage Spaces 4.0
Garage Description 4.0
Fence Block
Pool Private
Community Features Playground
Amenities Available None
Waterfront No
View Mountain(s)
Roof Type Composition
Parking Type RV Gate
Private Pool Yes
Building
Lot Description Sprinklers In Rear, Sprinklers In Front, Desert Back, Desert Front, Synthetic Grass Back
Story 1
Builder Name Unknown
Sewer Sewer in & Cnctd, Public Sewer
Water City Water
Architectural Style Ranch
Structure Type Covered Patio(s),Playground,Patio,Private Yard
Schools
Elementary Schools Mercury Mine Elementary School
Middle Schools Shea Middle School
High Schools Saguaro Elementary School
School District Paradise Valley Unified District
Others
HOA Fee Include No Fees
Senior Community No
Tax ID 166-24-248
Ownership Fee Simple
Acceptable Financing Conventional
Horse Property N
Listing Terms Conventional
Financing Other
Read Less Info
Want to know what your home might be worth? Contact us for a FREE valuation!

Our team is ready to help you sell your home for the highest possible price ASAP

Copyright 2024 Arizona Regional Multiple Listing Service, Inc. All rights reserved.
Bought with Original Realty Co
GET MORE INFORMATION

ABR, GRI, CRS, REALTOR® | Lic# LIC# SA106235000






