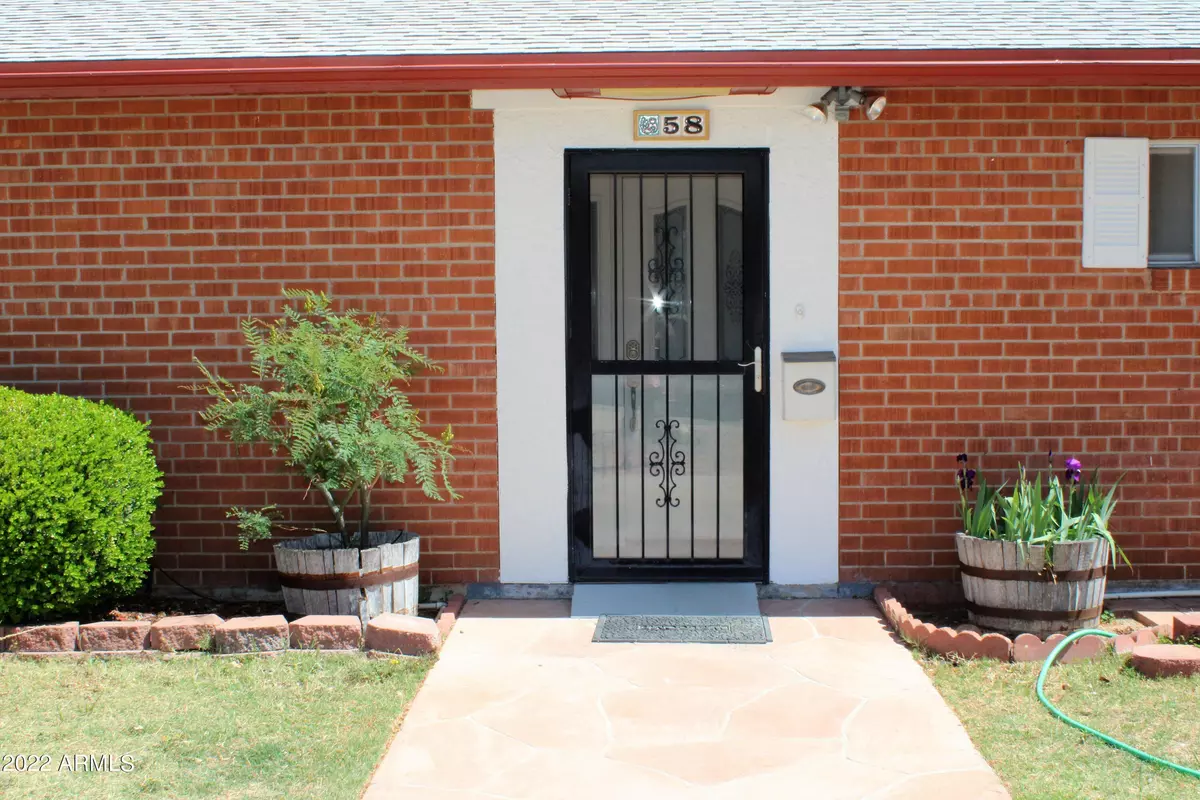$379,000
$399,000
5.0%For more information regarding the value of a property, please contact us for a free consultation.
4 Beds
3 Baths
3,091 SqFt
SOLD DATE : 10/11/2022
Key Details
Sold Price $379,000
Property Type Single Family Home
Sub Type Single Family - Detached
Listing Status Sold
Purchase Type For Sale
Square Footage 3,091 sqft
Price per Sqft $122
Subdivision Garden Canyon Unit 3
MLS Listing ID 6395431
Sold Date 10/11/22
Style Ranch
Bedrooms 4
HOA Y/N No
Originating Board Arizona Regional Multiple Listing Service (ARMLS)
Year Built 1959
Annual Tax Amount $1,343
Tax Year 2021
Lot Size 0.291 Acres
Acres 0.29
Property Description
PRICE REDUCED $51,000!! Less than $104/sq ft!!! LARGE INDOOR (low maintenance) POOL! GUEST QUARTERS w/BATH & separate entry for family or guests. Beautiful back yard with gazebo and grass! Floors are laminate & tile. Large living room with electric fireplace. Formal Dining Room with built-in buffet!! Family room. Remodeled Kitchen w/granite counters. Remodeled Baths!! One guest bedroom has a built in desk, walk in closet & Murphy bed. Large laundry room, All appliances stay. Heated & Cooled AZ Room!! Solidly built brick home with newer shingle roof. Ramps for easy entry to home & AZ room. Primary bath is handicapped accessible. Newer Dual Pane Windows. Buy this home and have your own private resort!! Entertaining in this home will be a pleasure! Call for an appointment to see it today
Location
State AZ
County Cochise
Community Garden Canyon Unit 3
Direction From N 7th Street turn west on Earl Dr to deadend, then turn right on Martin 1 block to Nelson. Turn left on Nelson to Cargil. Turn left on Cargil to house on the left.
Rooms
Other Rooms Guest Qtrs-Sep Entrn, Family Room, Arizona RoomLanai
Master Bedroom Not split
Den/Bedroom Plus 5
Separate Den/Office Y
Interior
Interior Features No Interior Steps, Wet Bar, Pantry, 3/4 Bath Master Bdrm, High Speed Internet, Granite Counters
Heating Natural Gas
Cooling Refrigeration, Ceiling Fan(s)
Flooring Laminate, Tile
Fireplaces Type 1 Fireplace, Living Room, Other, See Remarks
Fireplace Yes
Window Features Vinyl Frame, Double Pane Windows
SPA None
Laundry Dryer Included, Inside, Washer Included
Exterior
Exterior Feature Circular Drive, Gazebo/Ramada, Patio, Storage
Parking Features Dir Entry frm Garage, Electric Door Opener, Separate Strge Area
Garage Spaces 1.0
Garage Description 1.0
Fence Block
Pool Heated, Private, Indoor
Landscape Description Irrigation Back, Irrigation Front
Utilities Available SSVEC, SW Gas
Amenities Available None
Roof Type Composition
Accessibility Accessible Approach with Ramp, Bath Raised Toilet
Building
Lot Description Alley, Gravel/Stone Front, Gravel/Stone Back, Grass Back, Irrigation Front, Irrigation Back
Story 1
Builder Name Unknown
Sewer Public Sewer
Water Pvt Water Company
Architectural Style Ranch
Structure Type Circular Drive, Gazebo/Ramada, Patio, Storage
New Construction No
Schools
Elementary Schools Carmichael Elementary School
Middle Schools Joyce Clark Middle School
High Schools Buena High School
School District Sierra Vista Unified District
Others
HOA Fee Include No Fees
Senior Community No
Tax ID 106-69-123
Ownership Fee Simple
Acceptable Financing Cash, Conventional, 1031 Exchange, FHA, VA Loan
Horse Property N
Listing Terms Cash, Conventional, 1031 Exchange, FHA, VA Loan
Financing Cash
Read Less Info
Want to know what your home might be worth? Contact us for a FREE valuation!

Our team is ready to help you sell your home for the highest possible price ASAP

Copyright 2024 Arizona Regional Multiple Listing Service, Inc. All rights reserved.
Bought with Haymore Real Estate LLC
GET MORE INFORMATION

ABR, GRI, CRS, REALTOR® | Lic# LIC# SA106235000






