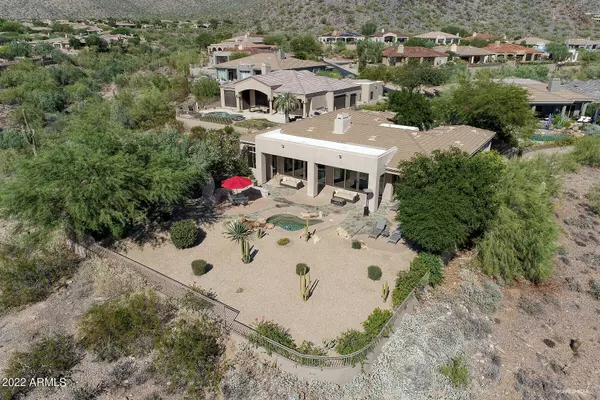$2,090,000
$2,000,000
4.5%For more information regarding the value of a property, please contact us for a free consultation.
4 Beds
3.5 Baths
3,103 SqFt
SOLD DATE : 10/20/2022
Key Details
Sold Price $2,090,000
Property Type Single Family Home
Sub Type Single Family - Detached
Listing Status Sold
Purchase Type For Sale
Square Footage 3,103 sqft
Price per Sqft $673
Subdivision Mcdowell Mountain Ranch
MLS Listing ID 6462524
Sold Date 10/20/22
Style Contemporary
Bedrooms 4
HOA Fees $220/mo
HOA Y/N Yes
Originating Board Arizona Regional Multiple Listing Service (ARMLS)
Year Built 1997
Annual Tax Amount $6,457
Tax Year 2021
Lot Size 0.440 Acres
Acres 0.44
Property Description
The perfect home in the premier location of prestigious & highly sought out One Hundred Hills. Sitting on just under 1 half-acre, this flag-shaped lot offers complete privacy & incredible views of both city lights & Camelback Mtn. Completely renovated in 2018 & barely used as a 2nd residence, it still has a brand-new feel. All on one level w/ no steps inside or out, it's sure to appeal to the masses. A brand-new iron & glass front door welcomes you in & you're immediately awed by the views out the gorgeous sliders. Flooring selections are superb w/ easy to care for wood plank tile in the main areas & bathrooms while complimented by high-quality wool carpeting in the bedrooms. Custom cabinetry, quartz countertops, Sub Zero & Wolf appliances, designer tile finishes in all baths, shaker style doors & 5" baseboards, wood beams in great room & primary suite, automated sunscreens, & a wet bar w/ wine fridge area are just some of the highlights. Outside you'll find tons of space to entertain & relax including an oversized heated spa w/ water feature (online automation & variable speed pump added in 2020), fireplace & BBQ station w/ Wolf grill. The roof, water heater & softener were all replaced in 2018. All you need to do now is show up & enjoy!
Location
State AZ
County Maricopa
Community Mcdowell Mountain Ranch
Direction East on Paradise, thru guard gate, first left on 111th, left on Mirasol, home on left.
Rooms
Other Rooms Great Room
Master Bedroom Split
Den/Bedroom Plus 4
Separate Den/Office N
Interior
Interior Features Eat-in Kitchen, Breakfast Bar, 9+ Flat Ceilings, Fire Sprinklers, No Interior Steps, Wet Bar, Kitchen Island, Pantry, Double Vanity, Full Bth Master Bdrm, Separate Shwr & Tub, High Speed Internet
Heating Natural Gas
Cooling Refrigeration, Programmable Thmstat, Ceiling Fan(s)
Flooring Carpet, Tile
Fireplaces Type 2 Fireplace, Exterior Fireplace, Family Room, Gas
Fireplace Yes
Window Features Mechanical Sun Shds,Double Pane Windows
SPA Heated,Private
Exterior
Exterior Feature Covered Patio(s), Built-in Barbecue
Garage Attch'd Gar Cabinets, Dir Entry frm Garage, Electric Door Opener
Garage Spaces 3.0
Garage Description 3.0
Fence Block, Wrought Iron
Pool None
Community Features Gated Community, Community Spa Htd, Community Pool Htd, Guarded Entry, Golf, Tennis Court(s), Biking/Walking Path
Utilities Available APS, SW Gas
Amenities Available Management
View City Lights, Mountain(s)
Roof Type Tile
Private Pool No
Building
Lot Description Corner Lot, Desert Back, Desert Front, Auto Timer H2O Front, Auto Timer H2O Back
Story 1
Builder Name Edmunds Toll
Sewer Public Sewer
Water City Water
Architectural Style Contemporary
Structure Type Covered Patio(s),Built-in Barbecue
New Construction No
Schools
Elementary Schools Desert Canyon Elementary
Middle Schools Desert Canyon Middle School
High Schools Desert Mountain High School
School District Scottsdale Unified District
Others
HOA Name 100 Hills
HOA Fee Include Maintenance Grounds
Senior Community No
Tax ID 217-17-704
Ownership Fee Simple
Acceptable Financing Cash, Conventional
Horse Property N
Listing Terms Cash, Conventional
Financing Cash
Read Less Info
Want to know what your home might be worth? Contact us for a FREE valuation!

Our team is ready to help you sell your home for the highest possible price ASAP

Copyright 2024 Arizona Regional Multiple Listing Service, Inc. All rights reserved.
Bought with Realty Executives
GET MORE INFORMATION

ABR, GRI, CRS, REALTOR® | Lic# LIC# SA106235000






