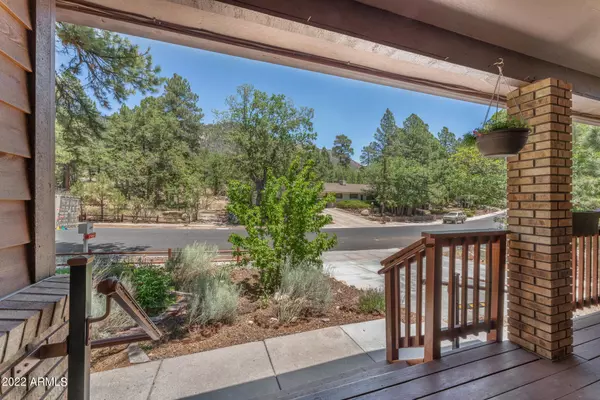$898,000
$898,000
For more information regarding the value of a property, please contact us for a free consultation.
7 Beds
4 Baths
3,715 SqFt
SOLD DATE : 10/24/2022
Key Details
Sold Price $898,000
Property Type Single Family Home
Sub Type Single Family - Detached
Listing Status Sold
Purchase Type For Sale
Square Footage 3,715 sqft
Price per Sqft $241
Subdivision Shadow Mountain Village Unit 2
MLS Listing ID 6422297
Sold Date 10/24/22
Style Other (See Remarks)
Bedrooms 7
HOA Y/N No
Originating Board Arizona Regional Multiple Listing Service (ARMLS)
Year Built 1992
Annual Tax Amount $2,931
Tax Year 2021
Lot Size 0.266 Acres
Acres 0.27
Property Sub-Type Single Family - Detached
Property Description
IF YOU HAVE EVER THOUGHT OF OWNING AN AIRBNB THIS IS AN INCREDIBLE OPPORTUNITY IN A HIGHLY SOUGHT- AFTER AREA WHERE SIMILAR SIZE HOMES TAKE IN $130K-$150K YEARLY!!! Seller Has IMPROVED THE PRICE $202K Making This an EXCEPTIONAL VALUE!!
THE LOCATION YOU HAVE BEEN WAITING FOR! Quiet Street, Tucked Away at the Base of Mount Elden, Across from National Forest Trails Access, and NO HOA! This 3715 S.F. Stunning Shadow Mountain Home Features 7-Bedrooms and 4-Bathrooms with 3 Separate Exterior Entrances, presenting a Unique Opportunity to have up to 3 Airbnb's. WOW! This Sprawling Home Would also be Wonderful as a Multigenerational Home or Ideal to Live in the Main Home While Renting Out the Other Two Spaces! So Many Possibilities AND Both the One Bedroom Guest Quarters and Lower-Level Garden Apartment Come Completely Furnished and are Ready to Make Money!
You Can't Beat this Location with Access to the National Forest right across the street with Endless Hiking Trails! You are Steps away from the Forest yet right in the Middle of Town with Grocery Stores, Shopping, and Restaurants at your Fingertips. The Hospital is 4 Minutes Away and Downtown 7 Minutes. All 3 Schools K-12 are Walking Distance.
You'll Love the Gorgeous Curb Appeal and Beautiful Lush Landscaping Surrounding the Home. The Inviting Front Porch Provides a Restful Place to Sit and Enjoy the Majestic Mountain Views.
The Main Home Features 3-Bedrooms and 2-Baths with a Spacious Kitchen Devoted to Storage and Organization w/ Ample Cabinetry. The Living Area is Complete with Rich Tongue and Groove Ceilings, Custom Built-In Cabinetry, Air Conditioning, and you Can Cozy Up Next to the Wood Stove Perfect for those Cool Winter Evenings. The Large Primary Bedroom Also Offers the Highly Sought-After Mountain Views. Main Home Also Features a Generac GP Series- 17,500 Watt/Hour Electric Start Generator with Transfer Switch. Two outlets in house & two in garage.
The Lower-Level "Garden Apartment" With Its Own Keyless Entrance Features 3 Bedrooms, a Lovely Full Kitchen, Bathroom, Passive Solar, and Retreat Outdoors to Your Own Expansive Private Flagstone Patio. There is Plenty of Parking on the Separate Concrete Parking Pad For Guests!
The One Bedroom Guest Quarters Features a Private keyless Entry and this Guest Quarters Design Provides a Cozy Space with Natural Light and a Kitchenette.
This Home Has So Many Features Including RV Parking, East Two-Car parking Pad, Air Conditioning on Main Level and Upstairs, Electric Start Portable Generator, Storage Shed with Electric, Large Storage Room at the Back of the House, Water Softener, Custom Hand Rails, Leaf Gutter Guards, and This is Just a Handful of The Amazing Well Thought Out Upgrades. The Attention to Detail is Apparent in Every Corner of this Home. Call the Office for a Detail Sheet or Have Your Agent Print Out the Detailed Sheet Attached in MLS of all the Upgrades. This is the Home You've Been Dreaming Of!
Location
State AZ
County Coconino
Community Shadow Mountain Village Unit 2
Direction North on 4th, Left on Appalachian, home is on the Left.
Rooms
Basement Finished, Walk-Out Access
Master Bedroom Upstairs
Den/Bedroom Plus 7
Separate Den/Office N
Interior
Interior Features Upstairs, Pantry, Full Bth Master Bdrm, Separate Shwr & Tub
Heating Natural Gas, See Remarks
Cooling Refrigeration, Ceiling Fan(s)
Flooring Carpet, Tile
Fireplaces Type Other (See Remarks)
Window Features Wood Frames,Double Pane Windows
SPA None
Exterior
Exterior Feature Patio, Storage
Parking Features Electric Door Opener, RV Access/Parking
Garage Spaces 2.0
Garage Description 2.0
Fence Wood
Pool None
Utilities Available Oth Gas (See Rmrks), APS
Amenities Available None
View Mountain(s)
Roof Type Composition
Private Pool No
Building
Lot Description Gravel/Stone Front
Story 2
Builder Name CLO
Sewer Public Sewer
Water City Water
Architectural Style Other (See Remarks)
Structure Type Patio,Storage
New Construction No
Schools
Elementary Schools Other
Middle Schools Other
High Schools Other
School District Out Of Area
Others
HOA Fee Include No Fees
Senior Community No
Tax ID 109-16-012
Ownership Fee Simple
Acceptable Financing Cash, Conventional
Horse Property N
Listing Terms Cash, Conventional
Financing Conventional
Read Less Info
Want to know what your home might be worth? Contact us for a FREE valuation!

Our team is ready to help you sell your home for the highest possible price ASAP

Copyright 2025 Arizona Regional Multiple Listing Service, Inc. All rights reserved.
Bought with RE/MAX Fine Properties
GET MORE INFORMATION
ABR, GRI, CRS, REALTOR® | Lic# LIC# SA106235000






