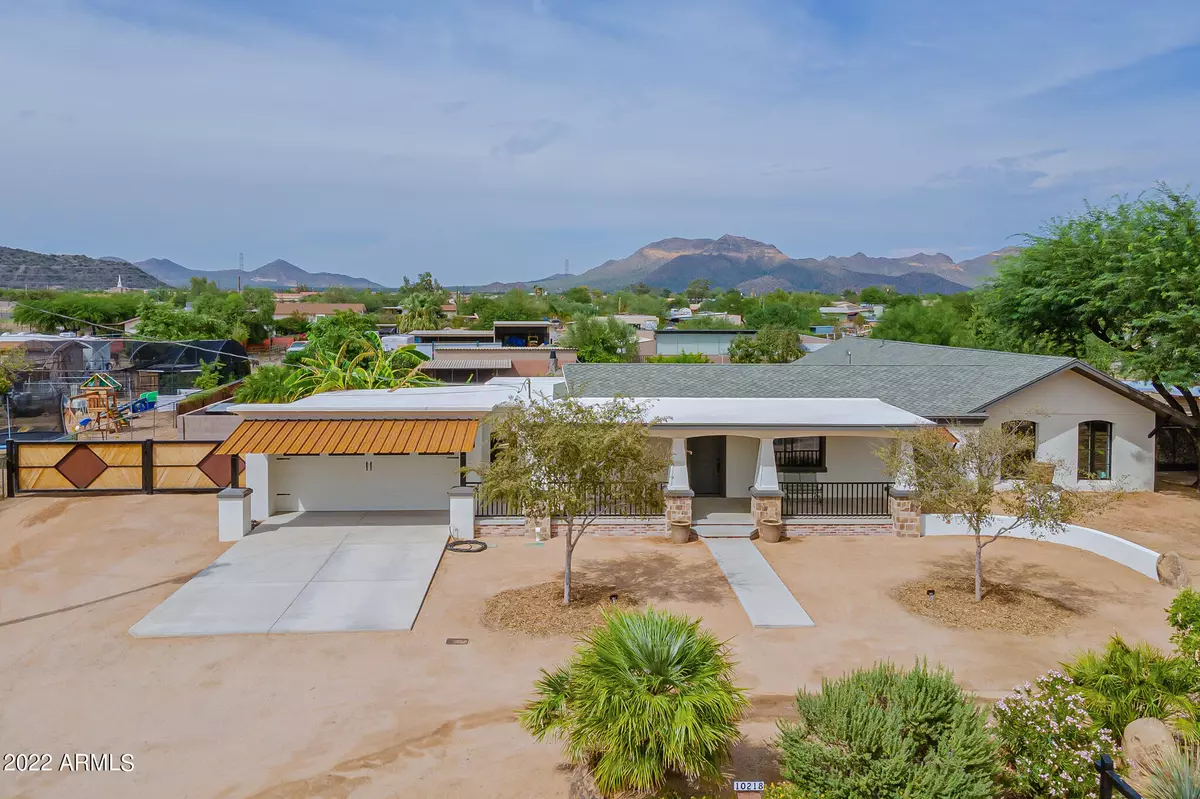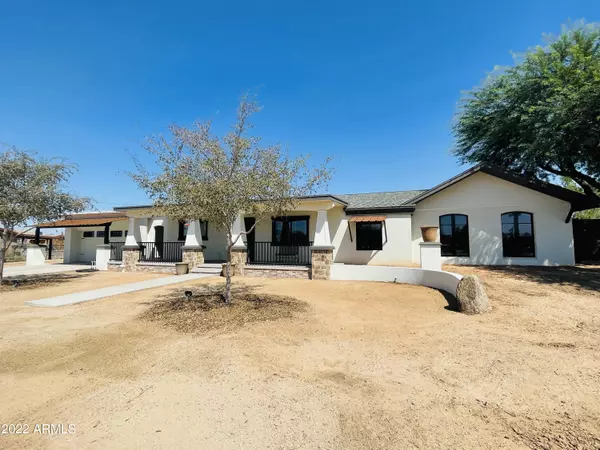$775,000
$770,000
0.6%For more information regarding the value of a property, please contact us for a free consultation.
4 Beds
4 Baths
2,648 SqFt
SOLD DATE : 10/27/2022
Key Details
Sold Price $775,000
Property Type Single Family Home
Sub Type Single Family - Detached
Listing Status Sold
Purchase Type For Sale
Square Footage 2,648 sqft
Price per Sqft $292
Subdivision Unknown
MLS Listing ID 6460522
Sold Date 10/27/22
Bedrooms 4
HOA Y/N No
Originating Board Arizona Regional Multiple Listing Service (ARMLS)
Year Built 1974
Annual Tax Amount $3,082
Tax Year 2021
Lot Size 1.098 Acres
Acres 1.1
Property Description
Where to begin! This home/lot has EVERYTHING. Mechanics dream shop is located behind the main yard of the home. It has compressed air lines run throughout, a bunk room (with air conditioning, and a separate full bathroom. Behind the shop is a gardening area that has its own reclaimed water line from the home. SO much room to park all your toys, RV's and still have room to work out of the shop. And we haven't even talked about the house yet! The front porch and circular driveway are the perfect welcome. The home received a huge addition that was added in 2020 complete with built in bunkbeds, a master suite, 2 additional baths (3 total inside), large laundry room with dog shower, two safes, and family/dining area. The finishes are gorgeous and no detail has been over looked including brick detailing throughout and the gorgeous family room windows that go to the floor to maximize the natural light. The main backyard is ready for entertaining with its roomy grass area, pool, and farming area. The pool is gated and within the gate is a BBQ area, fireplace, and pizza oven. On the East side of the yard - tucked around the corner of the house is where you can have goats, dogs, chickens: farm animals! On the West side of the property - beyond the pool wall is where you can quietly bring RVs and toys into the yard without even being seen, make sure to see it when you tour! Truly, this home is an oasis away from the world, and ready for any project you want to complete! So many details in this home cannot be overlooked down to the lit awnings around the home for extra lighting, and thats just the tip of the iceburg. When you hear the saying "this home doesnt come along very often" THIS is the home their talking about.
Location
State AZ
County Maricopa
Community Unknown
Direction Take University South on Crismon to Adobe. East on Adobe to property on the Northside
Rooms
Den/Bedroom Plus 4
Separate Den/Office N
Interior
Interior Features Eat-in Kitchen, Full Bth Master Bdrm
Heating Electric
Cooling Refrigeration
Fireplaces Type Exterior Fireplace
Fireplace Yes
SPA None
Laundry WshrDry HookUp Only
Exterior
Garage Spaces 2.0
Carport Spaces 5
Garage Description 2.0
Fence Block
Pool Private
Amenities Available None
Roof Type Composition
Private Pool Yes
Building
Lot Description Dirt Front, Gravel/Stone Back, Grass Back
Story 1
Builder Name unknown
Sewer Septic Tank
Water City Water
New Construction No
Schools
Elementary Schools Sousa Elementary School
Middle Schools Smith Junior High School
High Schools Skyline High School
School District Mesa Unified District
Others
HOA Fee Include No Fees
Senior Community No
Tax ID 220-12-022-B
Ownership Fee Simple
Acceptable Financing Conventional, FHA, VA Loan
Horse Property Y
Listing Terms Conventional, FHA, VA Loan
Financing Conventional
Read Less Info
Want to know what your home might be worth? Contact us for a FREE valuation!

Our team is ready to help you sell your home for the highest possible price ASAP

Copyright 2024 Arizona Regional Multiple Listing Service, Inc. All rights reserved.
Bought with Bold Realty LLC
GET MORE INFORMATION

ABR, GRI, CRS, REALTOR® | Lic# LIC# SA106235000






