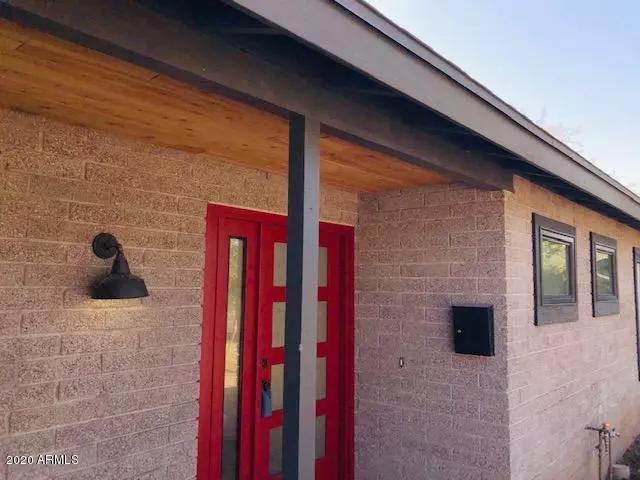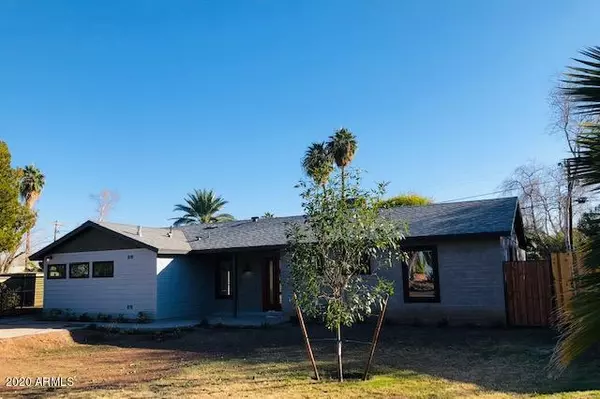$525,000
$529,900
0.9%For more information regarding the value of a property, please contact us for a free consultation.
4 Beds
3 Baths
2,040 SqFt
SOLD DATE : 04/30/2020
Key Details
Sold Price $525,000
Property Type Single Family Home
Sub Type Single Family - Detached
Listing Status Sold
Purchase Type For Sale
Square Footage 2,040 sqft
Price per Sqft $257
Subdivision Campus Homes
MLS Listing ID 6032684
Sold Date 04/30/20
Style Other (See Remarks)
Bedrooms 4
HOA Y/N No
Originating Board Arizona Regional Multiple Listing Service (ARMLS)
Year Built 1954
Annual Tax Amount $1,450
Tax Year 2019
Lot Size 9,143 Sqft
Acres 0.21
Property Description
This home has been remodeled & expanded to make a very spacious and open 4 BR, 3 Bath Dream Home. Lovely kitchen/dining room opens to extended covered patio for outdoor BBQ & entertaining. Bright& airy floor plan. N/S exposure on huge private lot, room for accessory building, pool+. New Jeld Wen windows, Durable Eucalyptus wood flooring, all new electric, plumbing, drywall,insulation,hardware, HVAC unit, sewer line & drains, sandblasted exterior, New roof. GAS heat, Stove & Water heater! Lots of storage, mudroom, separate inside laundry, closets and pantry- nothing spared! Like NEW in Old Town Tempe Location. Priced well don't wait! ASUless than 6 blocks away. So many amenities! Huge irrigated North South lot on quiet street. All City Inspected & Permitted. See photos! Custom Gate. Lot has room for accessory building
New block wall,wood fence and custom built gate added.
Sliding RV gate with rear alley access to huge rear lot.
Room to grow and add Pool, Play Area and garage/studio/workshop could all be added to this lot comfortably, plenty of space.
Well Sought after neighborhood.
Location
State AZ
County Maricopa
Community Campus Homes
Direction West of Mill South on Farmer West on Parkway South on Wilson to Home on 16th Street Tucked in Neighborhood, large irrigated lots, Like Brand new, private, cozy and quaint . Close to ASU
Rooms
Other Rooms Great Room
Master Bedroom Not split
Den/Bedroom Plus 4
Separate Den/Office N
Interior
Interior Features Eat-in Kitchen, No Interior Steps, Kitchen Island, 3/4 Bath Master Bdrm, Double Vanity, Full Bth Master Bdrm, Granite Counters
Heating Electric, Natural Gas, Other
Cooling Refrigeration, Programmable Thmstat, Ceiling Fan(s)
Flooring Carpet, Tile, Wood
Fireplaces Number No Fireplace
Fireplaces Type Other (See Remarks), None
Fireplace No
Window Features Double Pane Windows
SPA None
Laundry Wshr/Dry HookUp Only
Exterior
Exterior Feature Covered Patio(s), Patio
Parking Features RV Gate
Fence Block, Wood
Pool None
Landscape Description Flood Irrigation, Irrigation Front
Utilities Available APS, SW Gas
Amenities Available None
Roof Type Composition
Private Pool No
Building
Lot Description Irrigation Front, Flood Irrigation
Story 1
Builder Name General
Sewer Sewer in & Cnctd
Water City Water
Architectural Style Other (See Remarks)
Structure Type Covered Patio(s),Patio
New Construction No
Schools
Elementary Schools Tempe High School
Middle Schools Broadmor Elementary School
High Schools Tempe High School
Others
HOA Fee Include No Fees
Senior Community No
Tax ID 124-65-113
Ownership Fee Simple
Acceptable Financing Cash, Conventional
Horse Property N
Listing Terms Cash, Conventional
Financing Conventional
Read Less Info
Want to know what your home might be worth? Contact us for a FREE valuation!

Our team is ready to help you sell your home for the highest possible price ASAP

Copyright 2024 Arizona Regional Multiple Listing Service, Inc. All rights reserved.
Bought with RE/MAX Fine Properties
GET MORE INFORMATION

ABR, GRI, CRS, REALTOR® | Lic# LIC# SA106235000






