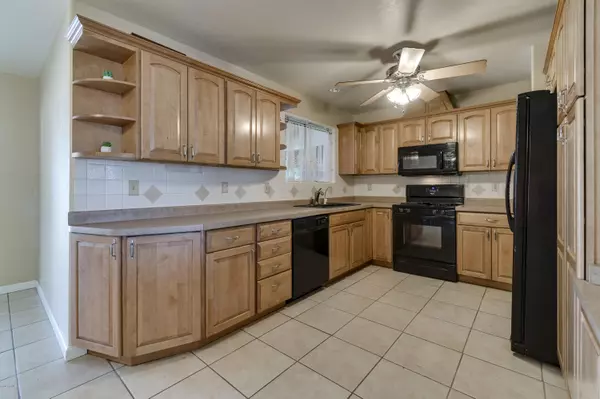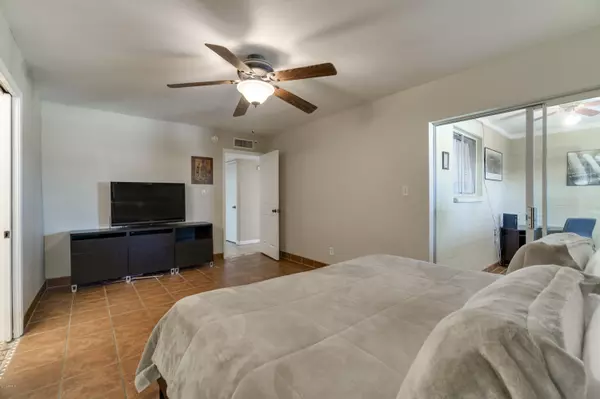$374,500
$384,900
2.7%For more information regarding the value of a property, please contact us for a free consultation.
3 Beds
2 Baths
1,688 SqFt
SOLD DATE : 04/10/2020
Key Details
Sold Price $374,500
Property Type Single Family Home
Sub Type Single Family - Detached
Listing Status Sold
Purchase Type For Sale
Square Footage 1,688 sqft
Price per Sqft $221
Subdivision Roadrunner Estates
MLS Listing ID 6049720
Sold Date 04/10/20
Style Ranch
Bedrooms 3
HOA Y/N No
Originating Board Arizona Regional Multiple Listing Service (ARMLS)
Year Built 1974
Annual Tax Amount $1,793
Tax Year 2019
Lot Size 0.281 Acres
Acres 0.28
Property Description
This absolutely immaculate home exudes a pride of ownership from the moment you drive up. The massive cul-de-sac lot features low-maintenance landscaping and a crisp curb appeal! Enter into the expansive open floor plan with gorgeous tile and painted concrete flooring, along with designer paint throughout. The kitchen features maple spice cabinets, black appliances, tiled backsplash and ample counter space. Retreat to the split master bedroom that includes a substantial walk-in closet and separate entrance to an enclosed patio, perfect for an office, nursery or home gym. The en-suite bath has a raised vanity and tiled shower. Exit outside into the colossal back patio and enjoy the beautiful AZ weather year-round. The massive 12,234 sq.ft. lot is a true paradise featuring a sparkling diving pool, 2 custom paved gardens, citrus trees, RV gate parking as well as a gigantic 16 x 12 shed perfect for a workshop or man-cave! Centrally located you're just minutes away from dining, golf, freeway access and entertainment. Walking distance to the renowned Roadrunner Park you can enjoy the Farmer's market on the weekends or swim with the kids in the community pool. Hurry and check out this beautiful home before it's gone!
Location
State AZ
County Maricopa
Community Roadrunner Estates
Direction East on cactus, north on 36th st, east on Wethersfield, home is at the end of Wethersfield where it curves to 36th pl.
Rooms
Other Rooms Family Room
Master Bedroom Split
Den/Bedroom Plus 3
Separate Den/Office N
Interior
Interior Features Eat-in Kitchen, 3/4 Bath Master Bdrm, High Speed Internet
Heating Electric
Cooling Refrigeration
Flooring Tile
Fireplaces Type 1 Fireplace, Living Room
Fireplace Yes
SPA None
Exterior
Exterior Feature Covered Patio(s), Patio, Storage
Garage Electric Door Opener, RV Gate, Separate Strge Area, RV Access/Parking
Garage Spaces 2.0
Garage Description 2.0
Fence Block
Pool Diving Pool, Private
Landscape Description Irrigation Back, Irrigation Front
Community Features Near Bus Stop
Utilities Available APS, SW Gas
Amenities Available None
Waterfront No
Roof Type Built-Up
Parking Type Electric Door Opener, RV Gate, Separate Strge Area, RV Access/Parking
Private Pool Yes
Building
Lot Description Desert Back, Desert Front, Cul-De-Sac, Grass Back, Irrigation Front, Irrigation Back
Story 1
Builder Name Roadrunner Homes
Sewer Public Sewer
Water City Water
Architectural Style Ranch
Structure Type Covered Patio(s),Patio,Storage
Schools
Elementary Schools Desert Cove Elementary School
Middle Schools Shea Middle School
High Schools Shadow Mountain High School
School District Paradise Valley Unified District
Others
HOA Fee Include No Fees
Senior Community No
Tax ID 166-56-036
Ownership Fee Simple
Acceptable Financing Cash, Conventional, FHA, VA Loan
Horse Property N
Listing Terms Cash, Conventional, FHA, VA Loan
Financing Conventional
Read Less Info
Want to know what your home might be worth? Contact us for a FREE valuation!

Our team is ready to help you sell your home for the highest possible price ASAP

Copyright 2024 Arizona Regional Multiple Listing Service, Inc. All rights reserved.
Bought with Hague Partners
GET MORE INFORMATION

ABR, GRI, CRS, REALTOR® | Lic# LIC# SA106235000






