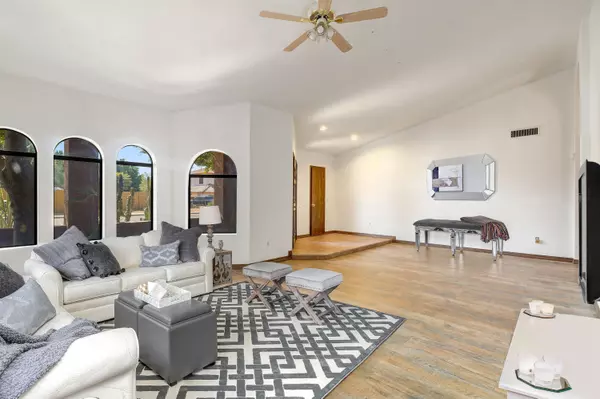$340,000
$332,000
2.4%For more information regarding the value of a property, please contact us for a free consultation.
4 Beds
2 Baths
2,540 SqFt
SOLD DATE : 04/09/2020
Key Details
Sold Price $340,000
Property Type Single Family Home
Sub Type Single Family - Detached
Listing Status Sold
Purchase Type For Sale
Square Footage 2,540 sqft
Price per Sqft $133
Subdivision Brandywine 4 Lot 166-171 Lot 228-320
MLS Listing ID 6049969
Sold Date 04/09/20
Style Ranch
Bedrooms 4
HOA Y/N No
Originating Board Arizona Regional Multiple Listing Service (ARMLS)
Year Built 1986
Annual Tax Amount $2,931
Tax Year 2019
Lot Size 9,975 Sqft
Acres 0.23
Property Description
OVER 2500 SF 4 BED/2 BATH HOME & BACKYARD OASIS that you will never want to leave!! Ceramic and wood-like tile flooring throughout the house. This split-master floor plan has 3 additional bdrs. separated by large open living & dining rm space that can be utilized as a game room. The well-sized family room has a natural brick fireplace that opens to an eat-in kitchen w granite countertops and breakfast bar. From the kitchen enjoy nearly 600 sf of covered patio space perfect for entertaining and a lushly landscaped backyard with a perfect mix of desert and tropical plants, nice grass area and pool that is crystal blue and ready to dive into. The gated side yard gives offers room for parking toys/ RV/extra car or perfect place for pets! And the best part....ask about the SOLAR cost savings hat comes with the home!! The Brandywine subdivision is conveniently located to school, work and play; just 5 mins to I-17 and 51. At less than $135.00 per SF, and NO HOA, this is the perfect home for anyone who wants to capitalize on the equity the sellers are leaving behind - just look at the Zestimate on this home!
Location
State AZ
County Maricopa
Community Brandywine 4 Lot 166-171 Lot 228-320
Direction 35th Ave to Paradise Lane, West to 3544, on right (north)
Rooms
Other Rooms Family Room
Master Bedroom Split
Den/Bedroom Plus 4
Separate Den/Office N
Interior
Interior Features Eat-in Kitchen, Breakfast Bar, Vaulted Ceiling(s), Pantry, Full Bth Master Bdrm, High Speed Internet
Heating Electric
Cooling Refrigeration, Ceiling Fan(s)
Flooring Tile, Concrete
Fireplaces Type 1 Fireplace
Fireplace Yes
Window Features Sunscreen(s)
SPA None
Laundry Wshr/Dry HookUp Only
Exterior
Exterior Feature Patio
Parking Features RV Gate, RV Access/Parking
Garage Spaces 2.0
Garage Description 2.0
Fence Block
Pool Private
Community Features Transportation Svcs, Near Bus Stop
Utilities Available APS
Amenities Available None
Roof Type Tile
Private Pool Yes
Building
Lot Description Sprinklers In Rear, Sprinklers In Front, Desert Back, Desert Front, Gravel/Stone Front
Story 1
Builder Name unknown
Sewer Public Sewer
Water City Water
Architectural Style Ranch
Structure Type Patio
New Construction No
Schools
Elementary Schools Sunburst School
Middle Schools Desert Foothills Middle School
High Schools Greenway High School
School District Glendale Union High School District
Others
HOA Fee Include No Fees
Senior Community No
Tax ID 207-16-427
Ownership Fee Simple
Acceptable Financing Cash, Conventional, FHA
Horse Property N
Listing Terms Cash, Conventional, FHA
Financing FHA
Read Less Info
Want to know what your home might be worth? Contact us for a FREE valuation!

Our team is ready to help you sell your home for the highest possible price ASAP

Copyright 2024 Arizona Regional Multiple Listing Service, Inc. All rights reserved.
Bought with Hague Partners
GET MORE INFORMATION

ABR, GRI, CRS, REALTOR® | Lic# LIC# SA106235000






