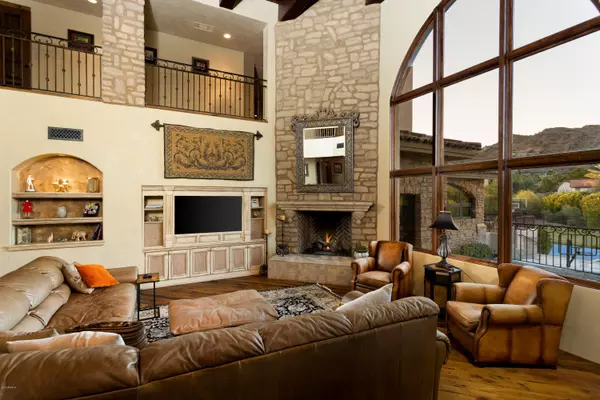$2,050,000
$2,250,000
8.9%For more information regarding the value of a property, please contact us for a free consultation.
4 Beds
6 Baths
6,431 SqFt
SOLD DATE : 07/24/2020
Key Details
Sold Price $2,050,000
Property Type Single Family Home
Sub Type Single Family - Detached
Listing Status Sold
Purchase Type For Sale
Square Footage 6,431 sqft
Price per Sqft $318
Subdivision Cholla Gardens Unit 2
MLS Listing ID 5981163
Sold Date 07/24/20
Style Other (See Remarks)
Bedrooms 4
HOA Y/N No
Originating Board Arizona Regional Multiple Listing Service (ARMLS)
Year Built 1989
Annual Tax Amount $11,521
Tax Year 2019
Lot Size 1.058 Acres
Acres 1.06
Property Description
An authentic Italian mansion, completely remodeled and owned by one of the Valley's top builders, Bedrock Developers. Meticulous detailing with superb quality & craftsmanship, you can't help but fall in love with this one of a kind estate. From the cozy living space to the open concept kitchen & dining room, this home is filled with warmth and elegance. Venetian plaster, custom water feature, hand scraped hardwood floors, hand picked Italian travetine, (selected direct from the quarry in Ropolano Terme, Italia), Stone fireplace mantels, brick ceiling detailing. The master suite features a fireplace, spacious master bath with a steam shower and a walk out terrace, the perfect place to catch breathtaking AZ sunsets. Unparalleled mountain views everywhere you look. Ideal for entertaining... the oversized game room comes fully equipped with a full wet bar and temperature controlled wine room. Spectacular backyard with beautiful diving pool, waterslide, jacuzzi, sport court, outdoor kitchen, tons of outdoor covered patio space, perfect for dining Al Fresco.
Location
State AZ
County Maricopa
Community Cholla Gardens Unit 2
Direction Tatum Blvd south to Indian Bend, west on Indian Bend, north on 46th Pl,east on Quartz Mountain Rd
Rooms
Other Rooms Great Room, Media Room, Family Room, BonusGame Room
Master Bedroom Upstairs
Den/Bedroom Plus 6
Ensuite Laundry Inside
Separate Den/Office Y
Interior
Interior Features Mstr Bdrm Sitting Rm, Upstairs, Walk-In Closet(s), Central Vacuum, Intercom, Other, Soft Water Loop, Vaulted Ceiling(s), Wet Bar, Kitchen Island, Pantry, Bidet, Double Vanity, Full Bth Master Bdrm, Separate Shwr & Tub, Tub with Jets, High Speed Internet, Smart Home, Granite Counters, See Remarks
Laundry Location Inside
Heating Electric
Cooling Refrigeration, Ceiling Fan(s)
Flooring Carpet, Stone
Fireplaces Type 2 Fireplace, 3+ Fireplace, Exterior Fireplace, Family Room, Master Bedroom, Gas
Fireplace Yes
Window Features Wood Frames, Double Pane Windows, Low Emissivity Windows, Tinted Windows
SPA Heated, Private
Laundry Inside
Exterior
Exterior Feature Balcony, Circular Drive, Covered Patio(s), Patio, Private Street(s), Sport Court(s), Built-in Barbecue
Garage Electric Door Opener, Side Vehicle Entry, RV Access/Parking
Garage Spaces 3.0
Garage Description 3.0
Fence Block, Wrought Iron
Pool Private
Utilities Available Propane
Amenities Available None
Waterfront No
View Mountain(s)
Roof Type Tile, Foam
Parking Type Electric Door Opener, Side Vehicle Entry, RV Access/Parking
Building
Lot Description Sprinklers In Rear, Sprinklers In Front, Corner Lot, Grass Front, Grass Back
Story 2
Builder Name Bedbrock remodel
Sewer Septic Tank
Water City Water
Architectural Style Other (See Remarks)
Structure Type Balcony, Circular Drive, Covered Patio(s), Patio, Private Street(s), Sport Court(s), Built-in Barbecue
Schools
Elementary Schools Kiva Elementary School
Middle Schools Mohave Middle School
High Schools Saguaro Elementary School
School District Scottsdale Unified District
Others
HOA Fee Include No Fees
Senior Community No
Tax ID 169-14-012
Ownership Fee Simple
Acceptable Financing Cash, Conventional
Horse Property N
Listing Terms Cash, Conventional
Financing Other
Read Less Info
Want to know what your home might be worth? Contact us for a FREE valuation!

Our team is ready to help you sell your home for the highest possible price ASAP

Copyright 2024 Arizona Regional Multiple Listing Service, Inc. All rights reserved.
Bought with West USA Realty
GET MORE INFORMATION

ABR, GRI, CRS, REALTOR® | Lic# LIC# SA106235000






