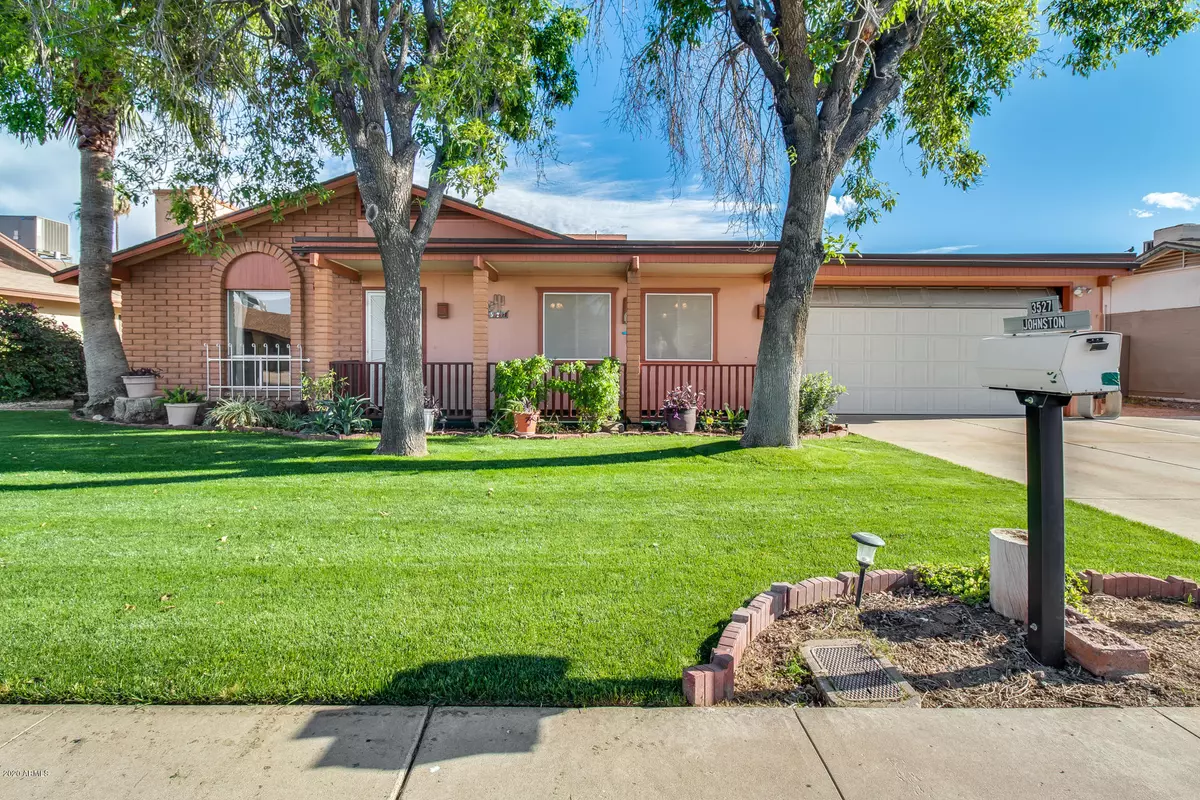$328,200
$334,900
2.0%For more information regarding the value of a property, please contact us for a free consultation.
4 Beds
3.5 Baths
2,666 SqFt
SOLD DATE : 08/12/2020
Key Details
Sold Price $328,200
Property Type Single Family Home
Sub Type Single Family - Detached
Listing Status Sold
Purchase Type For Sale
Square Footage 2,666 sqft
Price per Sqft $123
Subdivision Melrose Gardens Nw Unit 2
MLS Listing ID 6057764
Sold Date 08/12/20
Bedrooms 4
HOA Y/N No
Originating Board Arizona Regional Multiple Listing Service (ARMLS)
Year Built 1969
Annual Tax Amount $1,060
Tax Year 2019
Lot Size 8,728 Sqft
Acres 0.2
Property Description
WOW! What a find!! This gem features dynamic curb appeal with modern updates. Upon entering your new home you'll find beautiful laminate flooring, open and bright spaces that have been professionally cleaned, plus a large living room with a wood burning fireplace. The kitchen boasts granite countertops, tile backsplash, a breakfast bar and stainless-steel appliances. Host family and friends around the formal dining room, or the large bonus room that can be used as a game room, or second master and would be great for a multi-generation use! Spacious inside laundry with added counter space and built-in cabinets, well sized bedrooms, and a large master suite. Outdoors there's a ton of room for patio furnishings inside the screened-in porch or under the gazebo! The sparkling pool is summer ready surrounded by mature palms and lush green grass. Truly an entertainers dream!
Location
State AZ
County Maricopa
Community Melrose Gardens Nw Unit 2
Direction North on 35th Ave, Turn Left on Yucca St, Property will be on the left
Rooms
Other Rooms BonusGame Room
Master Bedroom Upstairs
Den/Bedroom Plus 6
Separate Den/Office Y
Interior
Interior Features Upstairs, Kitchen Island, Pantry, Double Vanity, Full Bth Master Bdrm, Granite Counters
Heating Natural Gas
Cooling Both Refrig & Evap
Flooring Carpet, Laminate, Tile
Fireplaces Type 1 Fireplace, Living Room
Fireplace Yes
Window Features Sunscreen(s)
SPA None
Exterior
Exterior Feature Gazebo/Ramada, Screened in Patio(s), Storage
Garage Attch'd Gar Cabinets, Electric Door Opener, Separate Strge Area
Garage Spaces 2.0
Garage Description 2.0
Fence Block, Wood
Pool Diving Pool, Private
Landscape Description Irrigation Front
Utilities Available APS, SW Gas
Amenities Available None
Roof Type Composition,Rolled/Hot Mop
Private Pool Yes
Building
Lot Description Sprinklers In Rear, Alley, Grass Front, Grass Back, Irrigation Front
Story 2
Builder Name Unknown
Sewer Public Sewer
Water City Water
Structure Type Gazebo/Ramada,Screened in Patio(s),Storage
New Construction No
Schools
Elementary Schools Washington Elementary School - Phoenix
Middle Schools Washington Elementary School - Phoenix
High Schools Glendale High School
School District Glendale Union High School District
Others
HOA Fee Include No Fees
Senior Community No
Tax ID 149-32-204
Ownership Fee Simple
Acceptable Financing Cash, Conventional, FHA, VA Loan
Horse Property N
Listing Terms Cash, Conventional, FHA, VA Loan
Financing FHA
Read Less Info
Want to know what your home might be worth? Contact us for a FREE valuation!

Our team is ready to help you sell your home for the highest possible price ASAP

Copyright 2024 Arizona Regional Multiple Listing Service, Inc. All rights reserved.
Bought with My Home Group Real Estate
GET MORE INFORMATION

ABR, GRI, CRS, REALTOR® | Lic# LIC# SA106235000






