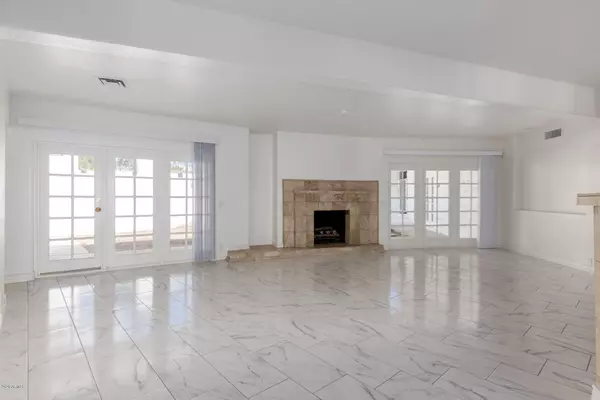$495,000
$515,000
3.9%For more information regarding the value of a property, please contact us for a free consultation.
4 Beds
3 Baths
2,339 SqFt
SOLD DATE : 10/08/2020
Key Details
Sold Price $495,000
Property Type Single Family Home
Sub Type Single Family - Detached
Listing Status Sold
Purchase Type For Sale
Square Footage 2,339 sqft
Price per Sqft $211
Subdivision Litchfield Heights North
MLS Listing ID 6058931
Sold Date 10/08/20
Style Contemporary
Bedrooms 4
HOA Y/N No
Originating Board Arizona Regional Multiple Listing Service (ARMLS)
Year Built 1980
Annual Tax Amount $1,628
Tax Year 2019
Lot Size 1.013 Acres
Acres 1.01
Property Description
Incredibly unique gated estate situated on over an acre with breathtaking views from the roof-deck and NO HOA! 2 master suites which is a rare find. The bathrooms boast upscale finishes w/vessel sinks, designer fixtures, & tile. Common areas feature exquisite tiled floors, stone fireplace, french doors to patio. Contemporary chef's kitchen complete with quartz counters, under-mount sink, breakfast bar, pendant lighting, center island, SS appliances, pantry, and tiled back splash. The roof doubles as a view deck providing tons of outdoor entertaining space with amazing views. Enjoy the refreshing diving pool, covered patio, and private courtyard. New AC units installed in 2020. New septic tank. You won't find another property like this. Priced to sell!!!
Location
State AZ
County Maricopa
Community Litchfield Heights North
Direction I-10 West to Dysart Road to North past Bethany Home Road. N on Dysart to address.
Rooms
Other Rooms Great Room
Master Bedroom Split
Den/Bedroom Plus 4
Separate Den/Office N
Interior
Interior Features Upstairs, Eat-in Kitchen, Breakfast Bar, 9+ Flat Ceilings, Wet Bar, Kitchen Island, Pantry, Double Vanity, Full Bth Master Bdrm, High Speed Internet
Heating Electric
Cooling Refrigeration, Ceiling Fan(s)
Flooring Carpet, Stone, Tile
Fireplaces Type 2 Fireplace, Living Room, Master Bedroom
Fireplace Yes
SPA None
Exterior
Exterior Feature Balcony, Circular Drive, Covered Patio(s), Patio, Private Yard
Carport Spaces 2
Fence Block
Pool Diving Pool, Private
Utilities Available APS
Amenities Available None
View Mountain(s)
Roof Type Built-Up,Foam
Private Pool Yes
Building
Lot Description Dirt Back, Gravel/Stone Front
Story 2
Builder Name CUSTOM
Sewer Septic in & Cnctd, Septic Tank
Water Pvt Water Company
Architectural Style Contemporary
Structure Type Balcony,Circular Drive,Covered Patio(s),Patio,Private Yard
New Construction No
Schools
Elementary Schools Wigwam Creek Middle School
Middle Schools Wigwam Creek Middle School
High Schools Millennium High School
School District Agua Fria Union High School District
Others
HOA Fee Include No Fees
Senior Community No
Tax ID 501-56-021
Ownership Fee Simple
Acceptable Financing Cash, Conventional
Horse Property N
Listing Terms Cash, Conventional
Financing Conventional
Read Less Info
Want to know what your home might be worth? Contact us for a FREE valuation!

Our team is ready to help you sell your home for the highest possible price ASAP

Copyright 2024 Arizona Regional Multiple Listing Service, Inc. All rights reserved.
Bought with Realty ONE Group
GET MORE INFORMATION

ABR, GRI, CRS, REALTOR® | Lic# LIC# SA106235000






