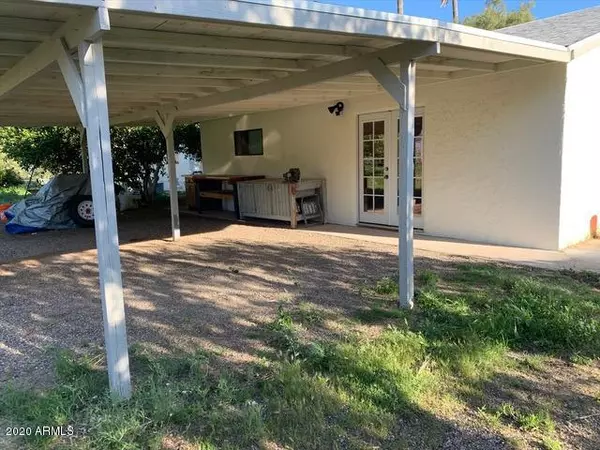$235,000
$245,000
4.1%For more information regarding the value of a property, please contact us for a free consultation.
2 Beds
2 Baths
1,250 SqFt
SOLD DATE : 05/15/2020
Key Details
Sold Price $235,000
Property Type Mobile Home
Sub Type Mfg/Mobile Housing
Listing Status Sold
Purchase Type For Sale
Square Footage 1,250 sqft
Price per Sqft $188
Subdivision River Bend
MLS Listing ID 6040292
Sold Date 05/15/20
Bedrooms 2
HOA Y/N No
Originating Board Arizona Regional Multiple Listing Service (ARMLS)
Year Built 1984
Annual Tax Amount $557
Tax Year 2019
Lot Size 1.040 Acres
Acres 1.04
Property Description
This Property has it ALL! Updated and Remodeled Main House! Casita with Dual Carport! Horse Property with Barn! Fenced Corner Lot and Beautiful Views! Main House offers Beautiful Cabinets and Countertops, SS Custom Prep Table with pull-out Revolving Easy Glide Shelves, newer appliances including Gas Range, upgraded fixtures and Subway Tile Backsplash. Both Bathrooms are completely remodeled with custom tile showers, dual vanity in Master. Exterior has new paint. New roof in 2014 Main house also offers covered front porch and covered back patio. CASITA is block construction, 700 sq feet, 1 BDRM/1 Bath, dual carport , new roof in 2017, new exterior paint. (Living/Kitchen area needs completed
see mock kitchen photo)enough tile to finish the floor. There is a large bedroom with entrance that opens up to small Citrus Grove. Water, drain and power are located in main big room to add kitchenette. Please see mock up plans in photos. Property offers 2 Gated Entrances! Plenty of room for RV parking! Barn size is 10 x 12 with Loft and Window on concrete slab! Lots of Citrus trees including a Meyer lemon tree with drip system. There is also a Raised Garden Area with rabbit guard and drip system. This is a RARE opportunity!
Location
State AZ
County Yavapai
Community River Bend
Direction Exit 244- Go East on Coldwater Rd to Squaw Valley Drive, east to River Bend, left or north to first gate on vacant lot, go through backyard gate to access home.
Rooms
Other Rooms Separate Workshop
Den/Bedroom Plus 2
Separate Den/Office N
Interior
Interior Features Breakfast Bar, No Interior Steps, Pantry, 3/4 Bath Master Bdrm, Double Vanity, High Speed Internet
Heating Natural Gas
Cooling Refrigeration, Evaporative Cooling
Flooring Carpet, Tile
Fireplaces Number No Fireplace
Fireplaces Type None
Fireplace No
SPA None
Laundry Dryer Included, Inside, Washer Included
Exterior
Exterior Feature Covered Patio(s), Patio, Storage, Separate Guest House
Garage RV Gate, RV Access/Parking, Gated
Carport Spaces 2
Fence Chain Link
Pool None
Utilities Available Propane
Amenities Available None
Roof Type Composition
Building
Lot Description Dirt Front
Story 1
Builder Name unknown
Sewer Septic in & Cnctd
Water Pvt Water Company
Structure Type Covered Patio(s), Patio, Storage, Separate Guest House
New Construction No
Schools
Elementary Schools Other
Middle Schools Other
High Schools Boulder Creek High School
School District Deer Valley Unified District
Others
HOA Fee Include No Fees
Senior Community No
Tax ID 502-17-018-A
Ownership Fee Simple
Acceptable Financing Cash, Conventional, VA Loan
Horse Property Y
Listing Terms Cash, Conventional, VA Loan
Financing Cash
Read Less Info
Want to know what your home might be worth? Contact us for a FREE valuation!

Our team is ready to help you sell your home for the highest possible price ASAP

Copyright 2024 Arizona Regional Multiple Listing Service, Inc. All rights reserved.
Bought with Russ Lyon Sotheby's International Realty
GET MORE INFORMATION

ABR, GRI, CRS, REALTOR® | Lic# LIC# SA106235000






