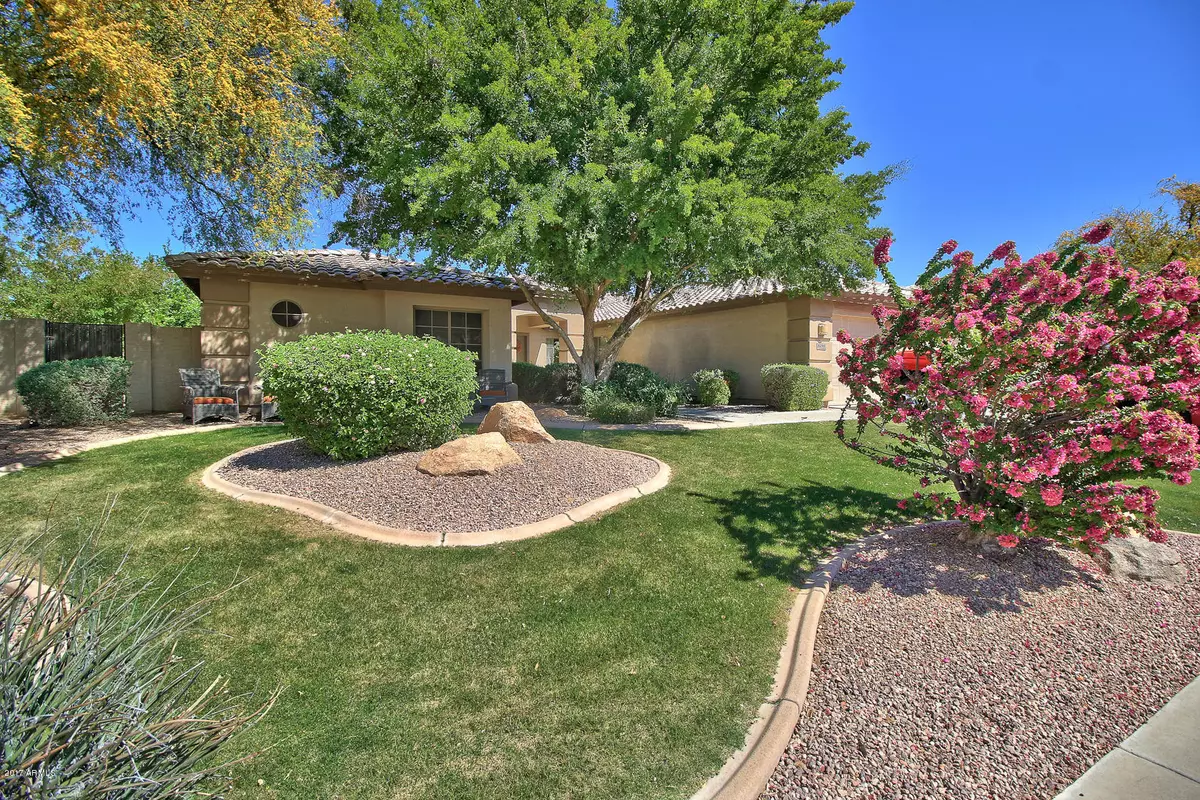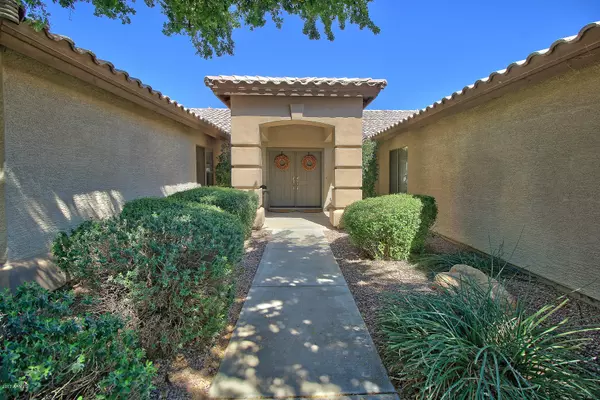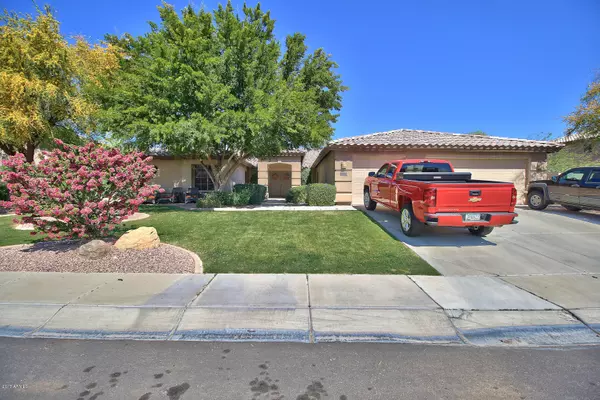$582,500
$599,000
2.8%For more information regarding the value of a property, please contact us for a free consultation.
5 Beds
3.5 Baths
3,766 SqFt
SOLD DATE : 07/30/2020
Key Details
Sold Price $582,500
Property Type Single Family Home
Sub Type Single Family - Detached
Listing Status Sold
Purchase Type For Sale
Square Footage 3,766 sqft
Price per Sqft $154
Subdivision Clearview Estates
MLS Listing ID 6059620
Sold Date 07/30/20
Style Santa Barbara/Tuscan
Bedrooms 5
HOA Fees $103/qua
HOA Y/N Yes
Originating Board Arizona Regional Multiple Listing Service (ARMLS)
Year Built 2000
Annual Tax Amount $5,818
Tax Year 2019
Lot Size 0.478 Acres
Acres 0.48
Property Description
Taking Non Contingent Backup Offers. Amazing Single Story with Fresh Exterior Paint, resort style backyard oasis, huge pool & beautiful water feature! This well built Hancock home features a Split Floorplan with 5 Bedrooms, 3.5 Bathrooms, 3 Car Garage & RV Gate. The pillared entry invites you into an elegant open floorplan & a spacious light/bright living room with views of the pool and backyard. Formal Dining Room off the entry way. Gourmet kitchen is open to the family room with views of the backyard & comes with granite countertops, gas stove, double oven & walk-in pantry. Large family room with gas fireplace is perfect for entertaining. Master Bedroom suite features a gas fireplace, sitting area, exit to the back yard, a spacious walk in closet with mirrored door, (more) full master bathroom, dual sinks, travertine shower Large guest suite features an ensuite bath. Backyard is complete with a large covered patio, grass, mature fruit trees and built-in BBQ. Large area on the side yard for parking your RV and boat which are allowed in this community. Unlike higher priced new homes in the area, this home is complete and has been well maintained; one of only a few in the area with such a large fully landscaped front and back yard. North/South Exposure with backyard on the North side. Walking distance to Great Hearts. Plus, too many extras to list so please make an appointment to see this home today!
Location
State AZ
County Maricopa
Community Clearview Estates
Direction From Pinnacle Peak & 83rd Ave~~East on Pinnacle Peak to 82nd Ave; North to Electra; West to 82nd Dr; North to Camino de Oro; East to Home **AWESOME SINGLE STORY HOME**
Rooms
Other Rooms Library-Blt-in Bkcse, Family Room
Master Bedroom Split
Den/Bedroom Plus 7
Separate Den/Office Y
Interior
Interior Features Walk-In Closet(s), Eat-in Kitchen, Vaulted Ceiling(s), Double Vanity, Full Bth Master Bdrm, Separate Shwr & Tub, Granite Counters
Heating Natural Gas
Cooling Refrigeration, Ceiling Fan(s)
Flooring Carpet, Tile
Fireplaces Type 1 Fireplace
Fireplace Yes
Window Features Sunscreen(s)
SPA None
Laundry Inside, Wshr/Dry HookUp Only
Exterior
Exterior Feature Covered Patio(s), Built-in Barbecue
Garage Attch'd Gar Cabinets, Electric Door Opener, RV Gate, RV Access/Parking
Garage Spaces 3.0
Garage Description 3.0
Fence Block
Pool Private
Utilities Available APS, SW Gas
Amenities Available Management
Roof Type Tile
Building
Lot Description Sprinklers In Rear, Sprinklers In Front, Desert Back, Desert Front, Grass Front, Grass Back
Story 1
Builder Name Hancock
Sewer Sewer in & Cnctd
Water Pvt Water Company
Architectural Style Santa Barbara/Tuscan
Structure Type Covered Patio(s), Built-in Barbecue
New Construction No
Schools
Elementary Schools Frontier Elementary School
Middle Schools Frontier Elementary School
High Schools Sunrise Mountain High School
School District Peoria Unified School District
Others
HOA Name Clearview Estates
HOA Fee Include Common Area Maint
Senior Community No
Tax ID 201-14-237
Ownership Fee Simple
Acceptable Financing Cash, Conventional, FHA, VA Loan
Horse Property N
Listing Terms Cash, Conventional, FHA, VA Loan
Financing Conventional
Read Less Info
Want to know what your home might be worth? Contact us for a FREE valuation!

Our team is ready to help you sell your home for the highest possible price ASAP

Copyright 2024 Arizona Regional Multiple Listing Service, Inc. All rights reserved.
Bought with HomeSmart
GET MORE INFORMATION

ABR, GRI, CRS, REALTOR® | Lic# LIC# SA106235000






