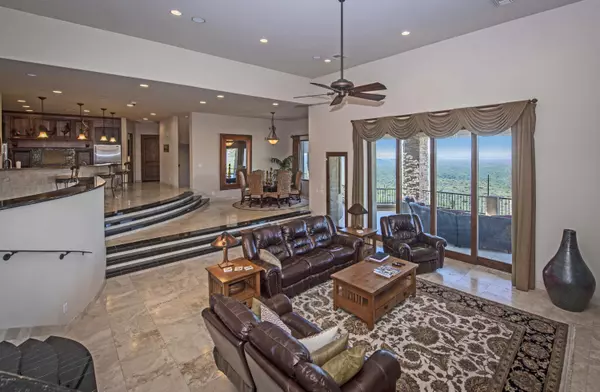$1,950,000
$1,995,000
2.3%For more information regarding the value of a property, please contact us for a free consultation.
5 Beds
5.5 Baths
8,081 SqFt
SOLD DATE : 03/05/2021
Key Details
Sold Price $1,950,000
Property Type Single Family Home
Sub Type Single Family - Detached
Listing Status Sold
Purchase Type For Sale
Square Footage 8,081 sqft
Price per Sqft $241
Subdivision Firerock Parcel I
MLS Listing ID 5873462
Sold Date 03/05/21
Style Santa Barbara/Tuscan
Bedrooms 5
HOA Fees $226/qua
HOA Y/N Yes
Originating Board Arizona Regional Multiple Listing Service (ARMLS)
Year Built 2009
Annual Tax Amount $13,684
Tax Year 2017
Lot Size 1.218 Acres
Acres 1.22
Property Description
City lights and mountain views! Located in the private golf course community of FireRock Country Club at the end of a cul-de-sac with panoramic views. Elegant-style home with all the desired amenities. From Chef's kitchen with butler's pantry, to Sensational Master Suite with coffee bar, his and her closets and a luxurious bathroom. Just right for entertaining; huge game room/family room with bar and wine cellar, exercise room complete with locker room & steam shower, 2 guest master suites (they'll never want to leave!) Beautiful outdoor living areas; 2 outdoor kitchens, with built-in BBQ's, and a pool, spa, water feature & fire pit. Located minutes from Mayo Clinic, Scottsdale, shopping, restaurants and 30 minutes to Sky Harbor airport.
Location
State AZ
County Maricopa
Community Firerock Parcel I
Direction Shea Blvd to Fountain Hills Blvd south into Firerock Country Club. Thru gates onto Firerock CC Drive to Vista Verde all the way to the top on right hand side
Rooms
Other Rooms ExerciseSauna Room, Great Room, Media Room, Family Room
Basement Finished, Walk-Out Access
Den/Bedroom Plus 6
Separate Den/Office Y
Interior
Interior Features Breakfast Bar, Central Vacuum, Elevator, Fire Sprinklers, Wet Bar, Kitchen Island, Pantry, 2 Master Baths, Bidet, Double Vanity, Full Bth Master Bdrm, Separate Shwr & Tub, Tub with Jets, High Speed Internet, Granite Counters
Heating Electric, Natural Gas
Cooling Refrigeration, Ceiling Fan(s)
Fireplaces Type 1 Fireplace, Fire Pit, Gas
Fireplace Yes
SPA Heated,Private
Exterior
Exterior Feature Covered Patio(s), Misting System, Built-in Barbecue
Parking Features Attch'd Gar Cabinets, Electric Door Opener, Side Vehicle Entry
Garage Spaces 4.0
Garage Description 4.0
Fence Block, Wrought Iron
Pool Heated, Private
Community Features Gated Community, Guarded Entry, Golf
Utilities Available SRP, SW Gas
Amenities Available Management
View City Lights, Mountain(s)
Roof Type Tile
Private Pool Yes
Building
Lot Description Desert Back, Desert Front, Cul-De-Sac
Story 2
Builder Name John Gill
Sewer Private Sewer
Water Pvt Water Company
Architectural Style Santa Barbara/Tuscan
Structure Type Covered Patio(s),Misting System,Built-in Barbecue
New Construction No
Schools
Elementary Schools Mcdowell Mountain Elementary School
Middle Schools Fountain Hills Middle School
High Schools Fountain Hills High School
School District Fountain Hills Unified District
Others
HOA Name Firerock CC
HOA Fee Include Maintenance Grounds,Street Maint,Trash
Senior Community No
Tax ID 176-11-222
Ownership Fee Simple
Acceptable Financing Cash, Conventional
Horse Property N
Listing Terms Cash, Conventional
Financing Conventional
Read Less Info
Want to know what your home might be worth? Contact us for a FREE valuation!

Our team is ready to help you sell your home for the highest possible price ASAP

Copyright 2024 Arizona Regional Multiple Listing Service, Inc. All rights reserved.
Bought with MCO Realty
GET MORE INFORMATION

ABR, GRI, CRS, REALTOR® | Lic# LIC# SA106235000






