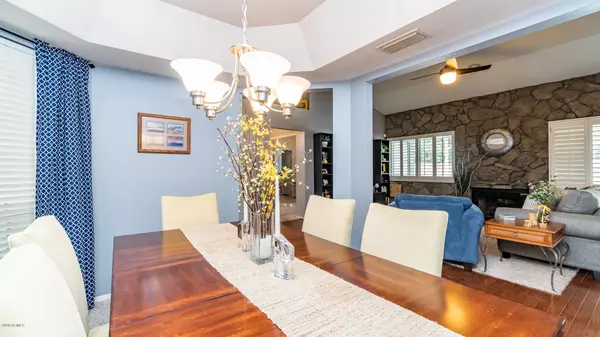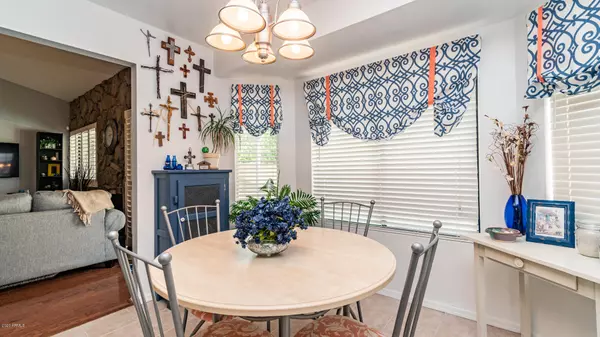$330,000
$330,000
For more information regarding the value of a property, please contact us for a free consultation.
3 Beds
2 Baths
1,558 SqFt
SOLD DATE : 05/27/2020
Key Details
Sold Price $330,000
Property Type Single Family Home
Sub Type Single Family - Detached
Listing Status Sold
Purchase Type For Sale
Square Footage 1,558 sqft
Price per Sqft $211
Subdivision Strawberry Point 3 Lot 201-302 Tract A
MLS Listing ID 6064047
Sold Date 05/27/20
Style Ranch
Bedrooms 3
HOA Fees $23/ann
HOA Y/N Yes
Originating Board Arizona Regional Multiple Listing Service (ARMLS)
Year Built 1987
Annual Tax Amount $1,591
Tax Year 2019
Lot Size 7,105 Sqft
Acres 0.16
Property Description
This charming home sits on a great interior lot with mature trees. Inside welcomes you to a beautiful home with an inviting feel of HGTV & beach cottage. Hardwood flooring gives a warm feeling in the entry and family room areas. The kitchen has trendy painted cabinets and hardware, stainless steel appliances, breakfast bar for additional seating w/ barstools, eat in kitchen for family dinners or game night! Spacious Master bedroom with walk in closet, updated raised vanity in bathroom. Secondary bedrooms are nice sized and the hall bathroom is updated with today's current trends. You will love the feel of the interior of this home well maintained and pride of ownership. Step outback to covered patio and sparkling blue swimming pool for entertaining fun! Grass area for kids and pets!
Location
State AZ
County Maricopa
Community Strawberry Point 3 Lot 201-302 Tract A
Direction Warner south to Highland, East to S Island Dr - South to Shumway (curves E), South to Kent - East to property on North side of street.
Rooms
Other Rooms Great Room
Den/Bedroom Plus 4
Separate Den/Office Y
Interior
Interior Features Eat-in Kitchen, Drink Wtr Filter Sys, No Interior Steps, Soft Water Loop, Vaulted Ceiling(s), Pantry, Double Vanity, Full Bth Master Bdrm, High Speed Internet
Heating Electric
Cooling Refrigeration
Flooring Carpet, Tile, Wood
Fireplaces Type 1 Fireplace, Family Room
Fireplace Yes
Window Features Sunscreen(s)
SPA None
Exterior
Exterior Feature Covered Patio(s), Playground, Patio
Garage Dir Entry frm Garage, Electric Door Opener
Garage Spaces 2.0
Garage Description 2.0
Fence Block
Pool Play Pool, Variable Speed Pump, Private
Community Features Near Bus Stop, Playground, Biking/Walking Path
Utilities Available SRP
Amenities Available Management
Waterfront No
Roof Type Composition
Parking Type Dir Entry frm Garage, Electric Door Opener
Private Pool Yes
Building
Lot Description Sprinklers In Rear, Sprinklers In Front, Grass Front, Grass Back, Auto Timer H2O Front, Auto Timer H2O Back
Story 1
Builder Name Ryland
Sewer Sewer in & Cnctd, Public Sewer
Water City Water
Architectural Style Ranch
Structure Type Covered Patio(s),Playground,Patio
Schools
Elementary Schools Shumway Elementary School
Middle Schools Willis Junior High School
High Schools Chandler High School
School District Chandler Unified District
Others
HOA Name Provinces Mstr Cmnty
HOA Fee Include Maintenance Grounds
Senior Community No
Tax ID 302-37-178
Ownership Fee Simple
Acceptable Financing Cash, Conventional, FHA, VA Loan
Horse Property N
Listing Terms Cash, Conventional, FHA, VA Loan
Financing Conventional
Read Less Info
Want to know what your home might be worth? Contact us for a FREE valuation!

Our team is ready to help you sell your home for the highest possible price ASAP

Copyright 2024 Arizona Regional Multiple Listing Service, Inc. All rights reserved.
Bought with West USA Realty
GET MORE INFORMATION

ABR, GRI, CRS, REALTOR® | Lic# LIC# SA106235000






