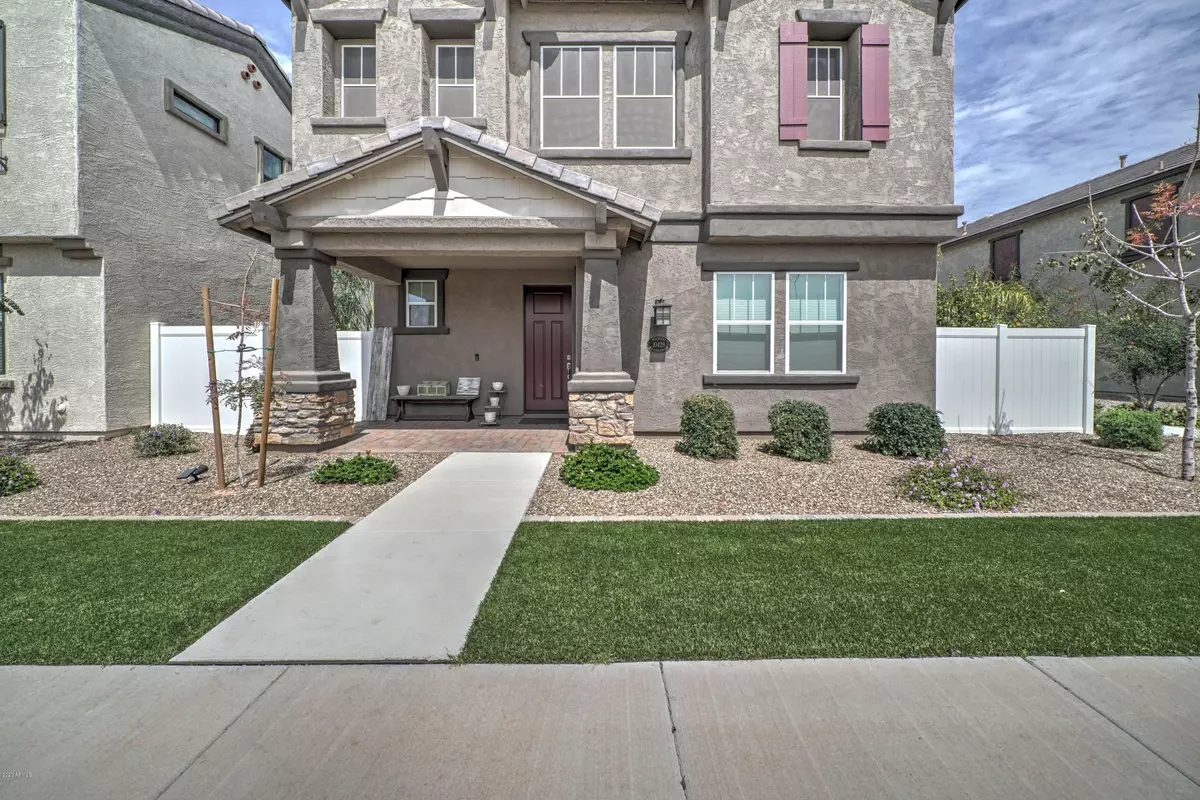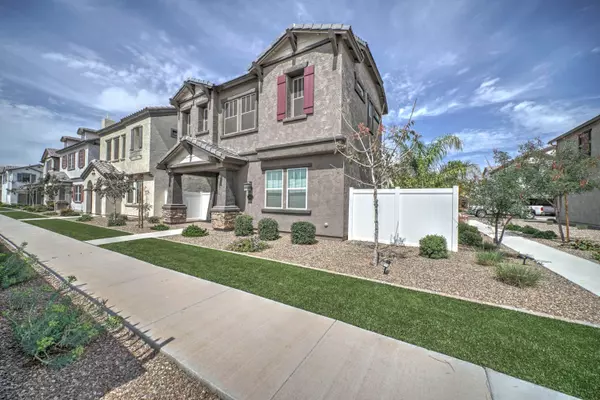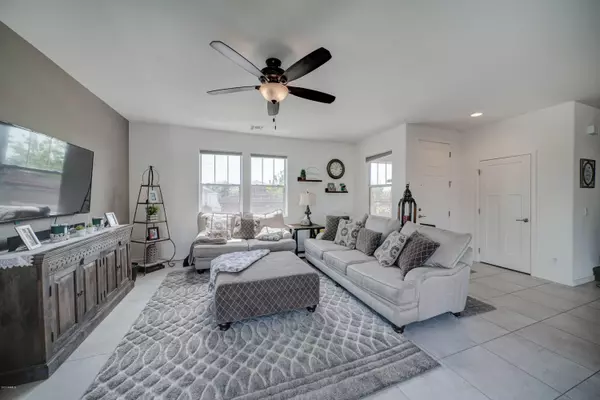$322,500
$320,000
0.8%For more information regarding the value of a property, please contact us for a free consultation.
3 Beds
2.5 Baths
2,148 SqFt
SOLD DATE : 05/28/2020
Key Details
Sold Price $322,500
Property Type Single Family Home
Sub Type Single Family - Detached
Listing Status Sold
Purchase Type For Sale
Square Footage 2,148 sqft
Price per Sqft $150
Subdivision Mulberry Parcel 4
MLS Listing ID 6064370
Sold Date 05/28/20
Bedrooms 3
HOA Fees $176/mo
HOA Y/N Yes
Originating Board Arizona Regional Multiple Listing Service (ARMLS)
Year Built 2017
Annual Tax Amount $1,603
Tax Year 2019
Lot Size 3,555 Sqft
Acres 0.08
Property Description
Beautiful 3 bed, 2.5 bath home in the highly sought after Mulberry Community! 9' flat ceilings on both 1st and 2nd levels make this home feel huge! Light and bright great room/dining/kitchen with tons of windows and north/south facing lot allows for natural light without the Phoenix heat! Updated kitchen offers granite counters, large island with breakfast bar, staggered cabinets, & subway tile back splash. Nice sized upstairs loft is perfect for an additional living space, office or game room for the kids. All 3 large bedrooms are upstairs plus two bathrooms. Master bedroom features custom barn door leading to the en suite bathroom with over-sized shower and walk in closet. The backyard is low maintenance and charming w/artificial turf, custom pavers and tons of character! HOA covers BOTH front and back yard landscaping so you can enjoy the benefits of a yard without any of the work! Perfect family subdivision in top rated Gilbert School District with multiple parks, two community pools, basketball and tennis courts and a wonderful greenbelt that is hidden less than 200 ft away from the front door! Also walking distance to local Fry's grocery store and convenient, low traffic access to the 60 and 202 freeways. This home has everything and more so move quick before it's gone!
Location
State AZ
County Maricopa
Community Mulberry Parcel 4
Direction East on Guadalupe, North on Sabrina, West on Naranja Ave., take a slight left then continue West on Naranja Ave., South to property.
Rooms
Other Rooms Loft
Master Bedroom Upstairs
Den/Bedroom Plus 4
Separate Den/Office N
Interior
Interior Features Upstairs, Eat-in Kitchen, Breakfast Bar, 9+ Flat Ceilings, Kitchen Island, Pantry, 3/4 Bath Master Bdrm, Double Vanity, High Speed Internet, Granite Counters
Heating Natural Gas
Cooling Refrigeration
Flooring Carpet, Tile
Fireplaces Number No Fireplace
Fireplaces Type None
Fireplace No
Window Features Vinyl Frame,Double Pane Windows
SPA None
Laundry Wshr/Dry HookUp Only
Exterior
Exterior Feature Patio
Parking Features Electric Door Opener
Garage Spaces 2.0
Garage Description 2.0
Fence Wood
Pool None
Community Features Community Pool, Tennis Court(s), Playground, Biking/Walking Path, Clubhouse, Fitness Center
Utilities Available SRP, SW Gas
Roof Type Tile
Private Pool No
Building
Lot Description Sprinklers In Rear, Sprinklers In Front, Desert Back, Desert Front, Synthetic Grass Frnt, Synthetic Grass Back
Story 2
Builder Name Blandford Homes
Sewer Public Sewer
Water City Water
Structure Type Patio
New Construction No
Schools
Elementary Schools Augusta Ranch Elementary
Middle Schools Desert Ridge Jr. High
High Schools Desert Ridge High
School District Gilbert Unified District
Others
HOA Name Mulberry
HOA Fee Include Maintenance Grounds,Other (See Remarks),Front Yard Maint
Senior Community No
Tax ID 312-02-810
Ownership Fee Simple
Acceptable Financing Cash, Conventional, FHA, VA Loan
Horse Property N
Listing Terms Cash, Conventional, FHA, VA Loan
Financing Conventional
Read Less Info
Want to know what your home might be worth? Contact us for a FREE valuation!

Our team is ready to help you sell your home for the highest possible price ASAP

Copyright 2024 Arizona Regional Multiple Listing Service, Inc. All rights reserved.
Bought with Four Peaks Brokerage Company
GET MORE INFORMATION

ABR, GRI, CRS, REALTOR® | Lic# LIC# SA106235000






